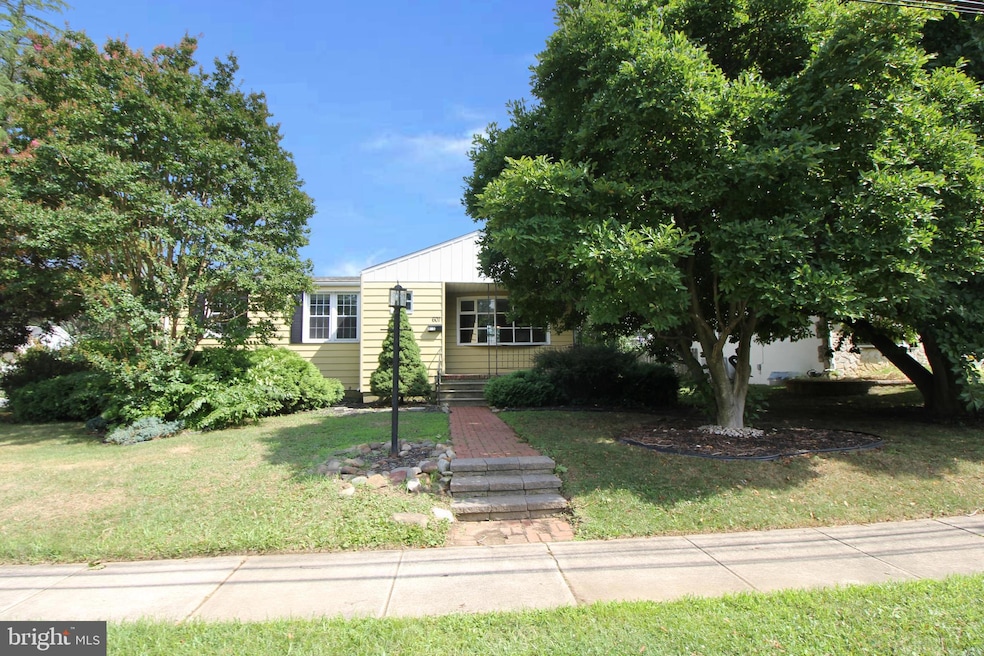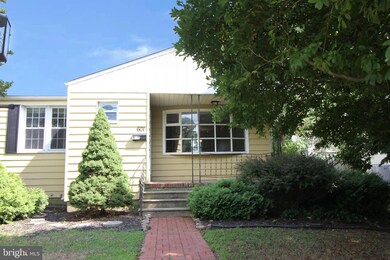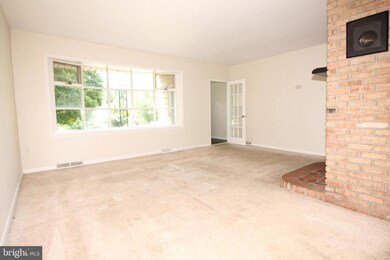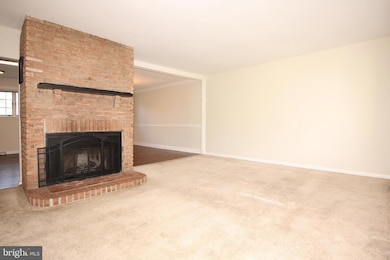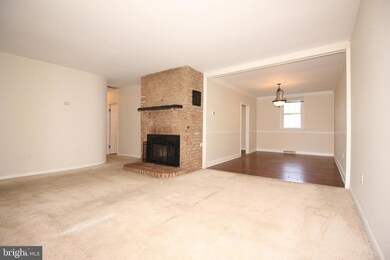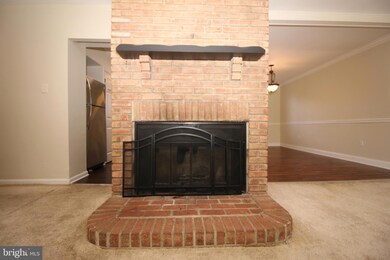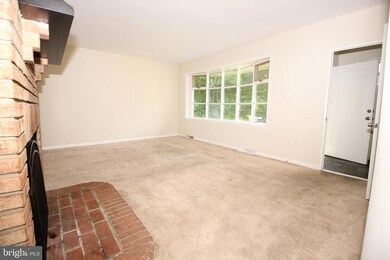
601 Helena Ave Cherry Hill, NJ 08002
Camden/Pennsauken NeighborhoodHighlights
- Deck
- Rambler Architecture
- No HOA
- Traditional Floor Plan
- Wood Flooring
- Eat-In Kitchen
About This Home
As of March 2025Updated classic Ranch with a large backyard and deck! Charming curb appeal with mature trees and
landscaping. Step inside to discover an inviting floor plan with a neutral color palette. Spacious living room
with floor to ceiling brick wood burning fireplace flows into the dining room and kitchen making entertaining easy. The inside boasts 1,300+ square feet with 3 bedrooms and 1 full bath. Updated kitchen with crisp white cabinets, stainless steel appliance package, laminate counters. luxury vinyl plank flooring, and pantry. Bedrooms are carpeted for warmth and share a full bath with tub shower. Laundry is located off the kitchen. The private backyard is ready for your personal touch and enjoyment. Conveniently located close to local shopping, restaurants, and public transportation. For the commuter, the property offers easy access to the Pennsauken Station, PATCO and easy access to the Ben Franklin Bridge.
Home Details
Home Type
- Single Family
Est. Annual Taxes
- $6,612
Year Built
- Built in 1960
Lot Details
- 10,202 Sq Ft Lot
- Lot Dimensions are 85.00 x 120.00
- Northwest Facing Home
- Wood Fence
- Property is in average condition
Home Design
- Rambler Architecture
- Shingle Roof
- Concrete Perimeter Foundation
Interior Spaces
- 1,302 Sq Ft Home
- Property has 1 Level
- Traditional Floor Plan
- Ceiling Fan
- Wood Burning Fireplace
- Living Room
- Dining Room
Kitchen
- Eat-In Kitchen
- Electric Oven or Range
- Built-In Microwave
- Dishwasher
Flooring
- Wood
- Carpet
- Ceramic Tile
- Luxury Vinyl Plank Tile
Bedrooms and Bathrooms
- 3 Main Level Bedrooms
- 1 Full Bathroom
- Bathtub with Shower
Laundry
- Laundry Room
- Laundry on main level
Outdoor Features
- Deck
- Rain Gutters
Utilities
- Central Heating and Cooling System
- 150 Amp Service
- Natural Gas Water Heater
- Public Septic
Community Details
- No Home Owners Association
- Kenilworth Estates Subdivision
Listing and Financial Details
- Tax Lot 00001
- Assessor Parcel Number 09-00118 01-00001
Map
Home Values in the Area
Average Home Value in this Area
Property History
| Date | Event | Price | Change | Sq Ft Price |
|---|---|---|---|---|
| 03/11/2025 03/11/25 | Sold | $310,000 | 0.0% | $238 / Sq Ft |
| 02/01/2025 02/01/25 | Off Market | $309,900 | -- | -- |
| 01/06/2025 01/06/25 | Price Changed | $309,900 | -3.0% | $238 / Sq Ft |
| 12/05/2024 12/05/24 | For Sale | $319,500 | -- | $245 / Sq Ft |
Tax History
| Year | Tax Paid | Tax Assessment Tax Assessment Total Assessment is a certain percentage of the fair market value that is determined by local assessors to be the total taxable value of land and additions on the property. | Land | Improvement |
|---|---|---|---|---|
| 2024 | $6,232 | $148,300 | $46,500 | $101,800 |
| 2023 | $6,232 | $148,300 | $46,500 | $101,800 |
| 2022 | $6,060 | $148,300 | $46,500 | $101,800 |
| 2021 | $6,079 | $148,300 | $46,500 | $101,800 |
| 2020 | $6,005 | $148,300 | $46,500 | $101,800 |
| 2019 | $6,394 | $158,000 | $46,500 | $111,500 |
| 2018 | $6,635 | $164,400 | $46,500 | $117,900 |
| 2017 | $6,545 | $164,400 | $46,500 | $117,900 |
| 2016 | $6,458 | $164,400 | $46,500 | $117,900 |
| 2015 | $6,356 | $164,400 | $46,500 | $117,900 |
| 2014 | $6,285 | $164,400 | $46,500 | $117,900 |
Mortgage History
| Date | Status | Loan Amount | Loan Type |
|---|---|---|---|
| Previous Owner | $248,000 | New Conventional |
Deed History
| Date | Type | Sale Price | Title Company |
|---|---|---|---|
| Deed | $310,000 | American Land Title | |
| Sheriffs Deed | -- | None Available |
Similar Homes in the area
Source: Bright MLS
MLS Number: NJCD2081038
APN: 09-00118-01-00001
- 600 Jerome Ave
- 607 Franklin Ave
- 513 Franklin Ave
- 617 Franklin Ave
- 330 Union Ave
- 517 Merchant St
- 552 Merchant St
- 526 Merchant St
- 1415 Orchard Ln
- 405 Princeton Ave
- 6127 Wisteria Ave
- 4024 Derby Ct
- 643 Highland Ave
- 826 Northwood Ave
- 6238 Clayton Ave
- 909 Longwood Ave
- 130 Greenleigh Ct
- 24 Locust St
- 22 Locust St
- 139 Maple Terrace
