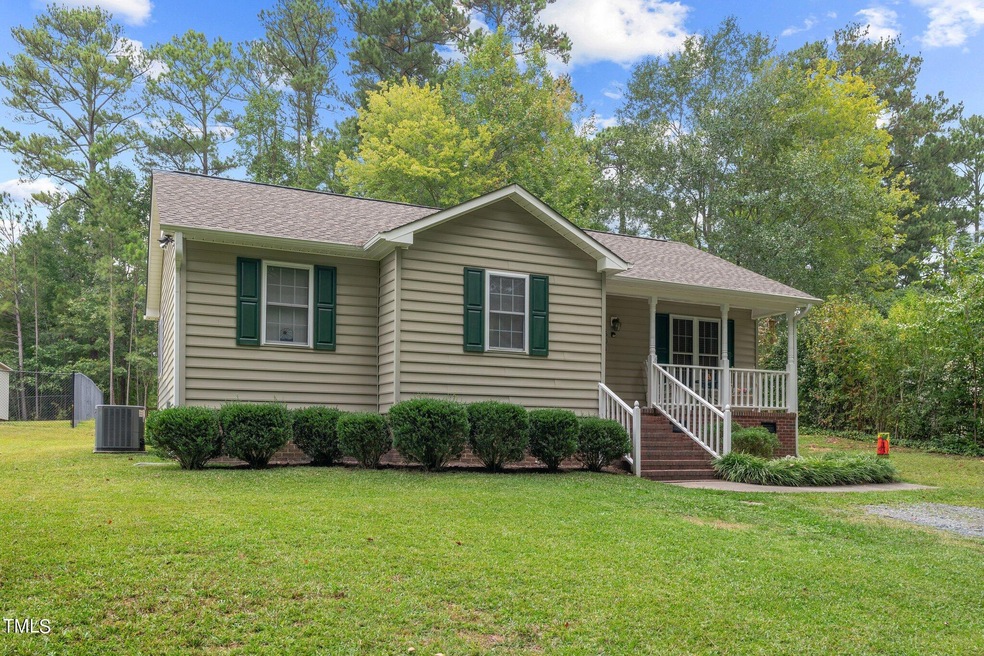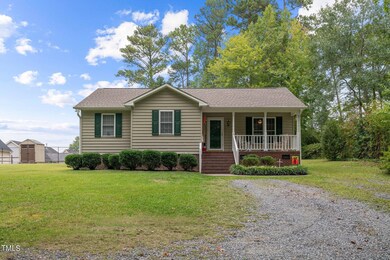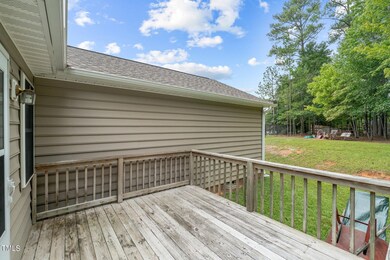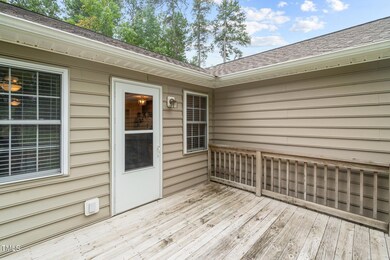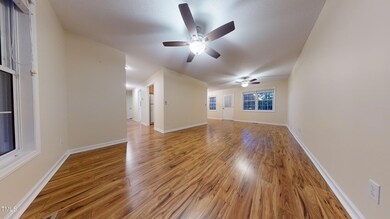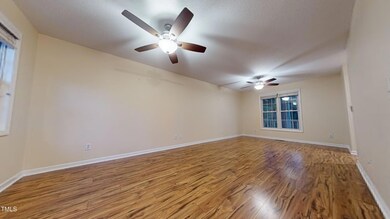
601 Lakeside Dr Sanford, NC 27330
Highlights
- Water Views
- Deck
- No HOA
- Fishing
- Vaulted Ceiling
- Front Porch
About This Home
As of December 2024Nestled in one of Sanford's most quaint neighborhoods right across the street from the community pond, this ranch style home has everything you need on one floor including two primary bedrooms with en suite walk-in closets and bathrooms. The most recent updates includes a complete makeover of the larger primary bathroom, LVP flooring throughout, and a new roof (2020). Envision your loved ones settling here for countless cozy nights at 601 Lakeside Drive.
Home Details
Home Type
- Single Family
Est. Annual Taxes
- $2,228
Year Built
- Built in 1994
Lot Details
- 0.39 Acre Lot
- Lot Sloped Down
- Back Yard
Home Design
- Bungalow
- Brick Veneer
- Brick Foundation
- Block Foundation
- Architectural Shingle Roof
- Vinyl Siding
Interior Spaces
- 1,579 Sq Ft Home
- 1-Story Property
- Vaulted Ceiling
- Luxury Vinyl Tile Flooring
- Water Views
- Pull Down Stairs to Attic
- Laundry closet
Kitchen
- Electric Oven
- Electric Cooktop
- Dishwasher
Bedrooms and Bathrooms
- 4 Bedrooms
- Walk-In Closet
- In-Law or Guest Suite
- 3 Full Bathrooms
- Bathtub with Shower
- Walk-in Shower
Parking
- 6 Parking Spaces
- Private Driveway
- 6 Open Parking Spaces
Outdoor Features
- Deck
- Outdoor Storage
- Front Porch
Schools
- B T Bullock Elementary School
- West Lee Middle School
- Lee High School
Utilities
- Forced Air Heating and Cooling System
- Heat Pump System
Listing and Financial Details
- Assessor Parcel Number 9643-56-0325-00
Community Details
Overview
- No Home Owners Association
- Mccracken Heights Subdivision
- Pond Year Round
Recreation
- Fishing
Map
Home Values in the Area
Average Home Value in this Area
Property History
| Date | Event | Price | Change | Sq Ft Price |
|---|---|---|---|---|
| 12/23/2024 12/23/24 | Sold | $297,000 | 0.0% | $188 / Sq Ft |
| 11/27/2024 11/27/24 | Pending | -- | -- | -- |
| 11/25/2024 11/25/24 | Price Changed | $297,000 | -4.2% | $188 / Sq Ft |
| 11/12/2024 11/12/24 | Price Changed | $310,000 | -1.6% | $196 / Sq Ft |
| 10/14/2024 10/14/24 | Price Changed | $315,000 | -1.6% | $199 / Sq Ft |
| 09/25/2024 09/25/24 | For Sale | $320,000 | -- | $203 / Sq Ft |
Tax History
| Year | Tax Paid | Tax Assessment Tax Assessment Total Assessment is a certain percentage of the fair market value that is determined by local assessors to be the total taxable value of land and additions on the property. | Land | Improvement |
|---|---|---|---|---|
| 2024 | -- | $188,000 | $16,700 | $171,300 |
| 2023 | $2,568 | $188,000 | $16,700 | $171,300 |
| 2022 | $2,083 | $130,600 | $10,000 | $120,600 |
| 2021 | $2,112 | $130,600 | $10,000 | $120,600 |
| 2020 | $2,106 | $130,600 | $10,000 | $120,600 |
| 2019 | $2,066 | $130,600 | $10,000 | $120,600 |
| 2018 | $2,025 | $127,200 | $8,000 | $119,200 |
| 2017 | $1,999 | $127,200 | $8,000 | $119,200 |
| 2016 | $1,974 | $127,200 | $8,000 | $119,200 |
| 2014 | $1,879 | $127,200 | $8,000 | $119,200 |
Mortgage History
| Date | Status | Loan Amount | Loan Type |
|---|---|---|---|
| Open | $282,150 | New Conventional |
Deed History
| Date | Type | Sale Price | Title Company |
|---|---|---|---|
| Warranty Deed | $297,000 | None Listed On Document |
Similar Homes in Sanford, NC
Source: Doorify MLS
MLS Number: 10054565
APN: 9643-56-0325-00
- 0 Buckingham Dr Unit 10041397
- 0 Chancellors Ridge Unit 100484223
- 0 Valley Rd
- 521 Tucks Ct
- 221 Stroud St
- 603 Marian Way
- 500 Lionheart Ln
- 406 Crusaders Dr
- 606 Marian Way
- 539 Lionheart Ln
- 612 Marian Way
- 109 Hill Ave
- 2002 Longwood Ave
- 114 Hill Ave
- 503 Sherwood Dr
- 123 E Weatherspoon St
- 408 Ember St
- 404 Ember St
- 420 Ember St
- 125 Pisgah St
