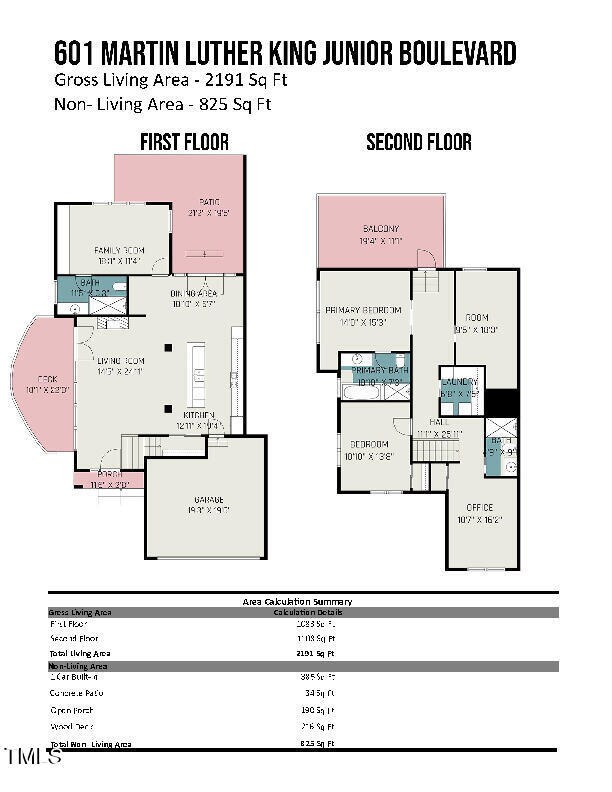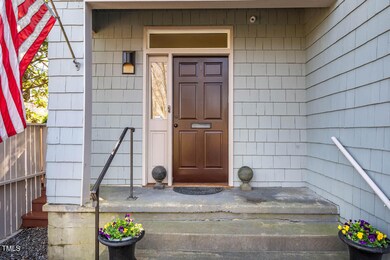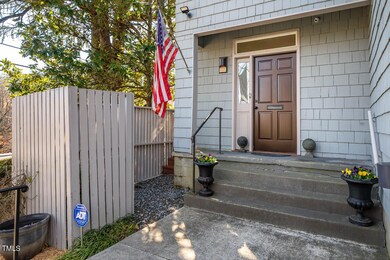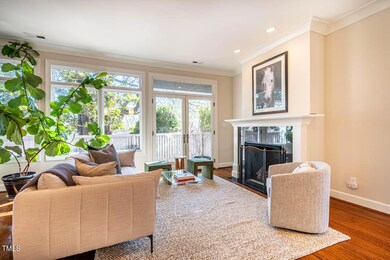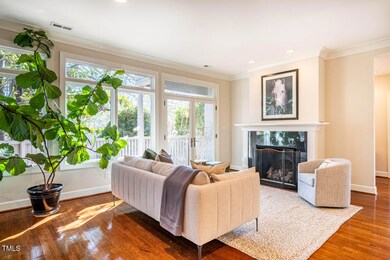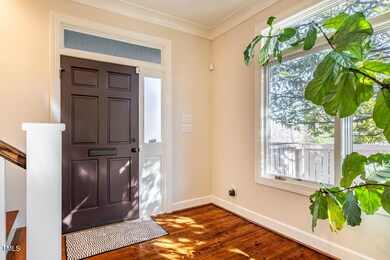
601 Martin Luther King jr Blvd Unit 1 Chapel Hill, NC 27514
Highlights
- Traditional Architecture
- Wood Flooring
- High Ceiling
- Phillips Middle School Rated A
- Main Floor Primary Bedroom
- Granite Countertops
About This Home
As of April 2025An extraordinary opportunity in Carriage Row. Easy walk to UNC, Downtown Chapel Hill and historic district. A gorgeous renovation that emphasized bespoke finishes and gracious living. Artisan bathrooms, heated floors, stunning hardwoods throughout, and three decks/patios. Chef's kitchen with Thermador range and high-end appliances. Open floor plan, high ceilings, Bright lights in our little city. Entertaining? - Check! Quiet Refuge from Football or Academics? Check! Flexible for anything from 2-4 bedrooms. Primary bedroom with full bath or office on first floor. Freshly painted and ready for your move in or investment!! Talk to me about projected rental income. Whole house generator - multiple porches and decks with gardens. 2 car garage with an additional space out front. HVAC 2024, Conditioned Crawl Space, tankless water heater, Nest thermometers.
This is the smart alternative to the busy, modern condos on Franklin Street. Townhouse living amongst the verdant trees.
Townhouse Details
Home Type
- Townhome
Est. Annual Taxes
- $6,282
Year Built
- Built in 1984
Lot Details
- 2,614 Sq Ft Lot
- 1 Common Wall
- Private Entrance
- Fenced Yard
- Wood Fence
- Garden
HOA Fees
- $330 Monthly HOA Fees
Parking
- 2 Car Attached Garage
- Garage Door Opener
- 1 Open Parking Space
- Unassigned Parking
Home Design
- Traditional Architecture
- Shingle Roof
- HardiePlank Type
Interior Spaces
- 2,191 Sq Ft Home
- 2-Story Property
- Sound System
- Built-In Features
- Bookcases
- High Ceiling
- Recessed Lighting
- Gas Fireplace
- French Doors
- Living Room with Fireplace
- Combination Kitchen and Dining Room
- Home Office
- Wood Flooring
- Basement
- Crawl Space
Kitchen
- Eat-In Kitchen
- Free-Standing Gas Oven
- Microwave
- Ice Maker
- Dishwasher
- Stainless Steel Appliances
- Smart Appliances
- Kitchen Island
- Granite Countertops
Bedrooms and Bathrooms
- 3 Bedrooms
- Primary Bedroom on Main
- Dual Closets
- Walk-In Closet
- Dressing Area
- 3 Full Bathrooms
- Walk-in Shower
Laundry
- Laundry Room
- Dryer
- Washer
Home Security
- Home Security System
- Smart Thermostat
Accessible Home Design
- Accessible Electrical and Environmental Controls
- Smart Technology
- Standby Generator
Outdoor Features
- Balcony
- Courtyard
Schools
- Northside Elementary School
- Guy Phillips Middle School
- East Chapel Hill High School
Utilities
- Forced Air Zoned Heating and Cooling System
- Heat Pump System
- Tankless Water Heater
Listing and Financial Details
- Assessor Parcel Number 9788391011
Community Details
Overview
- Association fees include insurance, ground maintenance
- Carriage Row HOA, Phone Number (919) 555-5555
- Carriage Row Subdivision
- Maintained Community
Security
- Fire and Smoke Detector
Map
Home Values in the Area
Average Home Value in this Area
Property History
| Date | Event | Price | Change | Sq Ft Price |
|---|---|---|---|---|
| 04/04/2025 04/04/25 | Sold | $791,000 | +2.1% | $361 / Sq Ft |
| 03/20/2025 03/20/25 | Pending | -- | -- | -- |
| 03/17/2025 03/17/25 | For Sale | $775,000 | 0.0% | $354 / Sq Ft |
| 02/21/2025 02/21/25 | Pending | -- | -- | -- |
| 02/14/2025 02/14/25 | For Sale | $775,000 | -- | $354 / Sq Ft |
Tax History
| Year | Tax Paid | Tax Assessment Tax Assessment Total Assessment is a certain percentage of the fair market value that is determined by local assessors to be the total taxable value of land and additions on the property. | Land | Improvement |
|---|---|---|---|---|
| 2024 | $6,282 | $367,500 | $145,000 | $222,500 |
| 2023 | $6,111 | $367,500 | $145,000 | $222,500 |
| 2022 | $5,857 | $367,500 | $145,000 | $222,500 |
| 2021 | $5,782 | $367,500 | $145,000 | $222,500 |
| 2020 | $5,253 | $312,400 | $84,000 | $228,400 |
| 2018 | $5,133 | $312,400 | $84,000 | $228,400 |
| 2017 | $4,981 | $312,400 | $84,000 | $228,400 |
| 2016 | $4,981 | $299,379 | $79,733 | $219,646 |
| 2015 | $4,981 | $299,379 | $79,733 | $219,646 |
| 2014 | $4,941 | $299,379 | $79,733 | $219,646 |
Mortgage History
| Date | Status | Loan Amount | Loan Type |
|---|---|---|---|
| Previous Owner | $255,700 | VA | |
| Previous Owner | $100,000 | Credit Line Revolving | |
| Previous Owner | $264,000 | VA | |
| Previous Owner | $62,000 | Credit Line Revolving | |
| Previous Owner | $250,000 | New Conventional | |
| Previous Owner | $100,000 | Credit Line Revolving | |
| Previous Owner | $245,000 | Fannie Mae Freddie Mac | |
| Previous Owner | $108,000 | Unknown |
Deed History
| Date | Type | Sale Price | Title Company |
|---|---|---|---|
| Warranty Deed | $791,000 | None Listed On Document | |
| Warranty Deed | $791,000 | None Listed On Document | |
| Deed | $186,700 | -- |
Similar Homes in the area
Source: Doorify MLS
MLS Number: 10076079
APN: 9788391011
- 130 E Longview St Unit K
- 206 Spring Ln Unit A
- 704 Martin Luther King jr Blvd Unit D12
- 140 W Franklin St Unit 406
- 140 W Franklin St Unit 807
- 140 W Franklin St Unit 800
- 212 Columbia Place W
- 407A Hillsborough St
- 301 Hillsborough St Unit A
- 708 Martin Luther King jr Blvd Unit E2
- 710 M L K Jr Blvd Unit F4
- 511 Hillsborough St Unit 103
- 4 Bolin Heights
- 501 North St
- 216 Greene St Unit A
- 400 W Rosemary St Unit 104
- 513 E Franklin St
- 205 N Boundary St
- 500 Umstead Dr Unit 105 D
- 601 W Rosemary St Unit 418

