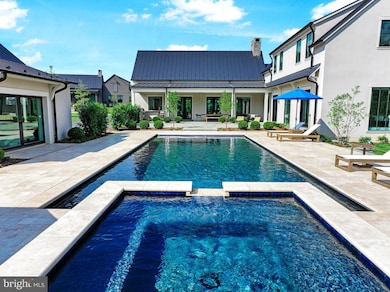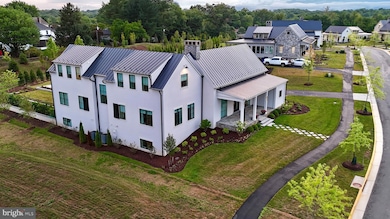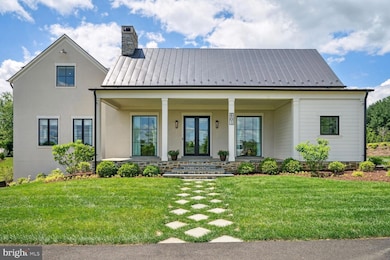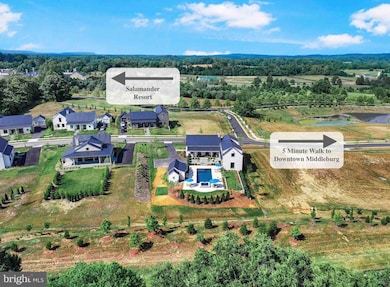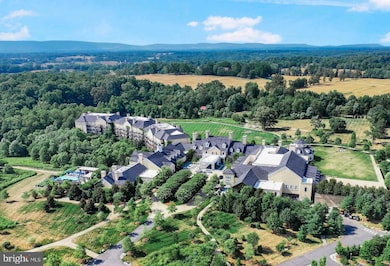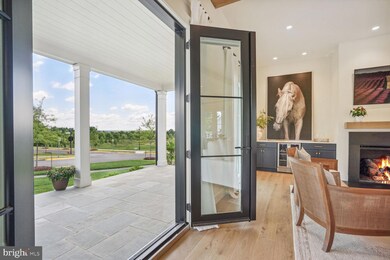
601 Martingale Ridge Dr Middleburg, VA 20117
Middleburg NeighborhoodEstimated payment $25,449/month
Highlights
- Community Stables
- Fitness Center
- In Ground Pool
- Blue Ridge Middle School Rated A-
- New Construction
- 0.57 Acre Lot
About This Home
Welcome to Middleburg Landing—a professionally decorated, newly built home in the heart of Virginia's Hunt Country at the Residences at Salamander, offered now for the first time. Over $900,000 in upgrades elevate the base Vineyard model into a one-of-a-kind property. Enhancements include a 42' x18' heated salt water pool, 8' x 8' spa, a fully finished basement, two terraces (flagstone and travertine), a pool house with a full bathroom and LVT flooring, extensive landscaping with added retaining wall, extra driveway parking, an irrigation system, outdoor grilling center, custom blinds throughout with automatic blinds on the first floor, designer drapes and wallpaper, Wolf wine refrigerator, custom closet shelving in primary suite, eight additional windows throughout the home, a fireplace in the den, a custom dry bar with wood shelving and wine refrigerator, upgraded designer light fixtures throughout, and more. You simply cannot build this home—with all of its custom finishes—at this price.
Situated on over half an acre, it’s the largest lot in the Vineyards and just a short stroll from the acclaimed Salamander Resort and historic downtown Middleburg. The fully equipped gourmet kitchen with high-end appliances flows seamlessly into a stunning great room. A spacious first-floor ensuite bedroom with walk-in closet overlooks the garden and has direct access to the courtyard, pool and spa area. Upstairs there are two light-filled ensuite bedrooms thanks to the additional windows and higher ceilings in the back bedroom, and a small, cozy landing sitting area where you'll find higher ceilings and two more windows. The fully finished lower level offers another ensuite bedroom with tray ceiling and large windows, a home gym, two full bathrooms, and a generously-sized game room—perfect for entertaining and relaxing. Outdoor living is equally exceptional with enhanced landscaping, the the pool and spa, two verandas (front and back), two terraces, and the pool house -- all ready for summer enjoyment!
Home Details
Home Type
- Single Family
Est. Annual Taxes
- $23,420
Year Built
- Built in 2023 | New Construction
Lot Details
- 0.57 Acre Lot
- Landscaped
- Extensive Hardscape
- Sprinkler System
- Back Yard
- Property is in excellent condition
- Property is zoned MB:R3
HOA Fees
- $1,450 Monthly HOA Fees
Parking
- 1 Car Detached Garage
- 7 Driveway Spaces
- Front Facing Garage
Home Design
- Contemporary Architecture
- Transitional Architecture
- Metal Roof
Interior Spaces
- Property has 3 Levels
- Open Floorplan
- Ceiling Fan
- Recessed Lighting
- 2 Fireplaces
- Gas Fireplace
- Mud Room
- Combination Dining and Living Room
- Den
- Recreation Room
- Home Gym
- Wood Flooring
- Finished Basement
- Basement with some natural light
Kitchen
- Butlers Pantry
- Stove
- Built-In Microwave
- Ice Maker
- Dishwasher
- Stainless Steel Appliances
- Kitchen Island
- Upgraded Countertops
- Disposal
Bedrooms and Bathrooms
- Walk-In Closet
Laundry
- Laundry Room
- Laundry on main level
- Dryer
- Washer
Pool
- In Ground Pool
- Saltwater Pool
- Spa
Outdoor Features
- Deck
- Patio
- Exterior Lighting
- Outbuilding
- Porch
Schools
- Banneker Elementary School
- Blue Ridge Middle School
- Loudoun Valley High School
Utilities
- Forced Air Heating and Cooling System
- Heating System Powered By Leased Propane
- Vented Exhaust Fan
- Propane Water Heater
Listing and Financial Details
- Tax Lot 18
- Assessor Parcel Number 538263639000
Community Details
Overview
- Association fees include pool(s), recreation facility
- Middleburg Residences Property Owners Association
- Residences At Salamander Subdivision
Recreation
- Tennis Courts
- Community Basketball Court
- Fitness Center
- Community Pool
- Community Stables
- Horse Trails
Map
Home Values in the Area
Average Home Value in this Area
Tax History
| Year | Tax Paid | Tax Assessment Tax Assessment Total Assessment is a certain percentage of the fair market value that is determined by local assessors to be the total taxable value of land and additions on the property. | Land | Improvement |
|---|---|---|---|---|
| 2024 | $20,492 | $2,369,000 | $617,800 | $1,751,200 |
| 2023 | $15,943 | $1,991,240 | $562,800 | $1,428,440 |
| 2022 | $2,517 | $282,800 | $282,800 | $0 |
Property History
| Date | Event | Price | Change | Sq Ft Price |
|---|---|---|---|---|
| 04/22/2025 04/22/25 | For Sale | $3,950,000 | 0.0% | $657 / Sq Ft |
| 03/03/2025 03/03/25 | Price Changed | $18,000 | +12.5% | $3 / Sq Ft |
| 02/06/2025 02/06/25 | Price Changed | $16,000 | -20.0% | $3 / Sq Ft |
| 11/14/2024 11/14/24 | Price Changed | $20,000 | -23.1% | $3 / Sq Ft |
| 10/10/2024 10/10/24 | For Rent | $26,000 | -- | -- |
Deed History
| Date | Type | Sale Price | Title Company |
|---|---|---|---|
| Special Warranty Deed | $857,504 | Commonwealth Land Title |
Mortgage History
| Date | Status | Loan Amount | Loan Type |
|---|---|---|---|
| Open | $2,567,835 | No Value Available |
Similar Home in Middleburg, VA
Source: Bright MLS
MLS Number: VALO2092664
APN: 538-26-3639
- 602 Martin Ave
- 606 Martingale Ridge Dr
- 402 Martingale Ridge Dr
- 801 Old Saddle Dr
- 400 Martingale Ridge Dr
- 904 Blue Ridge Ave
- 4 Chestnut - Lot B St
- 4 Foxtrot Knoll Ln
- 306 Place
- 1 Chinn Ln
- 36008 Little River Turnpike
- 22780 Foxcroft Rd
- 0 Seabiscuit Park Place Unit VALO2091806
- 0 Seabiscuit Park Place Unit VALO2091788
- 0 Seabiscuit Park Place Unit VALO2091782
- 0 Seabiscuit Park Place Unit VALO2091774
- 23333 Four Chimneys Ln
- 2547 Halfway Rd
- 35162 Notre Dame Ln
- 35399 Hamlin School Ln

