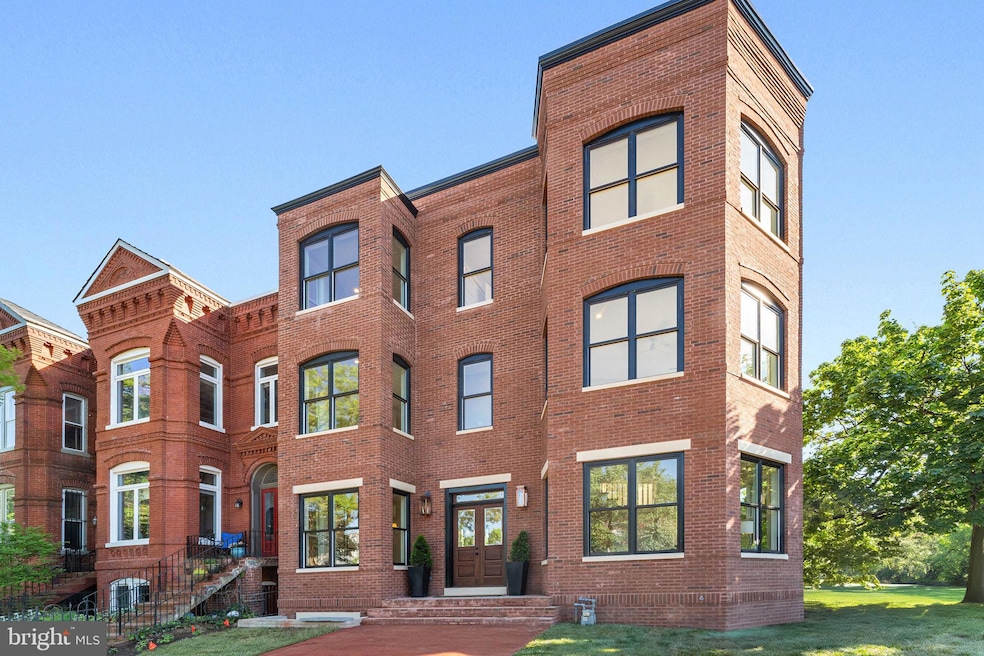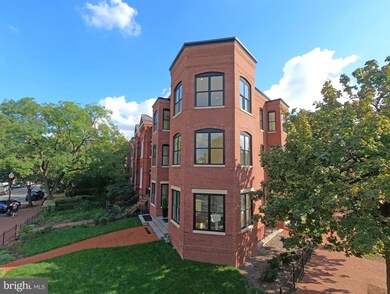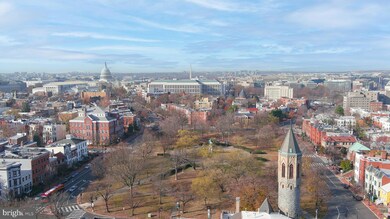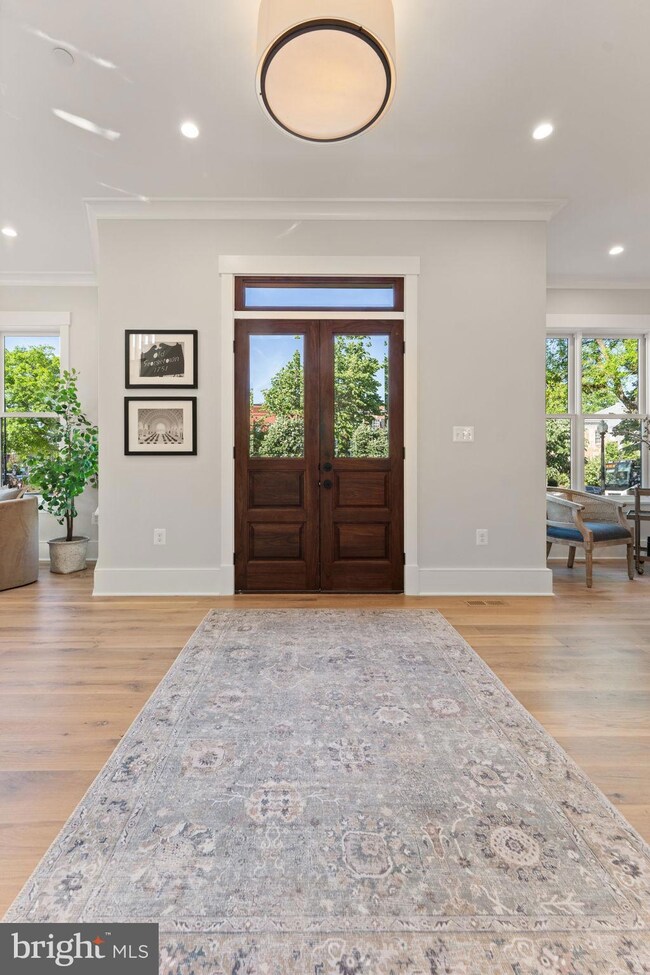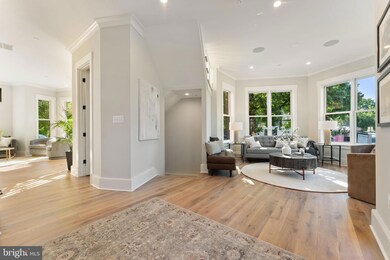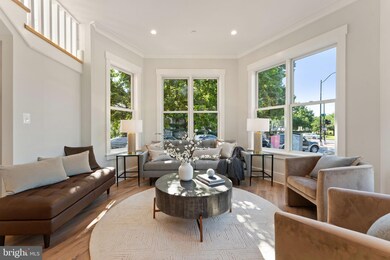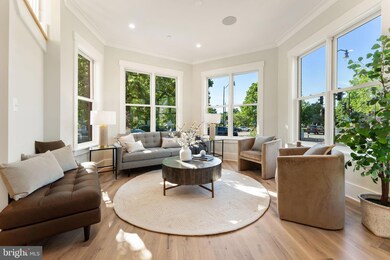
601 Massachusetts Ave NE Washington, DC 20002
Capitol Hill NeighborhoodHighlights
- New Construction
- Gourmet Kitchen
- Marble Flooring
- Watkins Elementary School Rated A-
- City View
- 2-minute walk to Stanton Park
About This Home
As of December 2024Truly extraordinary NEW corner castle at the epicenter of Capitol Hill, with commanding Stanton Park perspective. Timeless brick turret design spans FOUR fantastic levels of 4400 STUNNING square feet. 34 FEET WIDE and featuring FIFTY bright bay windows with 200-degree views! 4-block stroll to Senate, SCOTUS, SEC, Union Station, or Whole Foods. 100% ground-up new construction to last the next century by the masters at SCHMIDT BUILDERS, with smart structure + systems blended with inspired historic building traditions and techniques. Wrap-around private gardens and patios to anchor your EPIC events inside AND out. Call us today with questions about your Hill dream home and HQ, ready for MOVE-IN NOW!
Call us for a private tour
Townhouse Details
Home Type
- Townhome
Est. Annual Taxes
- $23,000
Year Built
- Built in 2024 | New Construction
Lot Details
- 1,501 Sq Ft Lot
- Northeast Facing Home
- Decorative Fence
- Extensive Hardscape
- Property is in excellent condition
Property Views
- City
- Park or Greenbelt
Home Design
- Transitional Architecture
- Victorian Architecture
- Brick Exterior Construction
- Frame Construction
- Rubber Roof
- Concrete Perimeter Foundation
Interior Spaces
- Property has 4 Levels
- Ceiling height of 9 feet or more
- Combination Kitchen and Living
- Formal Dining Room
- Finished Basement
Kitchen
- Gourmet Kitchen
- Kitchen Island
Flooring
- Wood
- Marble
Bedrooms and Bathrooms
- Walk-In Closet
Laundry
- Laundry Room
- Laundry on upper level
Schools
- Peabody Elementary School
- Stuart-Hobson Middle School
Utilities
- Forced Air Heating and Cooling System
- Underground Utilities
- 200+ Amp Service
- Natural Gas Water Heater
- Municipal Trash
Additional Features
- Shed
- Urban Location
Listing and Financial Details
- Assessor Parcel Number 0866//0062
Community Details
Overview
- No Home Owners Association
- Built by Schmidt Development
- Capitol Hill Subdivision
Pet Policy
- Pets Allowed
Map
Home Values in the Area
Average Home Value in this Area
Property History
| Date | Event | Price | Change | Sq Ft Price |
|---|---|---|---|---|
| 12/02/2024 12/02/24 | Sold | $3,300,000 | +10.0% | $759 / Sq Ft |
| 11/18/2024 11/18/24 | Pending | -- | -- | -- |
| 10/04/2024 10/04/24 | For Sale | $2,999,000 | +244.7% | $689 / Sq Ft |
| 05/15/2023 05/15/23 | Sold | $870,000 | -3.1% | $1,136 / Sq Ft |
| 07/13/2022 07/13/22 | For Sale | $898,000 | -- | $1,172 / Sq Ft |
Tax History
| Year | Tax Paid | Tax Assessment Tax Assessment Total Assessment is a certain percentage of the fair market value that is determined by local assessors to be the total taxable value of land and additions on the property. | Land | Improvement |
|---|---|---|---|---|
| 2024 | $4,707 | $466,840 | $466,840 | $0 |
| 2023 | $9,027 | $547,070 | $457,680 | $89,390 |
| 2022 | $9,002 | $545,590 | $457,680 | $87,910 |
| 2021 | $9,040 | $547,850 | $457,680 | $90,170 |
| 2020 | $8,395 | $508,790 | $416,080 | $92,710 |
| 2019 | $7,686 | $465,840 | $378,250 | $87,590 |
| 2018 | $7,114 | $431,150 | $0 | $0 |
| 2017 | $6,560 | $397,560 | $0 | $0 |
| 2016 | $6,468 | $391,980 | $0 | $0 |
| 2015 | $6,476 | $392,500 | $0 | $0 |
| 2014 | $6,488 | $393,200 | $0 | $0 |
Mortgage History
| Date | Status | Loan Amount | Loan Type |
|---|---|---|---|
| Previous Owner | $696,000 | New Conventional | |
| Previous Owner | $2,088,000 | Commercial | |
| Previous Owner | $95,000 | No Value Available | |
| Closed | $5,000 | No Value Available |
Deed History
| Date | Type | Sale Price | Title Company |
|---|---|---|---|
| Deed | $3,300,000 | Fidelity National Title | |
| Deed | $3,300,000 | Fidelity National Title | |
| Deed | $870,000 | Fidelity National Title | |
| Deed | $130,000 | -- |
Similar Homes in Washington, DC
Source: Bright MLS
MLS Number: DCDC2163068
APN: 0866-0062
- 625 Massachusetts Ave NE
- 609 Maryland Ave NE Unit 4
- 515 Constitution Ave NE
- 644 Massachusetts Ave NE Unit 408
- 651 Constitution Ave NE
- 651 Constitution Ave NE Unit 1-4
- 113 5th St NE
- 1018 4th St NE
- 659 Maryland Ave NE
- 226 4th St NE
- 329 Constitution Ave NE
- 311 7th St NE Unit 3
- 311 7th St NE Unit 4
- 329 7th St NE
- 407 A St NE
- 642 E Capitol St NE
- 21 4th St NE
- 326 8th St NE Unit 402
- 207 3rd St NE
- 237 8th St NE
