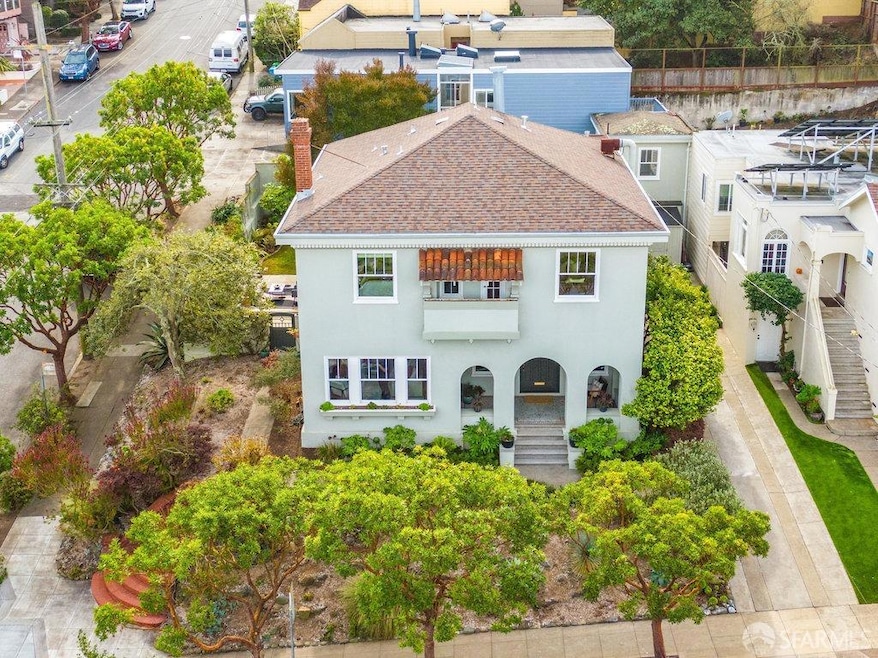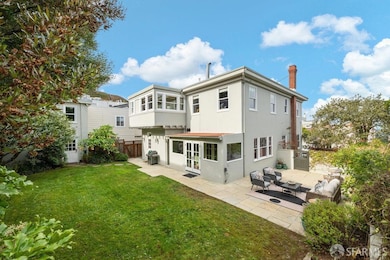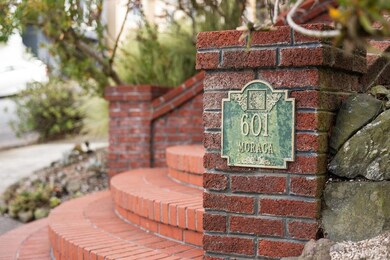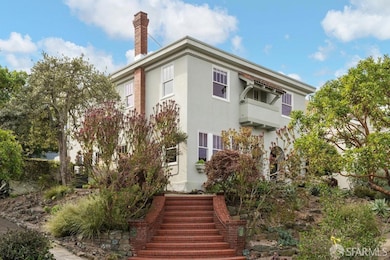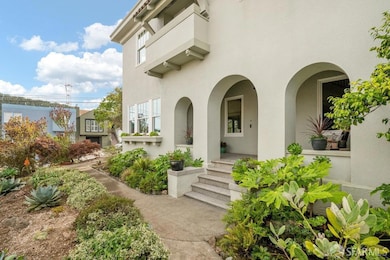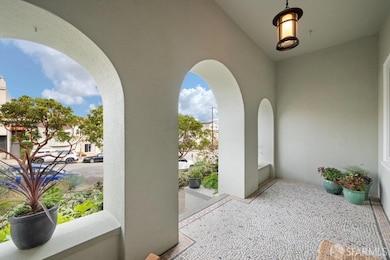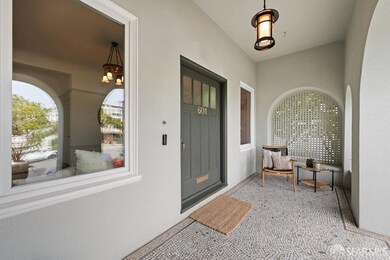
601 Moraga St San Francisco, CA 94122
Golden Gate Heights NeighborhoodHighlights
- Sitting Area In Primary Bedroom
- City View
- Craftsman Architecture
- Clarendon Alternative Elementary School Rated A
- 0.16 Acre Lot
- 3-minute walk to Grand View Park
About This Home
As of January 2025Grand Scale Estate Living on a Double++ Wide Lot Prominently situated on the corner of Moraga Street and 12th Avenue, this fully detached 1915 Masterpiece features classic, grand scale design with beautiful updates for modern living. There are 4 Bedrooms, 3 1/2 Baths, 3-4 car parking, and a more than double wide lot with front and side gardens, plus seamless everyday access to the rear yard/garden. The interior fit and finish, exceptional period detail, generously sized windows allowing brilliant natural light, and amazing outdoor elements are truly impressive, creating a warm and elegant feel in this one of a kind family compound. Sited on an expansive and private corner lot, one of the many highlights is the level walk-out rear yard, and sunny side flagstone patios for play and entertaining. This inviting location in Golden Gate Heights, on the border of Inner Sunset, offers City views, walkability, and easy access to Golden Gate Park. Welcome home to historic elegance, modern conveniences, and a superb location.
Home Details
Home Type
- Single Family
Est. Annual Taxes
- $21,067
Year Built
- 1915
Lot Details
- 6,767 Sq Ft Lot
- North Facing Home
- Back Yard Fenced
- Landscaped
- Private Lot
- Corner Lot
- Property is zoned RH2
Home Design
- Craftsman Architecture
- Updated or Remodeled
- Shingle Roof
- Composition Roof
- Wood Siding
- Stucco
Interior Spaces
- 3,640 Sq Ft Home
- 2-Story Property
- Beamed Ceilings
- Double Pane Windows
- Formal Entry
- Family Room
- Living Room with Fireplace
- Formal Dining Room
- Home Office
- Sun or Florida Room
- Wood Flooring
- City Views
- Security System Owned
Kitchen
- Breakfast Area or Nook
- Free-Standing Gas Oven
- Free-Standing Gas Range
- Range Hood
- Microwave
- Dishwasher
- Ceramic Countertops
Bedrooms and Bathrooms
- Sitting Area In Primary Bedroom
- Primary Bedroom Upstairs
- Studio bedroom
- Walk-In Closet
- Jack-and-Jill Bathroom
- Maid or Guest Quarters
- Quartz Bathroom Countertops
- Secondary Bathroom Double Sinks
- Bathtub with Shower
- Low Flow Shower
Laundry
- Dryer
- Washer
- Laundry Chute
Basement
- Partial Basement
- Laundry in Basement
Parking
- 3 Car Detached Garage
- Tandem Parking
Outdoor Features
- Uncovered Courtyard
- Patio
- Front Porch
Utilities
- Central Heating
- Heating System Uses Gas
- Tankless Water Heater
Listing and Financial Details
- Assessor Parcel Number 2037-001
Map
Home Values in the Area
Average Home Value in this Area
Property History
| Date | Event | Price | Change | Sq Ft Price |
|---|---|---|---|---|
| 01/10/2025 01/10/25 | Sold | $3,625,000 | -4.4% | $996 / Sq Ft |
| 12/16/2024 12/16/24 | Pending | -- | -- | -- |
| 11/08/2024 11/08/24 | For Sale | $3,790,000 | -- | $1,041 / Sq Ft |
Tax History
| Year | Tax Paid | Tax Assessment Tax Assessment Total Assessment is a certain percentage of the fair market value that is determined by local assessors to be the total taxable value of land and additions on the property. | Land | Improvement |
|---|---|---|---|---|
| 2024 | $21,067 | $1,737,990 | $1,042,798 | $695,192 |
| 2023 | $20,750 | $1,703,912 | $1,022,351 | $681,561 |
| 2022 | $20,358 | $1,670,503 | $1,002,305 | $668,198 |
| 2021 | $19,997 | $1,637,749 | $982,652 | $655,097 |
| 2020 | $20,083 | $1,620,957 | $972,577 | $648,380 |
| 2019 | $19,392 | $1,589,174 | $953,507 | $635,667 |
| 2018 | $18,737 | $1,558,014 | $934,811 | $623,203 |
| 2017 | $18,216 | $1,527,466 | $916,482 | $610,984 |
| 2016 | $17,928 | $1,497,516 | $898,512 | $599,004 |
| 2015 | $17,706 | $1,475,023 | $885,016 | $590,007 |
| 2014 | $17,238 | $1,446,130 | $867,680 | $578,450 |
Mortgage History
| Date | Status | Loan Amount | Loan Type |
|---|---|---|---|
| Previous Owner | $1,400,000 | New Conventional | |
| Previous Owner | $1,000,000 | Adjustable Rate Mortgage/ARM | |
| Previous Owner | $700,000 | New Conventional | |
| Previous Owner | $350,000 | Future Advance Clause Open End Mortgage | |
| Previous Owner | $250,000 | Stand Alone Second | |
| Previous Owner | $729,750 | Unknown | |
| Previous Owner | $975,000 | Unknown | |
| Previous Owner | $175,000 | Credit Line Revolving | |
| Previous Owner | $100,000 | Credit Line Revolving | |
| Previous Owner | $75,000 | Credit Line Revolving | |
| Previous Owner | $850,000 | No Value Available |
Deed History
| Date | Type | Sale Price | Title Company |
|---|---|---|---|
| Grant Deed | -- | Fidelity National Title Compan | |
| Interfamily Deed Transfer | -- | None Available | |
| Interfamily Deed Transfer | -- | None Available | |
| Grant Deed | $1,200,000 | Old Republic Title Company |
Similar Homes in San Francisco, CA
Source: San Francisco Association of REALTORS® MLS
MLS Number: 424079022
APN: 2037A-001
- 1810 8th Ave
- 1808 8th Ave
- 154 Lomita Ave
- 1660 16th Ave
- 1885 16th Ave
- 1095 Pacheco St
- 2040 15th Ave
- 1456 9th Ave
- 1826 19th Ave
- 1826 19th Ave Unit 1
- 1826 19th Ave Unit 2
- 2000 17th Ave
- 2 Quintara St
- 1970 18th Ave
- 1210 Ortega St
- 1039 Judah St
- 2123 Funston Ave
- 1416 7th Ave
- 1352 10th Ave Unit 203
- 1352 10th Ave Unit 102
