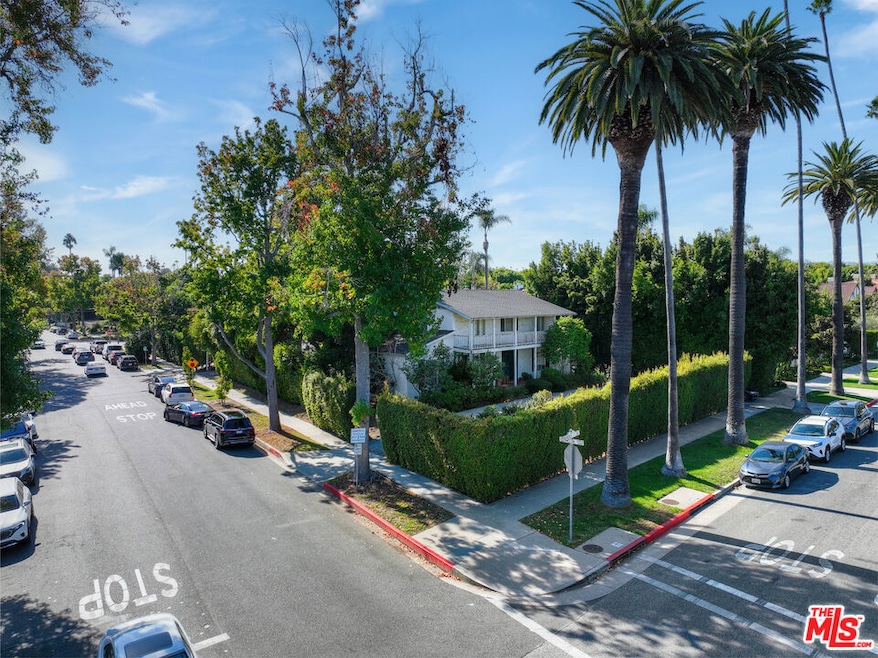
601 N Beverly Dr Beverly Hills, CA 90210
5
Beds
4.5
Baths
4,015
Sq Ft
0.29
Acres
Highlights
- City Lights View
- Colonial Architecture
- No HOA
- Beverly Hills High School Rated A
- Living Room with Fireplace
- Walk-In Closet
About This Home
As of April 2025Property sold off-market. Entered for comp purposes only.
Last Buyer's Agent
Morris Shemtoub
HomeGate Properties License #01395680
Home Details
Home Type
- Single Family
Est. Annual Taxes
- $5,907
Year Built
- Built in 1908
Lot Details
- 0.29 Acre Lot
- Lot Dimensions are 86x146
- Property is zoned BHR1*
Parking
- 2 Car Garage
- Driveway
- Guest Parking
Property Views
- City Lights
- Mountain
Home Design
- Colonial Architecture
- Split Level Home
Interior Spaces
- 4,015 Sq Ft Home
- 2-Story Property
- Entryway
- Living Room with Fireplace
- 2 Fireplaces
- Dining Room
- Den with Fireplace
- Library
- Oven or Range
- Laundry Room
Bedrooms and Bathrooms
- 5 Bedrooms
- Walk-In Closet
- Powder Room
Community Details
- No Home Owners Association
Listing and Financial Details
- Assessor Parcel Number 4344-023-026
Map
Create a Home Valuation Report for This Property
The Home Valuation Report is an in-depth analysis detailing your home's value as well as a comparison with similar homes in the area
Home Values in the Area
Average Home Value in this Area
Property History
| Date | Event | Price | Change | Sq Ft Price |
|---|---|---|---|---|
| 04/03/2025 04/03/25 | Sold | $6,300,000 | 0.0% | $1,569 / Sq Ft |
| 04/02/2025 04/02/25 | Pending | -- | -- | -- |
| 04/01/2025 04/01/25 | For Sale | $6,300,000 | -- | $1,569 / Sq Ft |
Source: The MLS
Tax History
| Year | Tax Paid | Tax Assessment Tax Assessment Total Assessment is a certain percentage of the fair market value that is determined by local assessors to be the total taxable value of land and additions on the property. | Land | Improvement |
|---|---|---|---|---|
| 2024 | $5,907 | $460,512 | $372,542 | $87,970 |
| 2023 | $5,809 | $451,484 | $365,238 | $86,246 |
| 2022 | $5,650 | $442,632 | $358,077 | $84,555 |
| 2021 | $5,466 | $433,954 | $351,056 | $82,898 |
| 2020 | $5,444 | $429,505 | $347,457 | $82,048 |
| 2019 | $5,313 | $421,085 | $340,645 | $80,440 |
| 2018 | $5,005 | $412,829 | $333,966 | $78,863 |
| 2016 | $4,759 | $396,800 | $320,999 | $75,801 |
| 2015 | $4,563 | $390,841 | $316,178 | $74,663 |
| 2014 | $4,431 | $383,186 | $309,985 | $73,201 |
Source: Public Records
Mortgage History
| Date | Status | Loan Amount | Loan Type |
|---|---|---|---|
| Previous Owner | $3,760,000 | New Conventional |
Source: Public Records
Deed History
| Date | Type | Sale Price | Title Company |
|---|---|---|---|
| Grant Deed | $6,300,000 | Fidelity National Title | |
| Grant Deed | -- | None Listed On Document | |
| Grant Deed | -- | Accommodation | |
| Interfamily Deed Transfer | -- | -- | |
| Interfamily Deed Transfer | -- | -- |
Source: Public Records
Similar Homes in Beverly Hills, CA
Source: The MLS
MLS Number: 25521059
APN: 4344-023-026
Nearby Homes
- 521 N Canon Dr
- 1405 Park Way
- 614 N Beverly Dr
- 616 N Beverly Dr
- 610 N Canon Dr
- 617 N Camden Dr
- 625 N Rodeo Dr
- 525 N Rexford Dr
- 701 N Beverly Dr
- 710 N Rodeo Dr
- 708 N Beverly Dr
- 705 N Camden Dr
- 613 N Alpine Dr
- 604 N Alpine Dr
- 617 N Alpine Dr
- 722 N Camden Dr
- 620 Walden Dr
- 708 N Rexford Dr
- 729 N Camden Dr
- 703 Walden Dr
