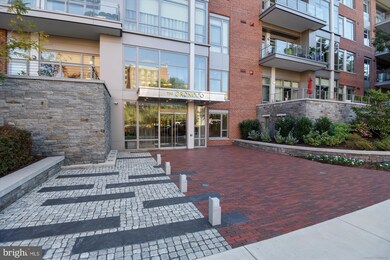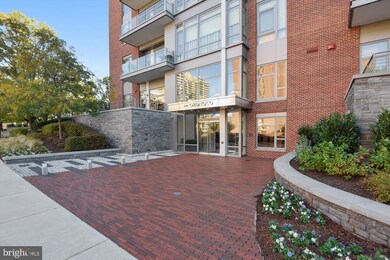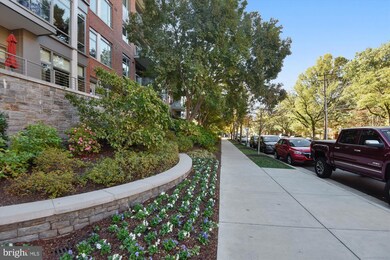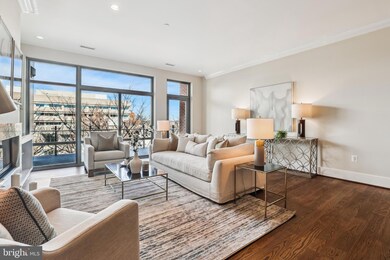The Oronoco 601 N Fairfax St Unit 407 Alexandria, VA 22314
Old Town NeighborhoodHighlights
- Concierge
- Water Oriented
- River View
- Fitness Center
- Gourmet Kitchen
- 1-minute walk to Oronoco Bay Park
About This Home
As of March 2025Open house has been cancelled. Welcome to #407 at The Oronoco, an exquisite 2-bedroom, 2.5-bathroom condominium located in the heart of Old Town. This luxurious 2,427-square-foot residence offers an unparalleled living experience in one of the area's most coveted properties. Upon entry, you are greeted by floor-to-ceiling windows that flood the space with natural light, creating a warm and inviting ambiance. An expansive gourmet kitchen with large island is equipped with top-of-the-line appliances and seamlessly flows into the den and spacious living room with gas fireplace. All north facing windows offer river views, adding a touch of tranquility to your living experience. The open layout is ideal for both intimate and larger gatherings. Gleaming refinished wood floors add warmth throughout. The primary bedroom suite serves as a private retreat, complete with two walk-in closets and a luxurious bath with separate soaking tub and shower, providing a relaxing space to unwind. The second bedroom is equally well-appointed, offering comfort and privacy for guests. Residents of this prestigious building enjoy a range of amenities, including 24-hour concierge service, a fitness center, yoga studio, a dog washing station, heated pool, storage (#42), club room, a children's playroom and bike storage. There are also two garage parking spaces (#'s 103,104). The property is adjacent to the bike path and just blocks away from shopping and local restaurants, and minutes to the airport. All of this makes it an ideal location for those who value both convenience and an active lifestyle.
Property Details
Home Type
- Condominium
Est. Annual Taxes
- $26,440
Year Built
- Built in 2014
HOA Fees
- $1,823 Monthly HOA Fees
Parking
- Assigned parking located at #103, 104
- On-Street Parking
Home Design
- Contemporary Architecture
- Brick Exterior Construction
Interior Spaces
- 2,427 Sq Ft Home
- Property has 1 Level
- Open Floorplan
- Built-In Features
- Recessed Lighting
- Gas Fireplace
- Living Room
- Dining Room
- Den
- Wood Flooring
Kitchen
- Gourmet Kitchen
- Built-In Oven
- Cooktop
- Built-In Microwave
- Ice Maker
- Dishwasher
- Disposal
Bedrooms and Bathrooms
- 2 Main Level Bedrooms
- En-Suite Primary Bedroom
- Walk-In Closet
Laundry
- Laundry on main level
- Dryer
- Washer
Accessible Home Design
- Accessible Elevator Installed
Outdoor Features
- Water Oriented
- River Nearby
Schools
- Jefferson-Houston Elementary And Middle School
- Alexandria City High School
Utilities
- Forced Air Heating and Cooling System
- Vented Exhaust Fan
- Electric Water Heater
- Public Septic
Listing and Financial Details
- Assessor Parcel Number 60029370
Community Details
Overview
- Association fees include water, parking fee, recreation facility, pool(s), common area maintenance, management, reserve funds, snow removal, trash
- Mid-Rise Condominium
- The Oronoco Condominium Association Condos
- The Oronoco Community
- The Oronoco Subdivision
- Property Manager
Amenities
- Concierge
- Game Room
- Community Storage Space
Recreation
Pet Policy
- Limit on the number of pets
- Dogs and Cats Allowed
Security
- Security Service
- Front Desk in Lobby
Map
About The Oronoco
Home Values in the Area
Average Home Value in this Area
Property History
| Date | Event | Price | Change | Sq Ft Price |
|---|---|---|---|---|
| 03/07/2025 03/07/25 | Sold | $2,850,000 | 0.0% | $1,174 / Sq Ft |
| 02/25/2025 02/25/25 | For Sale | $2,850,000 | 0.0% | $1,174 / Sq Ft |
| 01/06/2023 01/06/23 | Rented | $5,800 | -3.3% | -- |
| 01/04/2023 01/04/23 | Under Contract | -- | -- | -- |
| 12/06/2022 12/06/22 | For Rent | $6,000 | -- | -- |
Tax History
| Year | Tax Paid | Tax Assessment Tax Assessment Total Assessment is a certain percentage of the fair market value that is determined by local assessors to be the total taxable value of land and additions on the property. | Land | Improvement |
|---|---|---|---|---|
| 2024 | $26,440 | $2,321,670 | $938,433 | $1,383,237 |
| 2023 | $24,367 | $2,195,247 | $885,314 | $1,309,933 |
| 2022 | $23,909 | $2,153,933 | $867,955 | $1,285,978 |
| 2021 | $23,241 | $2,093,766 | $842,675 | $1,251,091 |
| 2020 | $22,408 | $2,016,628 | $810,264 | $1,206,364 |
| 2019 | $21,950 | $1,942,458 | $779,100 | $1,163,358 |
| 2018 | $22,059 | $1,952,100 | $795,000 | $1,157,100 |
| 2017 | $22,358 | $1,978,600 | $821,500 | $1,157,100 |
| 2016 | $20,065 | $1,870,000 | $775,000 | $1,095,000 |
| 2015 | $19,504 | $1,870,000 | $775,000 | $1,095,000 |
Deed History
| Date | Type | Sale Price | Title Company |
|---|---|---|---|
| Warranty Deed | $2,850,000 | First American Title Insurance |
Source: Bright MLS
MLS Number: VAAX2041602
APN: 065.01-0A-407
- 400 Madison St Unit 1704
- 400 Madison St Unit 1307
- 520 N Royal St
- 811 Water Place
- 817 Water Place
- 420 Cook St
- 620 N Pitt St
- 801 N Fairfax St Unit 136
- 801 N Fairfax St Unit 414
- 801 N Fairfax St Unit 318
- 801 N Fairfax St Unit 132
- 421 Oronoco St
- 801 N Pitt St Unit 709
- 801 N Pitt St Unit 1401
- 801 N Pitt St Unit 610
- 507 Oronoco St
- 925 N Fairfax St Unit 610
- 925 N Fairfax St Unit 1203
- 421 Princess St
- 1010 N Royal St







