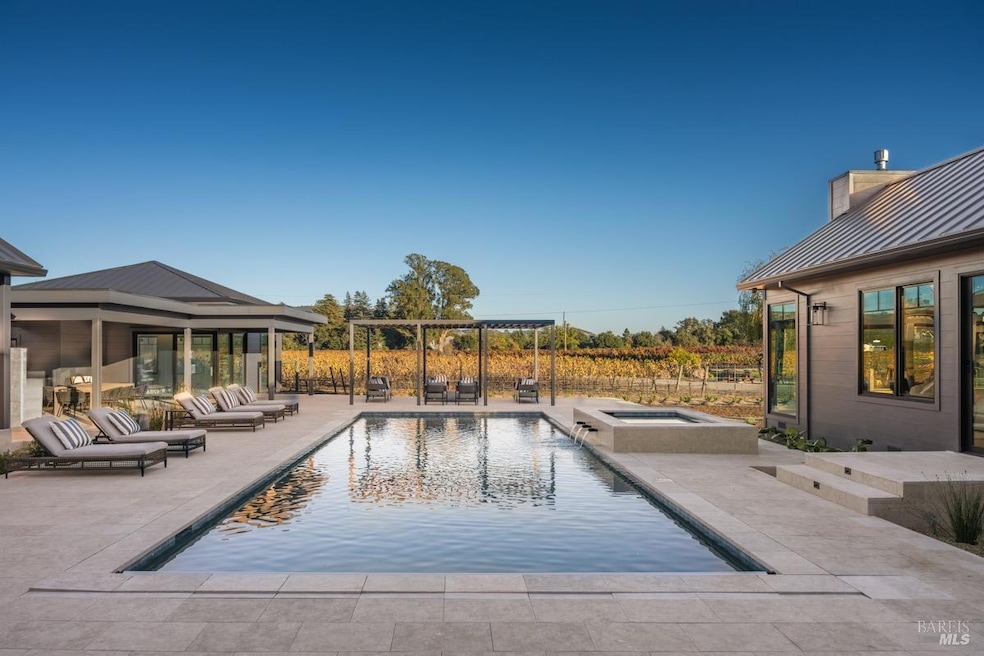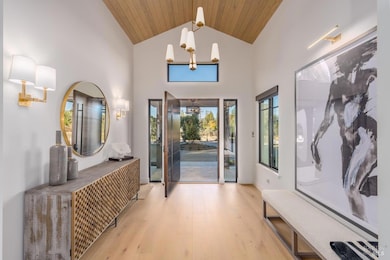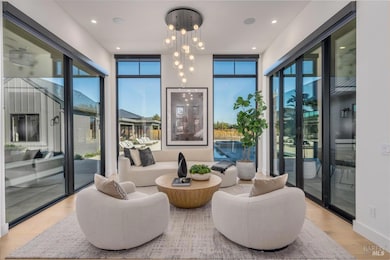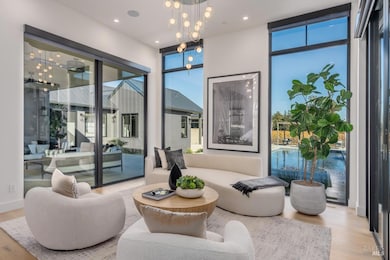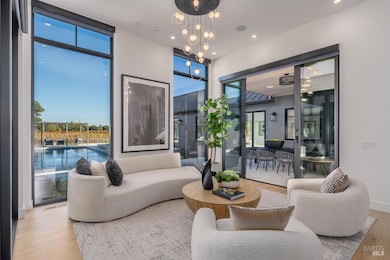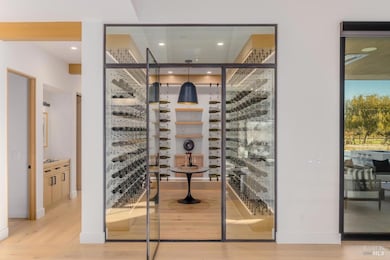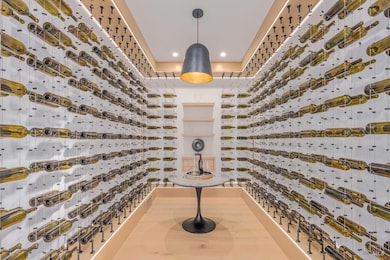
601 Napa Rd Sonoma, CA 95476
Estimated payment $76,758/month
Highlights
- Home Theater
- New Construction
- Built-In Freezer
- Pool House
- Custom Home
- 3.39 Acre Lot
About This Home
In the heart of Sonoma Valley, minutes from the town plaza and renowned vineyards a stunning 3.39-acre property offers resort-caliber comforts and conveniences in a prestigious location. Boasting an approx 1.5-acre vineyard, the estate is a stylish sanctuary with ample space for relaxation and entertaining. The sophisticated and comfortable 5 bed home features a spacious living room with a DaVinci Maestro fireplace, a family/ media room with a wet bar, office, an 860-bottle temperature-controlled wine room, and a kitchen with Calacatta marble countertops, white oak cabinets, butler's pantry, and top-caliber appliances. Floor-to-ceiling windows frame breathtaking views. The primary bedroom opens to a private patio overlooking the vineyard. Indoor-outdoor living and entertaining are effortless thanks to a refreshing pool and spa, pool house, alfresco kitchen w/ Hestan appliances, and a pergola sheltering a terrace with fire pit. Other amenities include Tesla solar tiles with backup Powerwalls, a private well, a reverse-osmosis water-filtration system, and comprehensive audio and smart home automation. A seven-bedroom septic system and plans for a guesthouse, an accessory dwelling unit, and proposed sport court allow for the creation of a true wine country compound.
Home Details
Home Type
- Single Family
Est. Annual Taxes
- $16,912
Year Built
- Built in 2024 | New Construction
Lot Details
- 3.39 Acre Lot
- Landscaped
- Front Yard Sprinklers
Parking
- 3 Car Direct Access Garage
- 4 Open Parking Spaces
- Enclosed Parking
- Workshop in Garage
- Garage Door Opener
- Auto Driveway Gate
- Gravel Driveway
Home Design
- Custom Home
Interior Spaces
- 6,476 Sq Ft Home
- 1-Story Property
- Wet Bar
- Sound System
- Cathedral Ceiling
- Ceiling Fan
- 3 Fireplaces
- Fireplace With Gas Starter
- Formal Entry
- Great Room
- Living Room with Attached Deck
- Open Floorplan
- Dining Room
- Home Theater
- Home Office
- Storage
- Vineyard Views
Kitchen
- Breakfast Room
- Walk-In Pantry
- Butlers Pantry
- Double Oven
- Built-In Gas Oven
- Built-In Gas Range
- Range Hood
- Built-In Freezer
- Built-In Refrigerator
- Plumbed For Ice Maker
- Dishwasher
- Wine Refrigerator
- Kitchen Island
- Marble Countertops
- Wine Rack
- Disposal
Flooring
- Wood
- Stone
Bedrooms and Bathrooms
- 5 Bedrooms
- Studio bedroom
- Dual Closets
- Walk-In Closet
- Bathroom on Main Level
- Bidet
- Dual Sinks
- Low Flow Toliet
- Bathtub with Shower
- Separate Shower
- Low Flow Shower
- Window or Skylight in Bathroom
Laundry
- Laundry on main level
- Dryer
- Washer
- Sink Near Laundry
Home Security
- Security System Owned
- Security Gate
- Carbon Monoxide Detectors
- Fire and Smoke Detector
Pool
- Pool House
- Cabana
- Spa
- Gunite Pool
Outdoor Features
- Outdoor Kitchen
- Fire Pit
- Pergola
- Built-In Barbecue
Utilities
- Zoned Heating and Cooling
- Underground Utilities
- Private Water Source
- Well
- Engineered Septic
- Septic System
- Internet Available
Listing and Financial Details
- Assessor Parcel Number 128-292-011-000
Map
Home Values in the Area
Average Home Value in this Area
Tax History
| Year | Tax Paid | Tax Assessment Tax Assessment Total Assessment is a certain percentage of the fair market value that is determined by local assessors to be the total taxable value of land and additions on the property. | Land | Improvement |
|---|---|---|---|---|
| 2023 | $16,912 | $1,428,000 | $1,428,000 | $0 |
| 2022 | $16,267 | $1,400,000 | $1,400,000 | $0 |
| 2021 | $1,885 | $133,468 | $133,468 | $0 |
| 2020 | $1,885 | $132,100 | $132,100 | $0 |
| 2019 | $1,852 | $129,510 | $129,510 | $0 |
| 2018 | $1,759 | $126,971 | $126,971 | $0 |
| 2017 | $0 | $124,482 | $124,482 | $0 |
| 2016 | $1,597 | $122,042 | $122,042 | $0 |
| 2015 | -- | $120,209 | $120,209 | $0 |
| 2014 | -- | $117,855 | $117,855 | $0 |
Property History
| Date | Event | Price | Change | Sq Ft Price |
|---|---|---|---|---|
| 03/26/2025 03/26/25 | For Sale | $13,500,000 | +864.3% | $2,085 / Sq Ft |
| 10/05/2021 10/05/21 | Sold | $1,400,000 | 0.0% | $9 / Sq Ft |
| 09/26/2021 09/26/21 | Pending | -- | -- | -- |
| 03/13/2021 03/13/21 | For Sale | $1,400,000 | -- | $9 / Sq Ft |
Deed History
| Date | Type | Sale Price | Title Company |
|---|---|---|---|
| Grant Deed | -- | Fidelity National Title | |
| Grant Deed | $1,400,000 | Fidelity National Title Co | |
| Interfamily Deed Transfer | -- | Fidelity Natl Title Co | |
| Interfamily Deed Transfer | -- | None Available | |
| Interfamily Deed Transfer | -- | None Available |
Mortgage History
| Date | Status | Loan Amount | Loan Type |
|---|---|---|---|
| Open | $2,000,000 | Construction |
Similar Home in Sonoma, CA
Source: Bay Area Real Estate Information Services (BAREIS)
MLS Number: 325026015
APN: 128-292-011
- 200 Napa Rd
- 20647 Pueblo Ave
- 241 Fine Ave
- 427 Engler St
- 1220 Brockman Ln
- 492 Saunders Dr
- 122 Clay St
- 1161 Broadway
- 1025 5th St E
- 1284 Nash St
- 1142 Fryer Creek Dr
- 1114 Fryer Creek Dr
- 921 1st St W
- 834 Donner Ave
- 1038 Fryer Creek Dr
- 20018 Saint Germain Ln
- 906 Boccoli St
- 810 Austin Ave
- 821 5th St E
- 673 2nd St W
