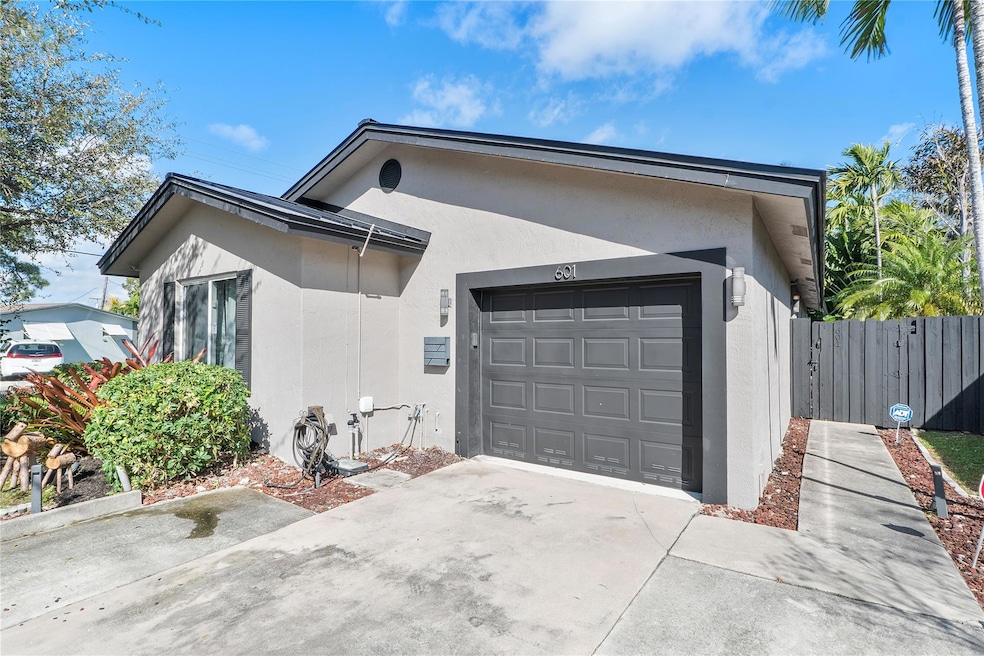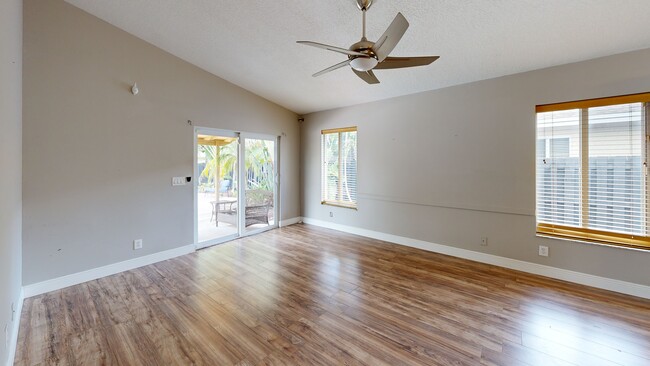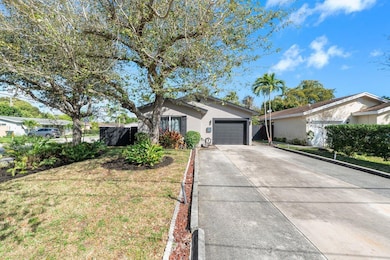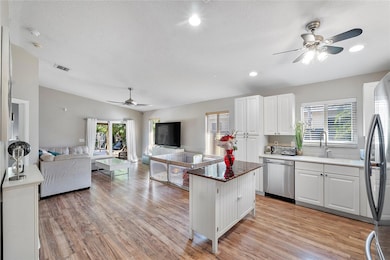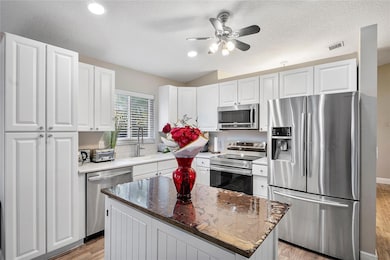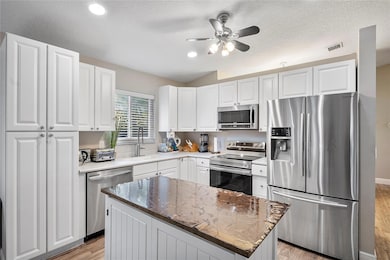
601 NE 34th Ct Oakland Park, FL 33334
Central Oakland Park NeighborhoodEstimated payment $4,476/month
Highlights
- Very Popular Property
- Garden View
- 1 Car Attached Garage
- Private Pool
- Formal Dining Room
- Impact Glass
About This Home
This beautifully remodeled 3-bedroom, 2-bathroom home with a private pool is an absolute oasis, perfect for both relaxation and entertaining. Every detail of the house has been thoughtfully updated, from floor to ceiling, with an open-concept kitchen designed for seamless gatherings with friends and family. The home features high-impact windows and a new metal roof installed in 2022, ensuring both durability and style. Enjoy the tranquil backyard with a covered patio and lush landscaping, along with a private fence for added privacy. Ideally located just minutes from Spouts grocery store, liquor store, 7-Eleven, this home is also just a short drive to the vibrant entertainment of Wilton Drive. Plus, there’s a jogging and dog park just around the corner.
Open House Schedule
-
Saturday, April 26, 202512:00 to 2:00 pm4/26/2025 12:00:00 PM +00:004/26/2025 2:00:00 PM +00:00Add to Calendar
Home Details
Home Type
- Single Family
Est. Annual Taxes
- $10,532
Year Built
- Built in 2001
Lot Details
- 7,559 Sq Ft Lot
- South Facing Home
- Fenced
- Sprinkler System
Parking
- 1 Car Attached Garage
- Driveway
Property Views
- Garden
- Pool
Home Design
- Metal Roof
Interior Spaces
- 1,408 Sq Ft Home
- 1-Story Property
- Ceiling Fan
- Formal Dining Room
- Utility Room
- Tile Flooring
Kitchen
- Microwave
- Ice Maker
- Dishwasher
- Disposal
Bedrooms and Bathrooms
- 3 Main Level Bedrooms
- 2 Full Bathrooms
Laundry
- Laundry Room
- Dryer
- Washer
Home Security
- Impact Glass
- Fire and Smoke Detector
Outdoor Features
- Private Pool
- Patio
Schools
- Oakland Park Elementary School
- James S. Rickards Middle School
- Northeast High School
Utilities
- Central Heating and Cooling System
Community Details
- Oakland Park Second Add 1 Subdivision
Listing and Financial Details
- Assessor Parcel Number 494223054220
Map
Home Values in the Area
Average Home Value in this Area
Tax History
| Year | Tax Paid | Tax Assessment Tax Assessment Total Assessment is a certain percentage of the fair market value that is determined by local assessors to be the total taxable value of land and additions on the property. | Land | Improvement |
|---|---|---|---|---|
| 2025 | $10,532 | $473,640 | $37,800 | $435,840 |
| 2024 | $7,549 | $473,640 | $37,800 | $435,840 |
| 2023 | $7,549 | $369,860 | $0 | $0 |
| 2022 | $7,189 | $359,090 | $0 | $0 |
| 2021 | $6,896 | $348,640 | $0 | $0 |
| 2020 | $6,710 | $343,830 | $0 | $0 |
| 2019 | $6,494 | $336,100 | $0 | $0 |
| 2018 | $6,248 | $329,840 | $0 | $0 |
| 2017 | $6,230 | $323,060 | $0 | $0 |
| 2016 | $3,089 | $166,040 | $0 | $0 |
| 2015 | $3,139 | $164,890 | $0 | $0 |
| 2014 | $3,151 | $163,590 | $0 | $0 |
| 2013 | -- | $163,160 | $37,800 | $125,360 |
Property History
| Date | Event | Price | Change | Sq Ft Price |
|---|---|---|---|---|
| 04/09/2025 04/09/25 | Price Changed | $644,500 | -3.1% | $458 / Sq Ft |
| 03/27/2025 03/27/25 | Price Changed | $665,000 | -1.5% | $472 / Sq Ft |
| 02/08/2025 02/08/25 | For Sale | $675,000 | 0.0% | $479 / Sq Ft |
| 05/01/2023 05/01/23 | Rented | $4,500 | 0.0% | -- |
| 04/17/2023 04/17/23 | Under Contract | -- | -- | -- |
| 04/04/2023 04/04/23 | For Rent | $4,500 | 0.0% | -- |
| 12/19/2016 12/19/16 | Sold | $355,000 | -2.7% | $252 / Sq Ft |
| 11/19/2016 11/19/16 | Pending | -- | -- | -- |
| 11/05/2016 11/05/16 | For Sale | $365,000 | -- | $259 / Sq Ft |
Deed History
| Date | Type | Sale Price | Title Company |
|---|---|---|---|
| Interfamily Deed Transfer | -- | Attorney | |
| Warranty Deed | $355,000 | South Floirda Title Insurers | |
| Warranty Deed | $168,000 | -- |
Mortgage History
| Date | Status | Loan Amount | Loan Type |
|---|---|---|---|
| Open | $50,000 | Credit Line Revolving | |
| Open | $275,300 | New Conventional | |
| Closed | $284,000 | New Conventional | |
| Previous Owner | $27,000 | Credit Line Revolving | |
| Previous Owner | $185,300 | Unknown | |
| Previous Owner | $22,400 | Credit Line Revolving |
About the Listing Agent

Real estate is a powerful thing. Where you live becomes the center of your universe: your “home base” and a place where memories are made. I have valuable skills that I use daily in real estate negotiations, educating homebuyers and sellers, and effectively marketing listings. I am an enthusiastic and positive person by nature.
Not quite ready to buy or sell, but curious about neighborhood options, local schools, our techniques, or current real estate “buzz”? Don’t be shy and reach out to
Felipe's Other Listings
Source: BeachesMLS (Greater Fort Lauderdale)
MLS Number: F10485634
APN: 49-42-23-05-4220
- 660 NE 35th St
- 712 NE 34th Ct
- 799 NE 34th Ct
- 719 NE 36th St
- 660 NE 33rd St
- 480 NE 35th Ct Unit 2
- 3455 NE 5th Ave Unit 1
- 801 NE 36th St
- 565 NE 32nd St
- 735 NE 37th St
- 375 NE 33rd St
- 970 NE 36th St
- 1027 NE 33rd St
- 898 NE 39th St
- 3083 NE 5th Terrace
- 181 NE 35th Ct
- 920 NE 39th St
- 405 E Oakland Park Blvd
- 883 NE 39th St
- 3050 NE 5th Terrace Unit 10
