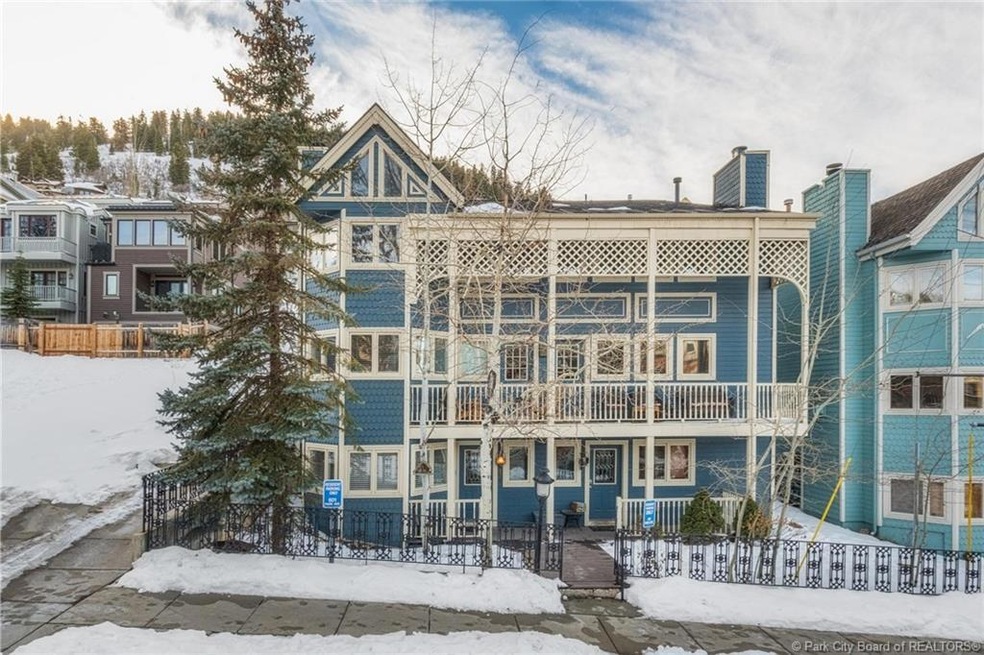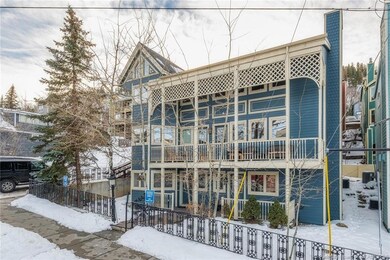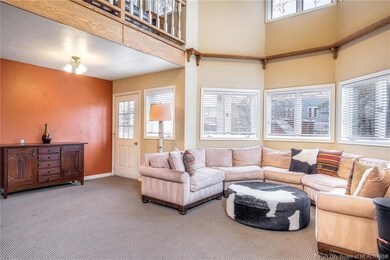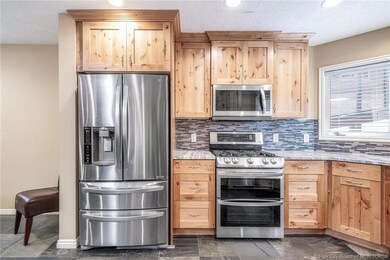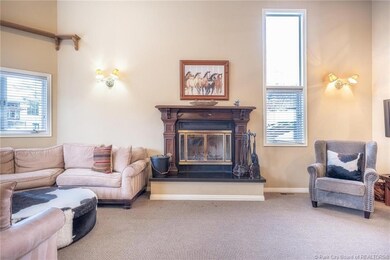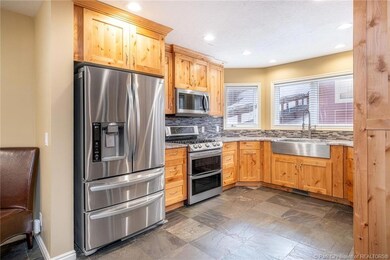
601 Park Ave Unit 5 Park City, UT 84060
Highlights
- Views of Ski Resort
- Deck
- Vaulted Ceiling
- McPolin Elementary School Rated A
- Property is near public transit
- Victorian Architecture
About This Home
As of March 2019STEPS FROM MAIN STREET and two blocks from Town Lift Plaza . This beautiful light and open Victorian townhome lives like a single family home. Remodeled kitchen w/ granite counters and stainless appliances, updated bathrooms. Vaulted ceilings, 2 car private garage. Three bedrooms with en suite bathrooms. Perfect as a family home or investment property. Amazing location generating rental income year round. Sold fully furnished.
Last Agent to Sell the Property
Stone Edge Real Estate Brokerage Phone: 801-699-0721 License #5450876-PB00

Last Buyer's Agent
Caroline Krumel
KW Park City Keller Williams Real Estate License #9811090-AB00
Townhouse Details
Home Type
- Townhome
Est. Annual Taxes
- $8,418
Year Built
- Built in 1982 | Remodeled in 2016
Lot Details
- Landscaped
- Sloped Lot
HOA Fees
- $367 Monthly HOA Fees
Parking
- 2 Car Attached Garage
- Garage Door Opener
- Guest Parking
Property Views
- Ski Resort
- Mountain
Home Design
- Victorian Architecture
- Shingle Roof
- Aluminum Siding
- Shingle Siding
- Concrete Perimeter Foundation
Interior Spaces
- 2,136 Sq Ft Home
- Furnished
- Vaulted Ceiling
- Ceiling Fan
- Wood Burning Fireplace
- Great Room
- Dining Room
- Loft
- Tile Flooring
Kitchen
- Breakfast Bar
- Double Oven
- Gas Range
- Microwave
- Dishwasher
- Disposal
Bedrooms and Bathrooms
- 3 Bedrooms | 1 Main Level Bedroom
Laundry
- Laundry Room
- Washer
Home Security
Outdoor Features
- Deck
- Porch
Location
- Property is near public transit
- Property is near a bus stop
Utilities
- Forced Air Heating System
- Heating System Uses Natural Gas
- Natural Gas Connected
- High Speed Internet
- Phone Available
- Cable TV Available
Listing and Financial Details
- Assessor Parcel Number MOT-2-5
Community Details
Overview
- Association fees include com area taxes, insurance, maintenance exterior, ground maintenance, sewer, snow removal, water
- Association Phone (435) 649-6583
- Motherlode Subdivision
- Property managed by Blooming Properties
Pet Policy
- Pets Allowed
Security
- Fire and Smoke Detector
Map
Home Values in the Area
Average Home Value in this Area
Property History
| Date | Event | Price | Change | Sq Ft Price |
|---|---|---|---|---|
| 04/25/2025 04/25/25 | For Sale | $2,699,000 | +99.9% | $1,264 / Sq Ft |
| 03/15/2019 03/15/19 | Sold | -- | -- | -- |
| 02/09/2019 02/09/19 | Pending | -- | -- | -- |
| 12/22/2018 12/22/18 | For Sale | $1,350,000 | -- | $632 / Sq Ft |
Tax History
| Year | Tax Paid | Tax Assessment Tax Assessment Total Assessment is a certain percentage of the fair market value that is determined by local assessors to be the total taxable value of land and additions on the property. | Land | Improvement |
|---|---|---|---|---|
| 2023 | $12,266 | $2,175,600 | $0 | $2,175,600 |
| 2022 | $7,904 | $1,200,000 | $200,000 | $1,000,000 |
| 2021 | $9,144 | $1,200,000 | $200,000 | $1,000,000 |
| 2020 | $9,707 | $1,200,000 | $200,000 | $1,000,000 |
| 2019 | $8,479 | $1,030,000 | $200,000 | $830,000 |
| 2018 | $8,479 | $1,030,000 | $200,000 | $830,000 |
| 2017 | $6,491 | $830,000 | $200,000 | $630,000 |
| 2016 | $6,267 | $780,000 | $150,000 | $630,000 |
| 2015 | $6,614 | $780,000 | $0 | $0 |
| 2013 | $6,185 | $680,000 | $0 | $0 |
Mortgage History
| Date | Status | Loan Amount | Loan Type |
|---|---|---|---|
| Open | $221,608 | Credit Line Revolving | |
| Open | $956,500 | New Conventional | |
| Closed | $956,813 | New Conventional | |
| Previous Owner | $770,250 | Adjustable Rate Mortgage/ARM | |
| Previous Owner | $760,000 | New Conventional |
Deed History
| Date | Type | Sale Price | Title Company |
|---|---|---|---|
| Warranty Deed | -- | Us Title Insurance Agency | |
| Interfamily Deed Transfer | -- | Accommodation | |
| Special Warranty Deed | -- | First American Title | |
| Warranty Deed | -- | -- | |
| Interfamily Deed Transfer | -- | None Available | |
| Warranty Deed | -- | Desert Title Insurance Agenc |
Similar Homes in the area
Source: Park City Board of REALTORS®
MLS Number: 11808410
APN: MOT-2-5
- 545 Main St Unit D
- 580 Main St Unit 408
- 543 Park Ave
- 1327 Norfolk Ave Unit A & B
- 1327 Norfolk Ave
- 692 Main St Unit D
- 751 Main St Unit 415/416
- 751 Main St Unit 415
- 441 Park Ave Unit 2
- 424 Park Ave Unit D
- 2201 E Outlaw #73 Rd Unit 73
- 820 Park Ave Unit 203
- 1271 Lowell Ave Unit C202
- 1271 Lowell Ave Unit B202
- 1271 Lowell Ave Unit B103
- 1293 Lowell Ave Unit A403
- 925 Woodside Ave
- 421 Ontario Ave
- 333 Main St Unit 23
