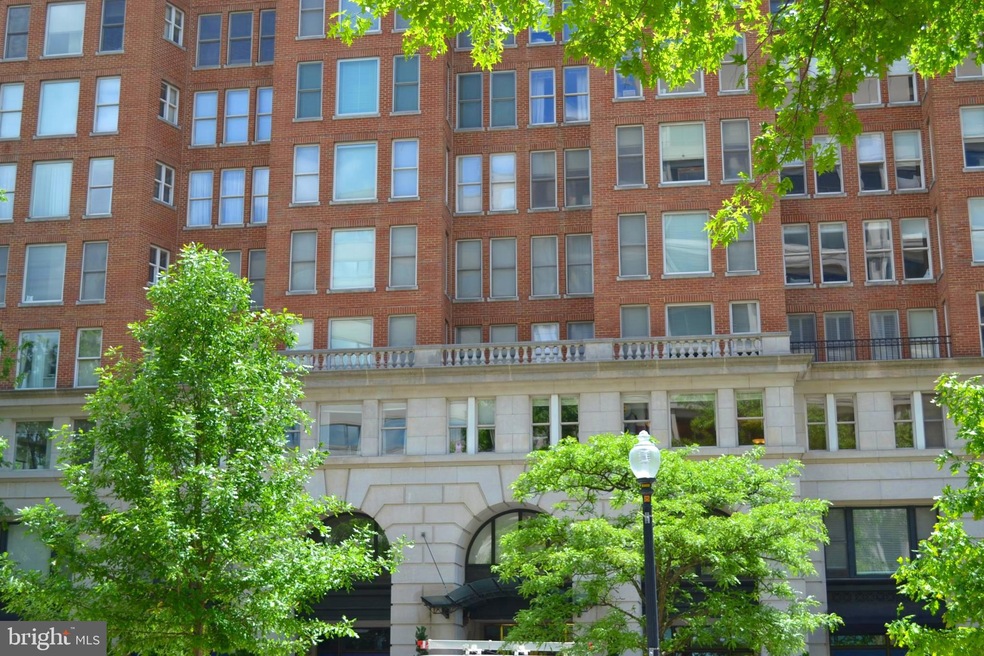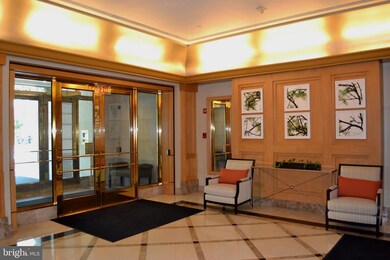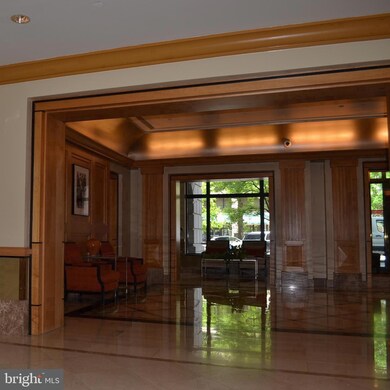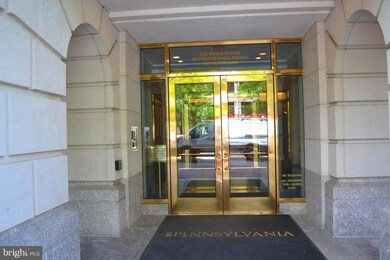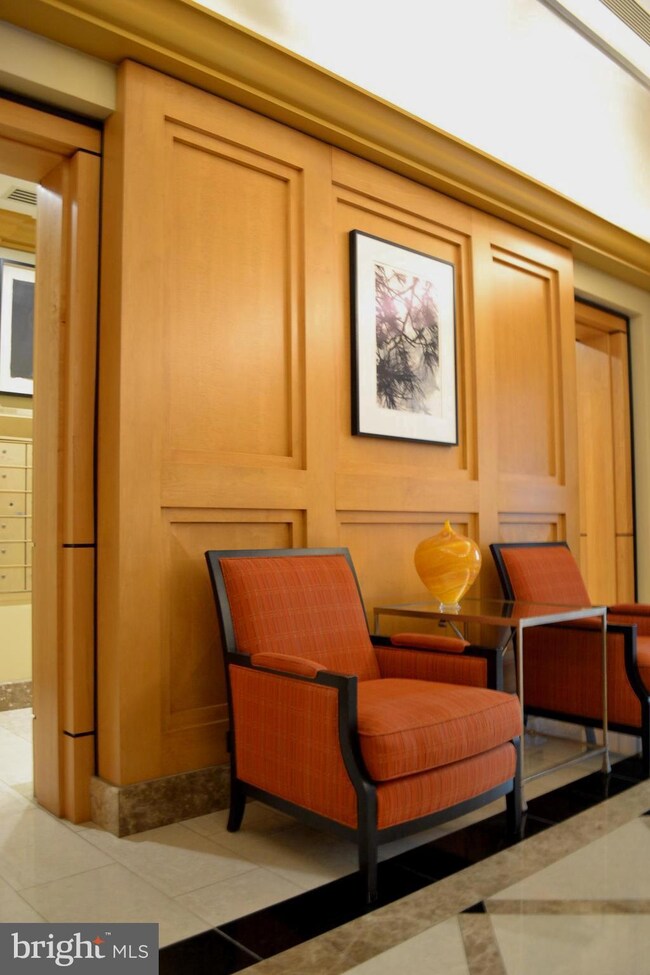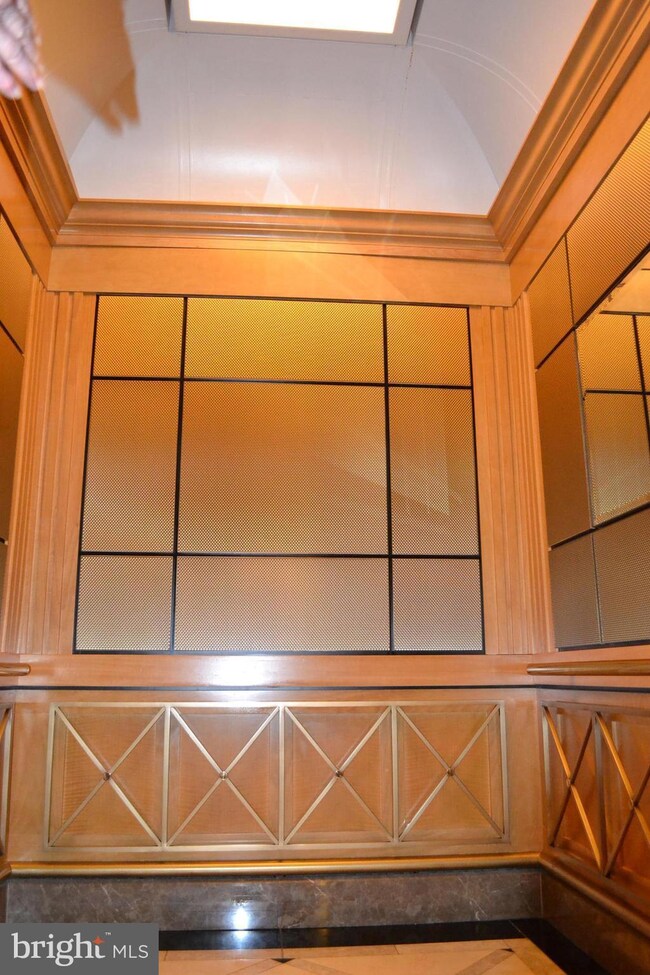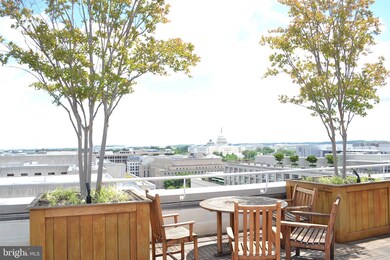
601 Pennsylvania Ave NW Unit 901 Washington, DC 20004
Penn Quarter NeighborhoodHighlights
- Concierge
- 1-minute walk to Archives-Navy Memorial
- 24-Hour Security
- Thomson Elementary School Rated A-
- Fitness Center
- City View
About This Home
As of October 2024This sought after building offers the ideal location for shopping, museums, fine dining, and access to community centers. Unit faces quiet street, has wonderful light. Building provides spectacular views of city and has an abundance of amenities. Public transportation access is close via both train and bus, building also offers parking (for an additional monthly fee) for owners. We invite you to view this phenomenal community for yourself.
Last Buyer's Agent
Berkshire Hathaway HomeServices PenFed Realty License #SP98371799

Property Details
Home Type
- Condominium
Est. Annual Taxes
- $2,089
Year Built
- Built in 1991
HOA Fees
- $537 Monthly HOA Fees
Home Design
- Contemporary Architecture
- Brick Exterior Construction
Interior Spaces
- 1 Full Bathroom
- 582 Sq Ft Home
- Property has 1 Level
- Open Floorplan
- Window Treatments
- Combination Dining and Living Room
- City Views
- Intercom
Kitchen
- Kitchen in Efficiency Studio
- Electric Oven or Range
- Microwave
- Ice Maker
- Dishwasher
- Disposal
- Instant Hot Water
Flooring
- Carpet
- Marble
Laundry
- Dryer
- Washer
Accessible Home Design
- Accessible Elevator Installed
Utilities
- Air Source Heat Pump
- Vented Exhaust Fan
- Electric Water Heater
Community Details
Overview
- Association fees include exterior building maintenance, management, insurance, reserve funds, sewer, snow removal, trash, water
- 110 Units
- High-Rise Condominium
- The Pennsylvania Community
- Central Bus Dist Subdivision
Amenities
- Concierge
- Sauna
- Party Room
- Community Storage Space
- Elevator
Recreation
- Fitness Center
Pet Policy
- Limit on the number of pets
- Pet Size Limit
- Breed Restrictions
Security
- 24-Hour Security
- Front Desk in Lobby
- Fire and Smoke Detector
- Fire Sprinkler System
Map
Home Values in the Area
Average Home Value in this Area
Property History
| Date | Event | Price | Change | Sq Ft Price |
|---|---|---|---|---|
| 10/02/2024 10/02/24 | Sold | $247,000 | -7.5% | $424 / Sq Ft |
| 09/17/2024 09/17/24 | Pending | -- | -- | -- |
| 09/10/2024 09/10/24 | Price Changed | $267,000 | -4.3% | $459 / Sq Ft |
| 08/12/2024 08/12/24 | Price Changed | $279,000 | -5.4% | $479 / Sq Ft |
| 07/04/2024 07/04/24 | Price Changed | $295,000 | -3.3% | $507 / Sq Ft |
| 05/27/2024 05/27/24 | For Sale | $305,000 | -- | $524 / Sq Ft |
Tax History
| Year | Tax Paid | Tax Assessment Tax Assessment Total Assessment is a certain percentage of the fair market value that is determined by local assessors to be the total taxable value of land and additions on the property. | Land | Improvement |
|---|---|---|---|---|
| 2024 | $2,869 | $352,700 | $105,810 | $246,890 |
| 2023 | $2,800 | $344,120 | $103,240 | $240,880 |
| 2022 | $2,805 | $343,820 | $103,150 | $240,670 |
| 2021 | $2,795 | $342,170 | $102,650 | $239,520 |
| 2020 | $2,780 | $327,110 | $98,130 | $228,980 |
| 2019 | $2,937 | $345,520 | $103,660 | $241,860 |
| 2018 | $2,918 | $343,330 | $0 | $0 |
| 2017 | $2,949 | $346,960 | $0 | $0 |
| 2016 | $2,781 | $327,180 | $0 | $0 |
| 2015 | $2,587 | $304,400 | $0 | $0 |
| 2014 | $2,431 | $285,950 | $0 | $0 |
Deed History
| Date | Type | Sale Price | Title Company |
|---|---|---|---|
| Deed | $245,000 | Kvs Title |
Similar Homes in Washington, DC
Source: Bright MLS
MLS Number: DCDC2143296
APN: 0459-2089
- 601 Pennsylvania Ave NW Unit 1110
- 601 Pennsylvania Ave NW Unit 612
- 601 Pennsylvania Ave NW Unit 1003
- 601 Pennsylvania Ave NW Unit 804
- 701 Pennsylvania Ave NW Unit 1109
- 701 Pennsylvania Ave NW Unit 1011
- 701 Pennsylvania Ave NW Unit 1116
- 701 Pennsylvania Ave NW Unit 1127
- 701 Pennsylvania Ave NW Unit 1221
- 616 E St NW Unit 447
- 616 E St NW Unit 648
- 616 E St NW Unit 720
- 616 E St NW Unit 614
- 616 E St NW Unit 1150
- 442 5th St NW Unit B
- 444 5th St NW
- 631 D St NW Unit 632
- 631 D St NW Unit 244
- 631 D St NW Unit 630
- 631 D St NW Unit 936
