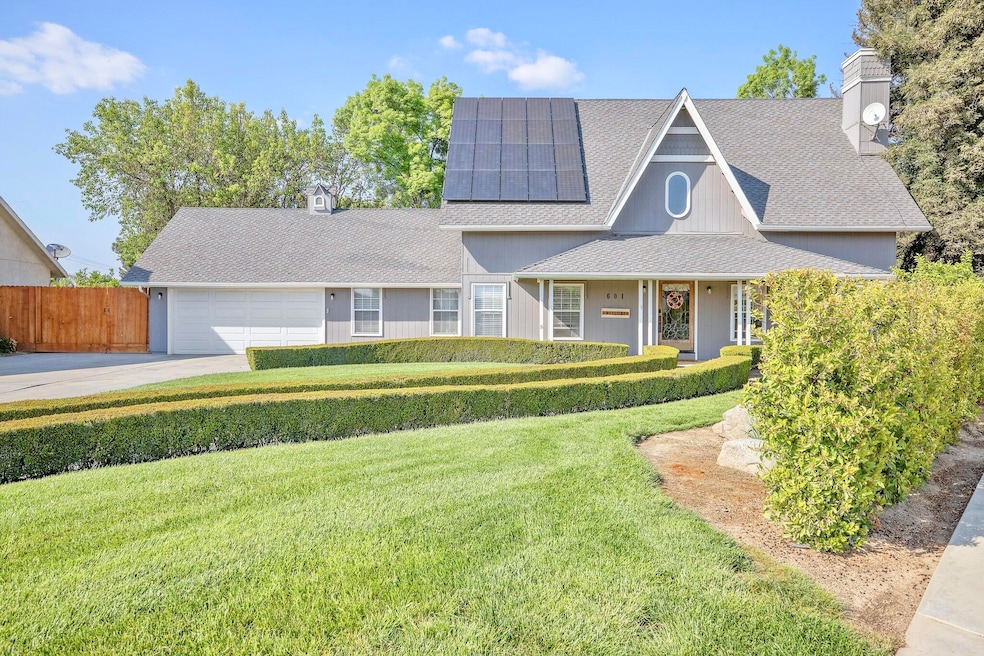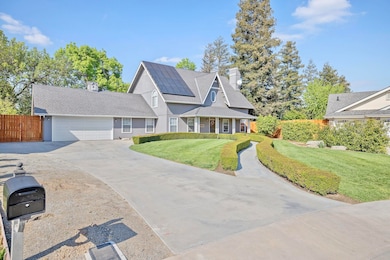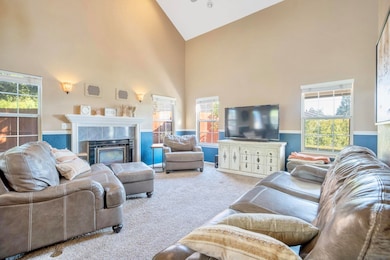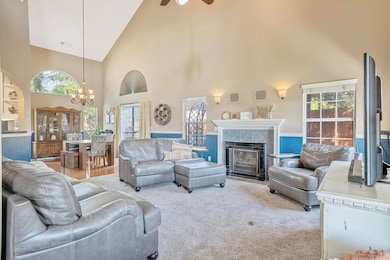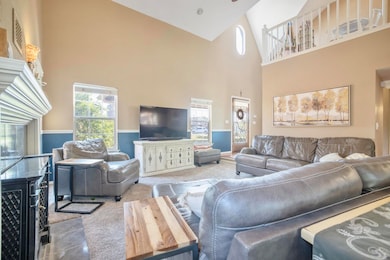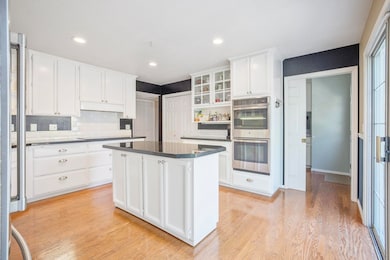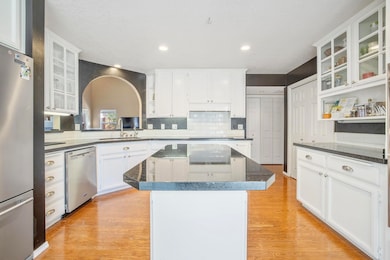
601 Quail Ct Exeter, CA 93221
Estimated payment $3,418/month
Highlights
- No HOA
- 2 Car Garage
- Gas Fireplace
- Central Heating and Cooling System
About This Home
601 Quail Ct is nestled at the end of a peaceful cul-de-sac, offering the perfect blend of comfort, style, and convenience. This spacious 4-bedroom (2 downstairs and 2 upstairs) 2.5-bathroom home features soaring vaulted ceilings and a bright, open layout that invites natural light to fill every room. A cute loft area adds an extra touch of charm and versatility, perfect for a home office or playroom. The updated kitchen is a true standout, with modern finishes and plenty of space for cooking and entertaining. Set on a generous .26 acre lot, there's ample outdoor space for gardening, relaxation, or play. The owned solar panels provide energy efficiency and savings. With so much to offer in a desirable location, this home is truly a must-see. Schedule your private showing today!
Home Details
Home Type
- Single Family
Est. Annual Taxes
- $4,248
Year Built
- Built in 1992
Lot Details
- 0.27 Acre Lot
Parking
- 2 Car Garage
Home Design
- Composition Roof
Interior Spaces
- 2,142 Sq Ft Home
- 2-Story Property
- Gas Fireplace
- Family Room with Fireplace
Bedrooms and Bathrooms
- 4 Bedrooms
Utilities
- Central Heating and Cooling System
- Natural Gas Connected
Community Details
- No Home Owners Association
Listing and Financial Details
- Assessor Parcel Number 135300004000
Map
Home Values in the Area
Average Home Value in this Area
Tax History
| Year | Tax Paid | Tax Assessment Tax Assessment Total Assessment is a certain percentage of the fair market value that is determined by local assessors to be the total taxable value of land and additions on the property. | Land | Improvement |
|---|---|---|---|---|
| 2024 | $4,248 | $367,517 | $68,269 | $299,248 |
| 2023 | $4,128 | $360,312 | $66,931 | $293,381 |
| 2022 | $4,697 | $353,248 | $65,619 | $287,629 |
| 2021 | $3,990 | $346,321 | $64,332 | $281,989 |
| 2020 | $3,962 | $342,770 | $63,672 | $279,098 |
| 2019 | $3,831 | $336,049 | $62,424 | $273,625 |
| 2018 | $3,681 | $329,460 | $61,200 | $268,260 |
| 2017 | $3,626 | $323,000 | $60,000 | $263,000 |
| 2016 | $2,602 | $232,185 | $48,372 | $183,813 |
| 2015 | $2,579 | $228,697 | $47,645 | $181,052 |
| 2014 | $2,579 | $224,217 | $46,712 | $177,505 |
Property History
| Date | Event | Price | Change | Sq Ft Price |
|---|---|---|---|---|
| 04/10/2025 04/10/25 | For Sale | $549,000 | +70.0% | $256 / Sq Ft |
| 10/19/2016 10/19/16 | Sold | $323,000 | -4.7% | $151 / Sq Ft |
| 10/05/2016 10/05/16 | Pending | -- | -- | -- |
| 06/01/2016 06/01/16 | For Sale | $339,000 | -- | $158 / Sq Ft |
Deed History
| Date | Type | Sale Price | Title Company |
|---|---|---|---|
| Grant Deed | $323,000 | Chicago Title Company | |
| Grant Deed | $30,000 | Chicago Title Co | |
| Interfamily Deed Transfer | -- | -- | |
| Grant Deed | $182,500 | First American Title Co |
Mortgage History
| Date | Status | Loan Amount | Loan Type |
|---|---|---|---|
| Open | $283,000 | New Conventional | |
| Previous Owner | $226,356 | New Conventional | |
| Previous Owner | $30,000 | Seller Take Back | |
| Previous Owner | $100,000 | Credit Line Revolving | |
| Previous Owner | $250,000 | Fannie Mae Freddie Mac | |
| Previous Owner | $195,000 | Purchase Money Mortgage | |
| Previous Owner | $50,000 | Credit Line Revolving | |
| Previous Owner | $145,960 | No Value Available | |
| Closed | $18,245 | No Value Available | |
| Closed | $25,000 | No Value Available |
Similar Homes in Exeter, CA
Source: Tulare County MLS
MLS Number: 234543
APN: 135-300-004-000
- 712 Olivewood Dr
- 809 Castle Ave
- 1175 W Maple St
- 232 Albert Ave
- 756 Sheffield Ave
- 241 S Orange Ave
- 801 Fairway Dr
- 517 W Maple St
- 713 W Pine St
- 314 N Albert Ave Unit 96
- 308 W Visalia Rd
- 1124 Willow Ave
- 2166 W Morris Ct
- 76 Atwood Lot 14 Ave
- 410 N E St
- 1370 Meadow Ave
- 605 S Anderson Rd
- 300 Peach Dr
- 695 Sunnyview Ct
- 200 Sequoia Dr
