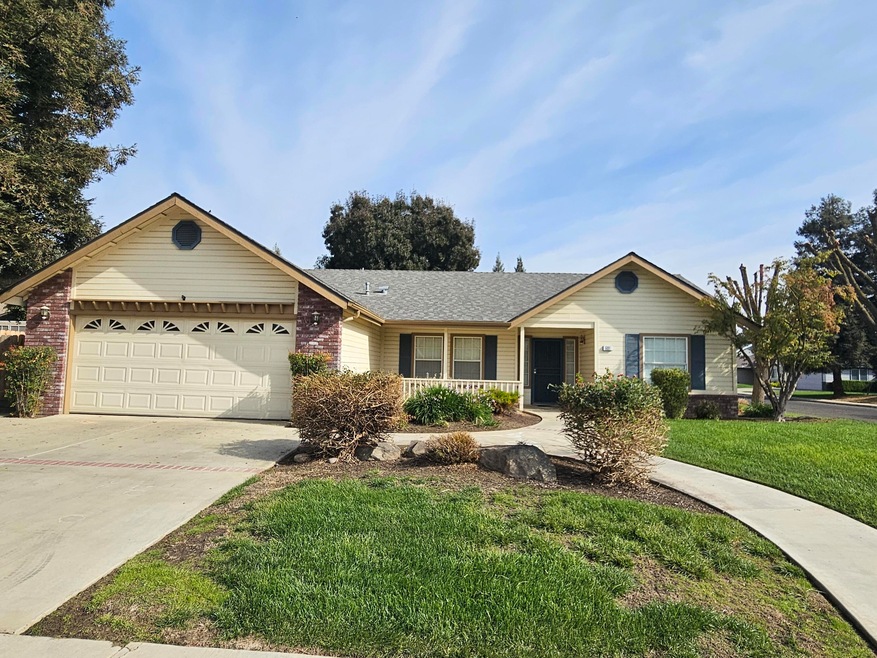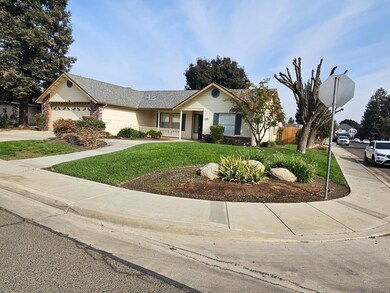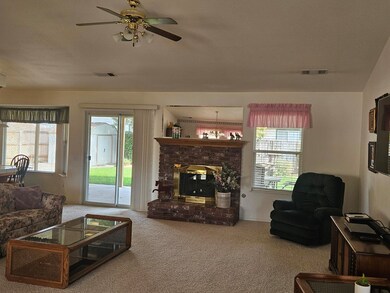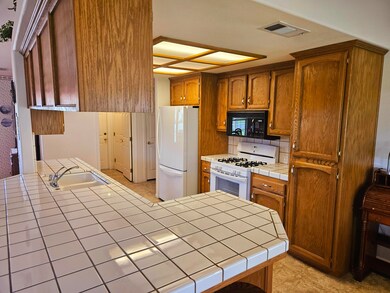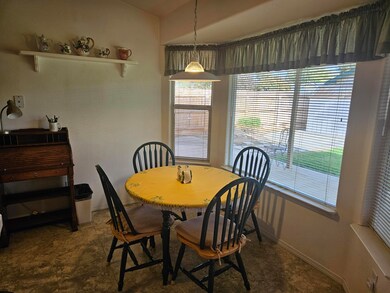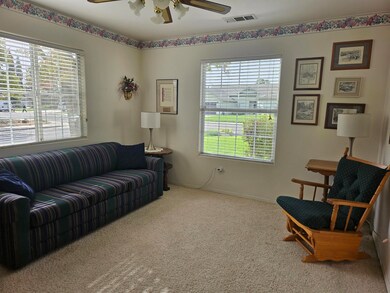
601 Rolling Hills St Exeter, CA 93221
Highlights
- Open Floorplan
- Covered patio or porch
- Ceramic Tile Flooring
- Home Office
- Living Room
- 4-minute walk to Schroth Park
About This Home
As of December 2024Nestled in the charming town of Exeter, this inviting 3-bedroom, 2-bathroom home spans 1,580 sq ft and is located in a great neighborhood just one block from Schroth Park. Enjoy the convenience of being close to parks, restaurants, and shopping. The kitchen features plenty of cabinets, double sinks, tile countertops, and a breakfast sit-up counter. Adjacent to the kitchen is the dining area and a slider door that leads to a covered patio—perfect for indoor-outdoor living. This all opens to the spacious living room with a ceiling fan and gas fireplace. The primary bedroom offers a walk-in closet, ceiling fan, private bath with double sinks, and a large shower. Two guest bedrooms with ceiling fans and closets provide ample space for family or visitors. The guest bath combines a tub/shower and a convenient linen closet. The thoughtfully designed split floor plan enhances comfort and privacy. The backyard is ideal for entertaining or relaxation, complete with a covered patio and mature landscaping. Additionally, the garage offers ample storage space.
This lovely home is on a desirable corner lot, ensuring privacy and spaciousness. Don't miss out on this opportunity to make this enchanting property your new home.
Schedule a private tour with your realtor today!
Home Details
Home Type
- Single Family
Est. Annual Taxes
- $2,275
Year Built
- Built in 1995
Lot Details
- 8,028 Sq Ft Lot
- Back and Front Yard
HOA Fees
- $9 Monthly HOA Fees
Parking
- 2 Car Garage
Home Design
- Slab Foundation
- Shingle Roof
- Composition Roof
Interior Spaces
- 1,580 Sq Ft Home
- 1-Story Property
- Open Floorplan
- Ceiling Fan
- Gas Fireplace
- Family Room
- Living Room
- Home Office
- Fire and Smoke Detector
Kitchen
- Microwave
- Dishwasher
- Disposal
Flooring
- Carpet
- Ceramic Tile
Bedrooms and Bathrooms
- 3 Bedrooms
- 2 Full Bathrooms
Laundry
- 220 Volts In Laundry
- Gas Dryer Hookup
Eco-Friendly Details
- Energy-Efficient HVAC
Outdoor Features
- Covered patio or porch
- Exterior Lighting
Utilities
- Central Heating and Cooling System
- Natural Gas Connected
Community Details
- Woodland Estates Subdivision
Listing and Financial Details
- Assessor Parcel Number 138180033000
Map
Home Values in the Area
Average Home Value in this Area
Property History
| Date | Event | Price | Change | Sq Ft Price |
|---|---|---|---|---|
| 12/16/2024 12/16/24 | Sold | $380,400 | 0.0% | $241 / Sq Ft |
| 11/14/2024 11/14/24 | Pending | -- | -- | -- |
| 11/06/2024 11/06/24 | For Sale | $380,400 | -- | $241 / Sq Ft |
Tax History
| Year | Tax Paid | Tax Assessment Tax Assessment Total Assessment is a certain percentage of the fair market value that is determined by local assessors to be the total taxable value of land and additions on the property. | Land | Improvement |
|---|---|---|---|---|
| 2024 | $2,275 | $210,721 | $55,991 | $154,730 |
| 2023 | $2,214 | $206,591 | $54,894 | $151,697 |
| 2022 | $2,168 | $202,541 | $53,818 | $148,723 |
| 2021 | $2,150 | $198,570 | $52,763 | $145,807 |
| 2020 | $2,128 | $196,534 | $52,222 | $144,312 |
| 2019 | $2,060 | $192,680 | $51,198 | $141,482 |
| 2018 | $1,970 | $188,902 | $50,194 | $138,708 |
| 2017 | $1,944 | $185,198 | $49,210 | $135,988 |
| 2016 | $1,871 | $181,567 | $48,245 | $133,322 |
| 2015 | $1,894 | $178,839 | $47,520 | $131,319 |
| 2014 | -- | $173,000 | $43,000 | $130,000 |
Mortgage History
| Date | Status | Loan Amount | Loan Type |
|---|---|---|---|
| Open | $304,320 | New Conventional |
Deed History
| Date | Type | Sale Price | Title Company |
|---|---|---|---|
| Grant Deed | $380,500 | First American Title Company | |
| Interfamily Deed Transfer | -- | None Available | |
| Grant Deed | $34,000 | Chicago Title Company | |
| Interfamily Deed Transfer | -- | Chicago Title Company | |
| Grant Deed | $104,000 | First American Title Ins Co |
Similar Homes in Exeter, CA
Source: Tulare County MLS
MLS Number: 232148
APN: 138-180-033-000
- 695 Sunnyview Ct
- 76 Atwood Lot 14 Ave
- 314 N Albert Ave Unit 96
- 807 Castle Ave
- 1370 Meadow Ave
- 1124 Willow Ave
- 200 Sequoia Dr
- 410 N E St
- 801 Fairway Dr
- 142 Old Line Ct
- 713 W Pine St
- 308 W Visalia Rd
- 314 Windsor Ct
- 343 Windsor Ct
- 323 Windsor Ct
- 340 Hampton Ct
- 311 Hampton Ct
- 331 Hampton Ct
- 330 Hampton Ct
- 371 Hampton Ct
