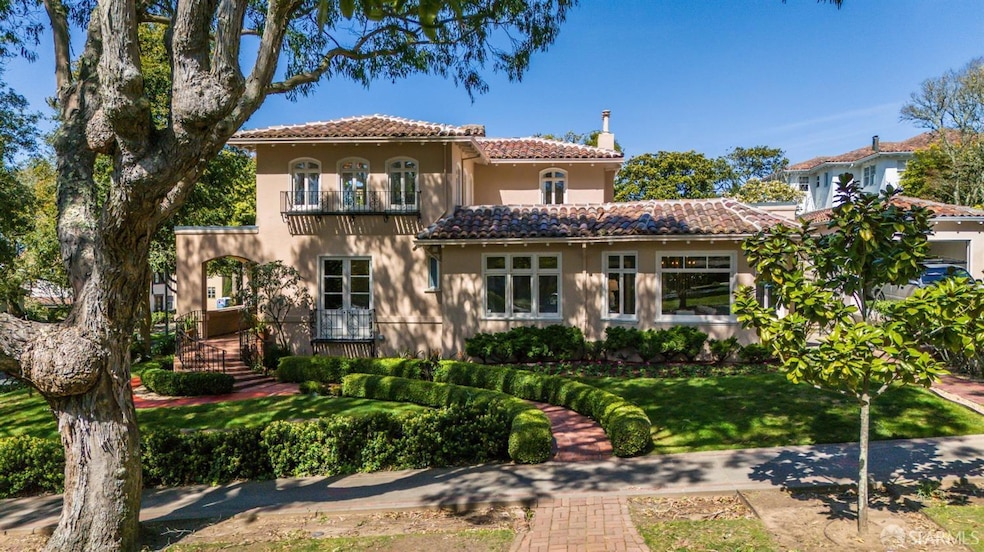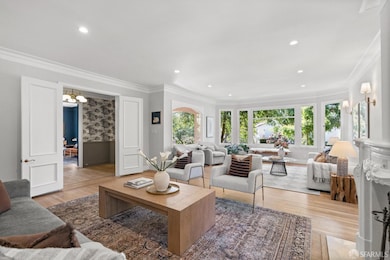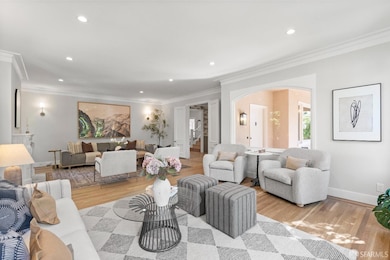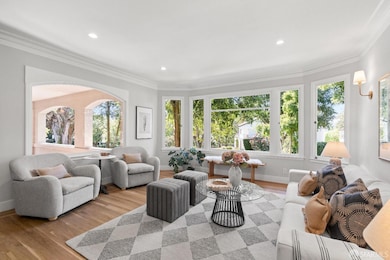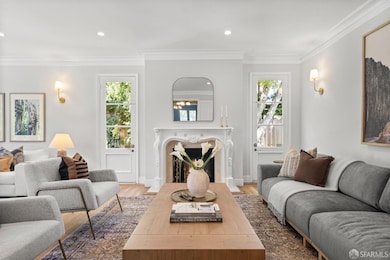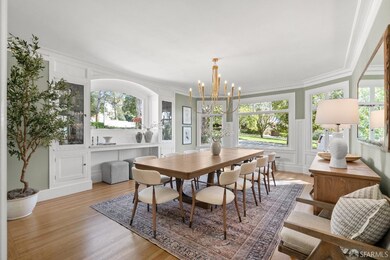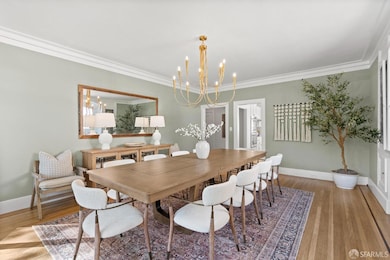
601 Saint Francis Blvd San Francisco, CA 94127
Saint Francis Wood NeighborhoodHighlights
- Rooftop Deck
- Sitting Area In Primary Bedroom
- Garden View
- Miraloma Elementary School Rated A-
- Wood Flooring
- Bonus Room
About This Home
As of April 2025Built in 1918 by Henry Gutterson, St. Francis Wood's Master Architect, this Mediterranean-style estate is one of the original homes in the exclusive St. Francis Wood neighborhood. Set on a large corner lot w/mature landscaping, this beautiful home blends historic charm w/modern comfort. Soaring ceilings, architectural details & refinished hardwood floors define the interior. The formal LR, w/fireplace & abundant natural light, is perfect for entertaining. Across the hall, a library/den w/original built-ins offers a home office or TV room. The updated eat-in kitchen leads to the FDR, ideal for dinner parties. 2 BDs on the main level - one w/an ensuite bath & the other w/a hall bath offer comfort for family/guests. Upstairs, the luxurious primary suite features a fireplace, walk-in closet, a newly remodeled ensuite bath & a private veranda off the bedroom w/serene views. A detached garage w/add'l flexible space & 1/2 ba ideal for a studio, gym, or office completes the home. Residents enjoy tennis courts & parks. Located on one of the neighborhood's premier blocks, this home is close to local schools, shops, & restaurants in West Portal. It also offers EZ access to multiple Muni lines & 280/101 highways. This residence is more than a home-it's a statement of timeless elegance!
Home Details
Home Type
- Single Family
Est. Annual Taxes
- $32,818
Year Built
- Built in 1918 | Remodeled
Lot Details
- 8,498 Sq Ft Lot
- Back Yard Fenced
- Landscaped
HOA Fees
- $490 Monthly HOA Fees
Interior Spaces
- 3,185 Sq Ft Home
- Skylights
- Formal Entry
- Living Room
- Formal Dining Room
- Den
- Bonus Room
- Garden Views
- Basement Fills Entire Space Under The House
- Laundry closet
Kitchen
- Breakfast Area or Nook
- Quartz Countertops
Flooring
- Wood
- Carpet
- Tile
Bedrooms and Bathrooms
- Sitting Area In Primary Bedroom
- Main Floor Bedroom
- Primary Bedroom Upstairs
- Walk-In Closet
- Dual Vanity Sinks in Primary Bathroom
- Bathtub with Shower
- Separate Shower
Parking
- 2 Car Detached Garage
- Front Facing Garage
- Tandem Parking
Outdoor Features
- Rooftop Deck
Listing and Financial Details
- Assessor Parcel Number 3075-006
Map
Home Values in the Area
Average Home Value in this Area
Property History
| Date | Event | Price | Change | Sq Ft Price |
|---|---|---|---|---|
| 04/18/2025 04/18/25 | Sold | $4,400,000 | +19.1% | $1,381 / Sq Ft |
| 04/03/2025 04/03/25 | Pending | -- | -- | -- |
| 03/27/2025 03/27/25 | For Sale | $3,695,000 | -- | $1,160 / Sq Ft |
Tax History
| Year | Tax Paid | Tax Assessment Tax Assessment Total Assessment is a certain percentage of the fair market value that is determined by local assessors to be the total taxable value of land and additions on the property. | Land | Improvement |
|---|---|---|---|---|
| 2024 | $32,818 | $2,734,112 | $1,913,879 | $820,233 |
| 2023 | $32,334 | $2,680,502 | $1,876,352 | $804,150 |
| 2022 | $31,735 | $2,627,944 | $1,839,561 | $788,383 |
| 2021 | $30,577 | $2,576,417 | $1,803,492 | $772,925 |
| 2020 | $30,672 | $2,550,000 | $1,785,000 | $765,000 |
| 2019 | $2,839 | $238,134 | $129,215 | $108,919 |
| 2018 | $2,745 | $233,466 | $126,682 | $106,784 |
| 2017 | $2,712 | $228,890 | $124,199 | $104,691 |
| 2016 | $2,643 | $224,403 | $121,764 | $102,639 |
| 2015 | $2,610 | $221,033 | $119,935 | $101,098 |
| 2014 | $2,542 | $216,704 | $117,586 | $99,118 |
Mortgage History
| Date | Status | Loan Amount | Loan Type |
|---|---|---|---|
| Previous Owner | $330,000 | New Conventional | |
| Previous Owner | $320,536 | New Conventional | |
| Previous Owner | $315,000 | Unknown | |
| Previous Owner | $270,000 | Stand Alone Refi Refinance Of Original Loan | |
| Previous Owner | $20,000 | Credit Line Revolving | |
| Previous Owner | $191,000 | Unknown |
Deed History
| Date | Type | Sale Price | Title Company |
|---|---|---|---|
| Deed | -- | -- | |
| Interfamily Deed Transfer | -- | Accommodation | |
| Interfamily Deed Transfer | -- | Accommodation | |
| Interfamily Deed Transfer | -- | United Title Co Orange City |
Similar Homes in San Francisco, CA
Source: San Francisco Association of REALTORS® MLS
MLS Number: 425019296
APN: 3075-006
- 255 Santa Ana Ave
- 1496 Portola Dr
- 140 San Fernando Way
- 1380 Monterey Blvd
- 306 San Benito Way
- 235 Lansdale Ave
- 65 San Pablo Ave
- 235 Westgate Dr
- 381 Wawona St
- 95 Junipero Serra Blvd
- 106 Aptos Ave
- 220 Upland Dr
- 61 Allston Way
- 252 Dalewood Way
- 517 Ulloa St
- 165 Dalewood Way
- 2790 19th Ave Unit 14
- 2450 16th Ave
- 285 Edgehill Way
- 585 Junipero Serra Blvd
