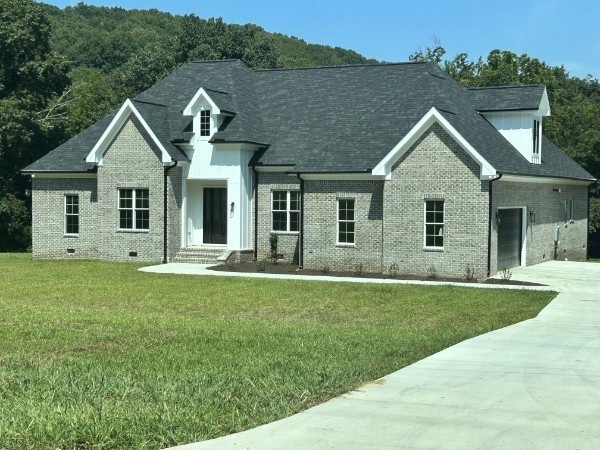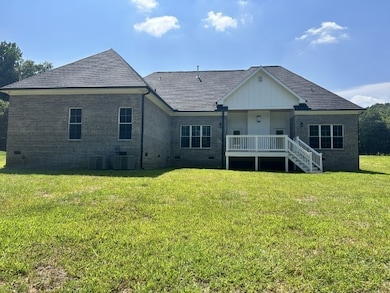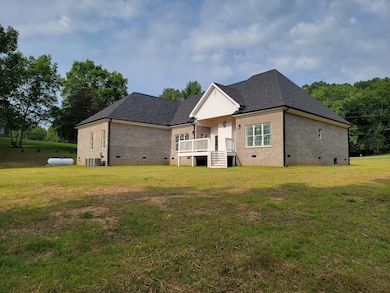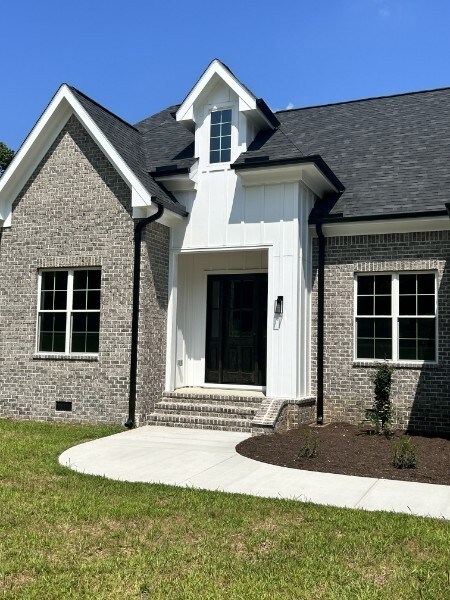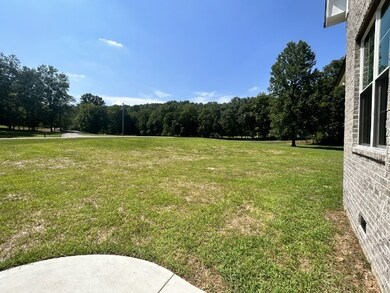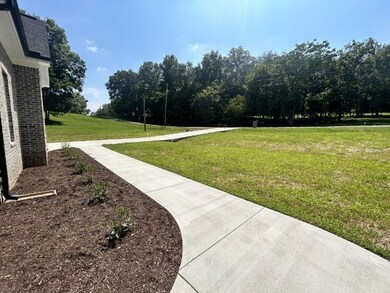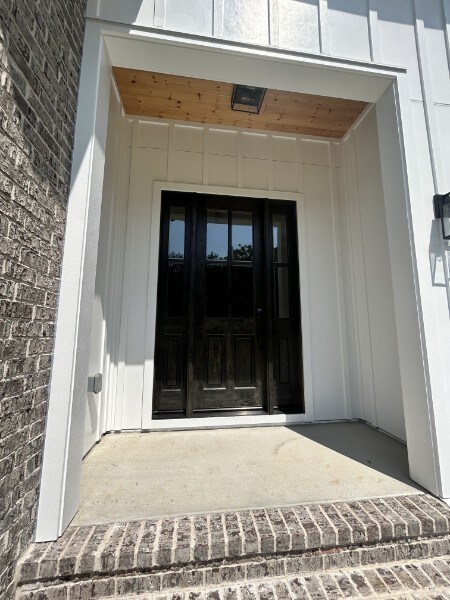
601 Scenic Cir Pulaski, TN 38478
Highlights
- Deck
- Wood Flooring
- Walk-In Closet
- Traditional Architecture
- No HOA
- Cooling Available
About This Home
As of July 2024NEW CONSTRUCTION Just Completed and Ready for YOU to Move Right In TODAY!!! Beautiful and Spacious 3 bedroom 3 1/2 bath 1 flex room Home with a second floor bonus room/suite. Great room features a tray ceiling as well as a gas fireplace which looks out onto a spacious back deck with back yard access. Primary bedroom Downstairs has separate tub and shower as well as 2 Spacious walk-in closets. Attached two car garage with storage as well as large attic space for storage. This beautiful home is located in Scenic Valley and does have some covenants and restrictions. PES Fiber Optic Internet Available.
Last Agent to Sell the Property
Bob White Realty Brokerage Phone: 9313099443 License #366766
Home Details
Home Type
- Single Family
Est. Annual Taxes
- $218
Year Built
- Built in 2023
Lot Details
- 2.6 Acre Lot
- Level Lot
Parking
- 2 Car Garage
- Garage Door Opener
- Driveway
Home Design
- Traditional Architecture
- Brick Exterior Construction
- Frame Construction
- Shingle Roof
Interior Spaces
- 2,897 Sq Ft Home
- Property has 2 Levels
- Ceiling Fan
- Gas Fireplace
- Living Room with Fireplace
- Interior Storage Closet
- Crawl Space
- Dishwasher
- Property Views
Flooring
- Wood
- Tile
Bedrooms and Bathrooms
- 3 Main Level Bedrooms
- Walk-In Closet
Outdoor Features
- Deck
Schools
- Pulaski Elementary School
- Bridgeforth Middle School
- Giles Co High School
Utilities
- Cooling Available
- Heating System Uses Propane
- Septic Tank
- High Speed Internet
Community Details
- No Home Owners Association
- Scenic Valley Subdivision
Listing and Financial Details
- Assessor Parcel Number 108 03901 000
Map
Home Values in the Area
Average Home Value in this Area
Property History
| Date | Event | Price | Change | Sq Ft Price |
|---|---|---|---|---|
| 07/03/2024 07/03/24 | Sold | $629,000 | -3.2% | $217 / Sq Ft |
| 05/19/2024 05/19/24 | Pending | -- | -- | -- |
| 05/01/2024 05/01/24 | For Sale | $649,900 | +3.3% | $224 / Sq Ft |
| 05/01/2024 05/01/24 | Off Market | $629,000 | -- | -- |
| 04/26/2024 04/26/24 | Price Changed | $649,900 | -7.1% | $224 / Sq Ft |
| 04/10/2024 04/10/24 | Price Changed | $699,900 | -5.3% | $242 / Sq Ft |
| 04/02/2024 04/02/24 | For Sale | $739,000 | +17.5% | $255 / Sq Ft |
| 04/01/2024 04/01/24 | Off Market | $629,000 | -- | -- |
| 01/19/2024 01/19/24 | For Sale | $749,000 | -- | $259 / Sq Ft |
Similar Homes in Pulaski, TN
Source: Realtracs
MLS Number: 2611213
- 0 Cedar Place Rd
- 906 Nance Rd
- 2.5 acres Nance Rd
- 991 Scenic Dr
- 540 Jenny Ln
- 10890 Minor Hill Hwy
- 200 N Tidwell Cir
- 701 Oak Grove Rd
- 1828 Loraine Ave
- 1275 Chicken Creek Rd
- 1110 Fall River Rd
- 0 Chestnut Grove Rd Unit RTC2820318
- 1716 Keller Ave
- 501 Chestnut Grove Rd
- 100 Preda Way
- 106 Preda Way
- 112 Preda Way
- 142 Preda Way
- 1007 Wilson Ln
- 2200 Crescentview Rd
