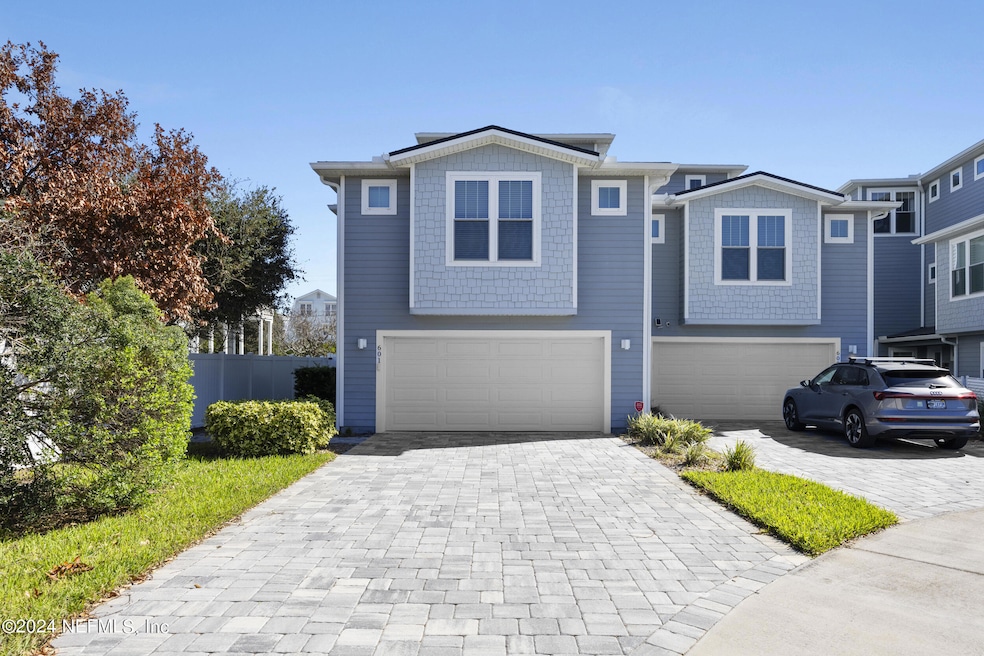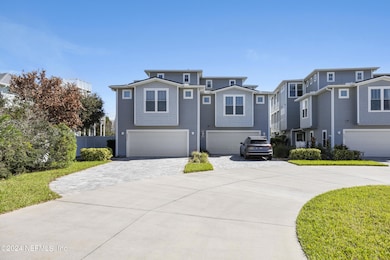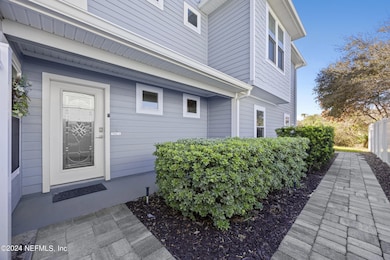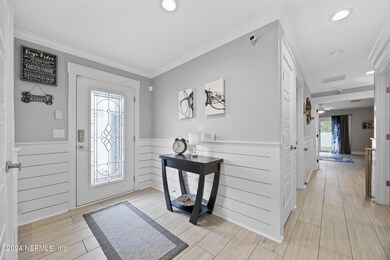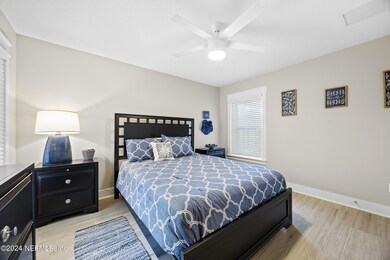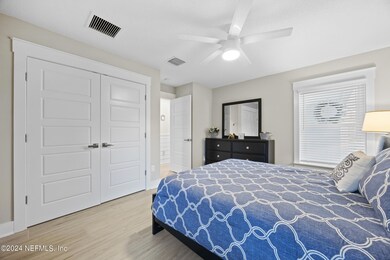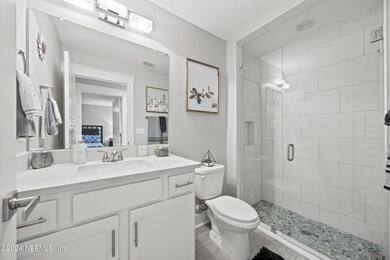601 Seagate Ln S St. Augustine, FL 32084
South Ponte Vedra Beach NeighborhoodEstimated payment $7,848/month
Highlights
- Ocean View
- Double Oven
- In-Law or Guest Suite
- Open Floorplan
- Rear Porch
- Walk-In Closet
About This Home
Imagine waking up to the sound of waves crashing or sipping your morning coffee while taking in the panoramic ocean views- Welcome to 601 S Seagate Lane S in beautiful Saint Augustine Beach. This stunning 3-story coastal home offers 5 spacious bedrooms, 4.5 luxurious bathrooms and a lifestyle that's nothing short of extraordinary.
Designed with coastal elegance in mind, this home features an elevator for easy access to all levels, making every inch of its expansive layout feel effortlessly connected. The first floor you will find two bedrooms and one full bathroom. Located on the second floor is the primary suite which is a serene retreat, complete with its own private balcony-perfect for watching the sunrise over the water. Along with two additional spacious bedrooms and two full bathrooms on this floor. Finally, on the third floor, you'll find a gourmet chef's kitchen, equipped with high-end appliances, quartz countertops, a double oven, warming drawer, and a spacious island perfect for entertaining. The kitchen opens up to the living room and dining room, with light filling the rooms, creating seamless transition to the outdoor spaces, where multiple balconies invite you to enjoy the breathtaking views of the Atlantic Ocean.
With a short stroll to the beach and beautifully landscaped outdoor spaces, this home is ideal for embracing the best of coastal living. Whether you're relaxing on the balconies or enjoying the ocean breeze from the patio, this home is your private oasis.
This is more than a home- it's a lifestyle. Don't miss your chance to live in paradise!
Townhouse Details
Home Type
- Townhome
Est. Annual Taxes
- $7,797
Year Built
- Built in 2019
Lot Details
- 2,614 Sq Ft Lot
- Vinyl Fence
- Back Yard Fenced
HOA Fees
- $151 Monthly HOA Fees
Parking
- 2 Car Garage
Home Design
- Shingle Roof
- Siding
Interior Spaces
- 3,318 Sq Ft Home
- 3-Story Property
- Open Floorplan
- Ceiling Fan
- Tile Flooring
- Ocean Views
Kitchen
- Double Oven
- Electric Oven
- Electric Cooktop
- Microwave
- Dishwasher
- Kitchen Island
- Disposal
Bedrooms and Bathrooms
- 5 Bedrooms
- Split Bedroom Floorplan
- Walk-In Closet
- In-Law or Guest Suite
- Shower Only
Laundry
- Dryer
- Front Loading Washer
Accessible Home Design
- Accessible Elevator Installed
- Accessibility Features
Additional Features
- Rear Porch
- Central Heating and Cooling System
Community Details
- Association fees include ground maintenance, pest control
- Ponte Vedra Shores W Subdivision
- On-Site Maintenance
Listing and Financial Details
- Assessor Parcel Number 1423300061
Map
Home Values in the Area
Average Home Value in this Area
Tax History
| Year | Tax Paid | Tax Assessment Tax Assessment Total Assessment is a certain percentage of the fair market value that is determined by local assessors to be the total taxable value of land and additions on the property. | Land | Improvement |
|---|---|---|---|---|
| 2024 | $7,797 | $670,270 | -- | -- |
| 2023 | $7,797 | $650,748 | $0 | $0 |
| 2022 | $7,618 | $631,794 | $100,800 | $530,994 |
| 2021 | $6,869 | $519,652 | $0 | $0 |
| 2020 | $7,008 | $523,986 | $0 | $0 |
Property History
| Date | Event | Price | Change | Sq Ft Price |
|---|---|---|---|---|
| 03/05/2025 03/05/25 | Price Changed | $1,265,000 | -2.3% | $381 / Sq Ft |
| 02/17/2025 02/17/25 | Price Changed | $1,295,000 | -3.7% | $390 / Sq Ft |
| 02/06/2025 02/06/25 | Price Changed | $1,345,000 | -0.3% | $405 / Sq Ft |
| 11/15/2024 11/15/24 | Price Changed | $1,349,000 | -3.6% | $407 / Sq Ft |
| 11/06/2024 11/06/24 | Price Changed | $1,399,000 | -6.7% | $422 / Sq Ft |
| 10/23/2024 10/23/24 | For Sale | $1,499,000 | +149.9% | $452 / Sq Ft |
| 12/17/2023 12/17/23 | Off Market | $599,900 | -- | -- |
| 08/22/2019 08/22/19 | Sold | $599,900 | -11.8% | $182 / Sq Ft |
| 08/08/2019 08/08/19 | Pending | -- | -- | -- |
| 01/17/2019 01/17/19 | For Sale | $679,900 | -- | $206 / Sq Ft |
Deed History
| Date | Type | Sale Price | Title Company |
|---|---|---|---|
| Interfamily Deed Transfer | -- | Attorney |
Source: realMLS (Northeast Florida Multiple Listing Service)
MLS Number: 2052772
APN: 142330-0061
- 204 Seagate Ln S
- 1002 Sanddollar Ct
- 211 2nd St
- 3604 Windjammer Ln
- 4602 Sandcastle Cir
- 113 5th St
- 4230 Coastal Hwy
- 1602 Windjammer Ln
- 0 Third St Unit 2076897
- 4202 Coastal Hwy
- 2003 Windjammer Ln
- 4470 Coastal Hwy
- 2104 Windjammer Ln
- 2102 Windjammer Ln
- 2201 Windjammer Ln
- 408 3rd St
- 157 S Beach Dr
- 4240 Myrtle St
- 25 Seaside Vista Ct
- St Augustine
