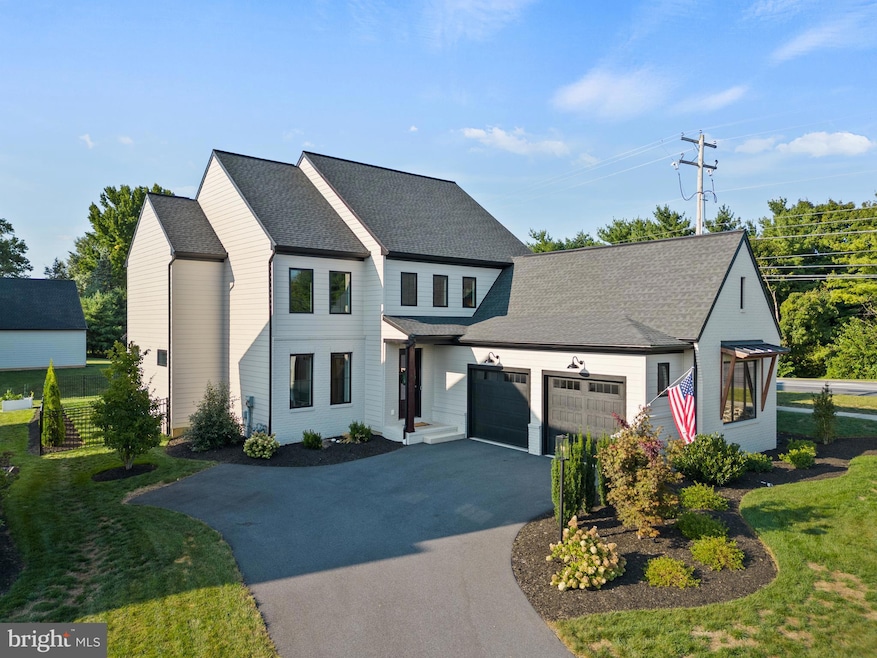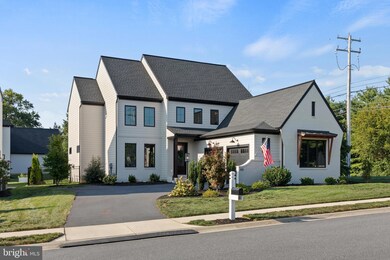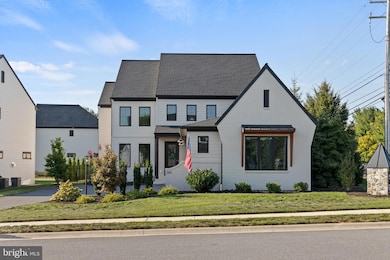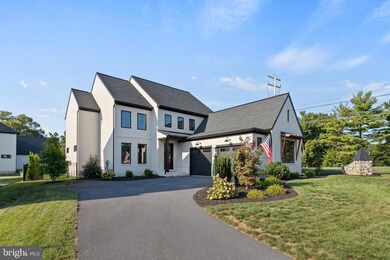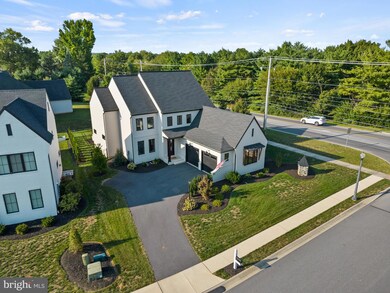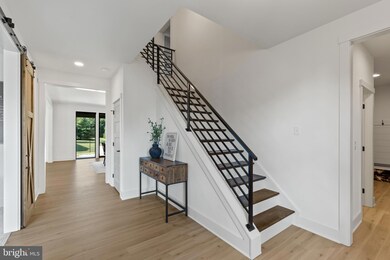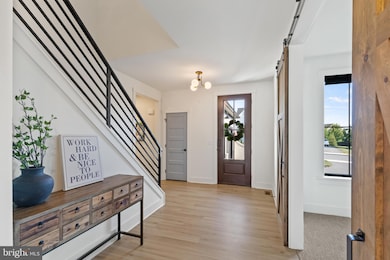
601 Stonehenge Dr Lititz, PA 17543
Kissel Hill NeighborhoodHighlights
- Gourmet Kitchen
- Open Floorplan
- Attic
- Bucher School Rated A-
- Traditional Architecture
- Corner Lot
About This Home
As of October 2024Welcome to this stunning custom home in the prestigious Stonehenge Reserve community, recently constructed by Pine Hill Builders and further enhanced by the current owners. This home is sure to impress with its perfect blend of modern luxury and thoughtful design. The home features a striking brick façade, stylish black windows and a popular courtyard garage that enters into a convenient drop zone with a built-in bench and hooks and easy access to a half-bath and laundry room. The openness of the main floor provides an easy flow of traffic for today's living which is perfect for keeping the family connected and for entertaining. The bright gourmet kitchen boasts an abundance of gorgeous cabinetry, quart countertops, an oversized center island and Cafe line (white). . Tucked away just off the kitchen you'll find the envy of every home chef, a spectacular walk-in pantry with custom built-ins! The kitchen, adjacent dining area and family room featuring a brick gas fireplace become the heart of the home by creating a cohesive space for family and friends to gather. A bonus room, also located on the main floor behind double sliding barn doors could easily serve as an office if you work remotely. Upstairs you'll find four bedrooms including the Owner's Suite which features a spa-like ensuite with an oversized glass & tile shower and a spacious walk-in closet. Two of the other bedrooms share a Jack & Jill bathroom and the 4th bedroom features its own ensuite bath, perfect for hosting overnight guests. The outdoor living space is a true retreat featuring a covered patio with a wood burning fireplace with a soaring chimney on one side and an outdoor kitchen complete with a wet bar, 6 burner grill and refrigerator on the other side. The covered outdoor living space leads out to an extended patio providing plenty of space for extra seating. The finished living space extends into the basement featuring LVP flooring, shiplap trim and a custom bar area with cabinetry, quartz countertops and an under-counter fridge/wine chiller. There is also ample storage space conveniently hidden behind sliding barn doors. Don't miss out on this incredible opportunity to own a home that truly has it all. Schedule your private tour today and experience the luxury and convenience of this custom-built masterpiece.
Home Details
Home Type
- Single Family
Est. Annual Taxes
- $11,136
Year Built
- Built in 2022
Lot Details
- 0.34 Acre Lot
- Extensive Hardscape
- Corner Lot
- Level Lot
- Cleared Lot
- Back Yard
- Property is in excellent condition
Parking
- 2 Car Attached Garage
- Side Facing Garage
- Driveway
- Off-Street Parking
Home Design
- Traditional Architecture
- Brick Exterior Construction
- Architectural Shingle Roof
- Passive Radon Mitigation
- HardiePlank Type
Interior Spaces
- 3,015 Sq Ft Home
- Property has 2 Levels
- Open Floorplan
- Wet Bar
- Beamed Ceilings
- Recessed Lighting
- Brick Fireplace
- Window Treatments
- Dining Area
- Carpet
- Finished Basement
- Basement Fills Entire Space Under The House
- Laundry on main level
- Attic
Kitchen
- Gourmet Kitchen
- Built-In Double Oven
- Gas Oven or Range
- Built-In Microwave
- Dishwasher
- Kitchen Island
- Disposal
Bedrooms and Bathrooms
- 4 Bedrooms
- Walk-In Closet
Outdoor Features
- Patio
- Porch
Utilities
- Forced Air Heating and Cooling System
- Humidifier
- 200+ Amp Service
- Natural Gas Water Heater
Additional Features
- Energy-Efficient Appliances
- Suburban Location
Community Details
- No Home Owners Association
- Stonehenge Reserve Subdivision
Listing and Financial Details
- Assessor Parcel Number 390-36386-0-0000
Map
Home Values in the Area
Average Home Value in this Area
Property History
| Date | Event | Price | Change | Sq Ft Price |
|---|---|---|---|---|
| 10/21/2024 10/21/24 | Sold | $899,900 | -1.1% | $298 / Sq Ft |
| 09/20/2024 09/20/24 | Pending | -- | -- | -- |
| 09/17/2024 09/17/24 | Price Changed | $909,900 | -2.2% | $302 / Sq Ft |
| 09/11/2024 09/11/24 | Price Changed | $929,900 | -1.9% | $308 / Sq Ft |
| 09/06/2024 09/06/24 | For Sale | $947,500 | +23.9% | $314 / Sq Ft |
| 03/13/2023 03/13/23 | Sold | $765,000 | -1.8% | $250 / Sq Ft |
| 02/13/2023 02/13/23 | Pending | -- | -- | -- |
| 01/27/2023 01/27/23 | Price Changed | $779,000 | -1.3% | $254 / Sq Ft |
| 01/03/2023 01/03/23 | Price Changed | $789,000 | -1.3% | $257 / Sq Ft |
| 12/02/2022 12/02/22 | Price Changed | $799,000 | -3.2% | $261 / Sq Ft |
| 08/17/2022 08/17/22 | For Sale | $825,000 | -- | $269 / Sq Ft |
Tax History
| Year | Tax Paid | Tax Assessment Tax Assessment Total Assessment is a certain percentage of the fair market value that is determined by local assessors to be the total taxable value of land and additions on the property. | Land | Improvement |
|---|---|---|---|---|
| 2024 | $10,860 | $501,900 | $94,800 | $407,100 |
| 2023 | $1,800 | $85,400 | $85,400 | $0 |
| 2022 | $1,769 | $85,400 | $85,400 | $0 |
| 2021 | $1,730 | $85,400 | $85,400 | $0 |
| 2020 | $1,730 | $85,400 | $85,400 | $0 |
| 2019 | $1,713 | $85,400 | $85,400 | $0 |
| 2018 | $1,291 | $85,400 | $85,400 | $0 |
| 2017 | $1,557 | $61,200 | $61,200 | $0 |
| 2016 | $1,557 | $61,200 | $61,200 | $0 |
| 2015 | $391 | $61,200 | $61,200 | $0 |
| 2014 | $1,141 | $61,200 | $61,200 | $0 |
Mortgage History
| Date | Status | Loan Amount | Loan Type |
|---|---|---|---|
| Open | $719,920 | New Conventional | |
| Previous Owner | $60,000 | New Conventional | |
| Previous Owner | $695,000 | VA | |
| Previous Owner | $800,000 | Future Advance Clause Open End Mortgage | |
| Previous Owner | $472,500 | Future Advance Clause Open End Mortgage |
Deed History
| Date | Type | Sale Price | Title Company |
|---|---|---|---|
| Deed | $899,900 | None Listed On Document | |
| Deed | $765,000 | -- | |
| Deed | $630,000 | Premier Settlements Inc |
Similar Homes in Lititz, PA
Source: Bright MLS
MLS Number: PALA2056286
APN: 390-36386-0-0000
- 612 Frome Ave
- LOT 12 Bent Creek Dr
- LOT 1 Quarry Rd
- 520 Stonehenge Dr
- 902 Bent Creek Dr
- 223 Buckfield Dr
- 509 Koser Rd
- LOT 34 Honey Farm Rd
- LOT 35 Honey Farm Rd
- LOT 36 Honey Farm Rd
- 510 Greenhowe Dr
- 641 Dorset St
- 835 Bent Creek Dr
- 2631 Northfield Dr
- 1081 Stillwood Cir
- 297 Sarsen Dr
- 905 Sloan St
- 2680 Broad St
- 1016 Olympia St
- 513 Northampton Dr
