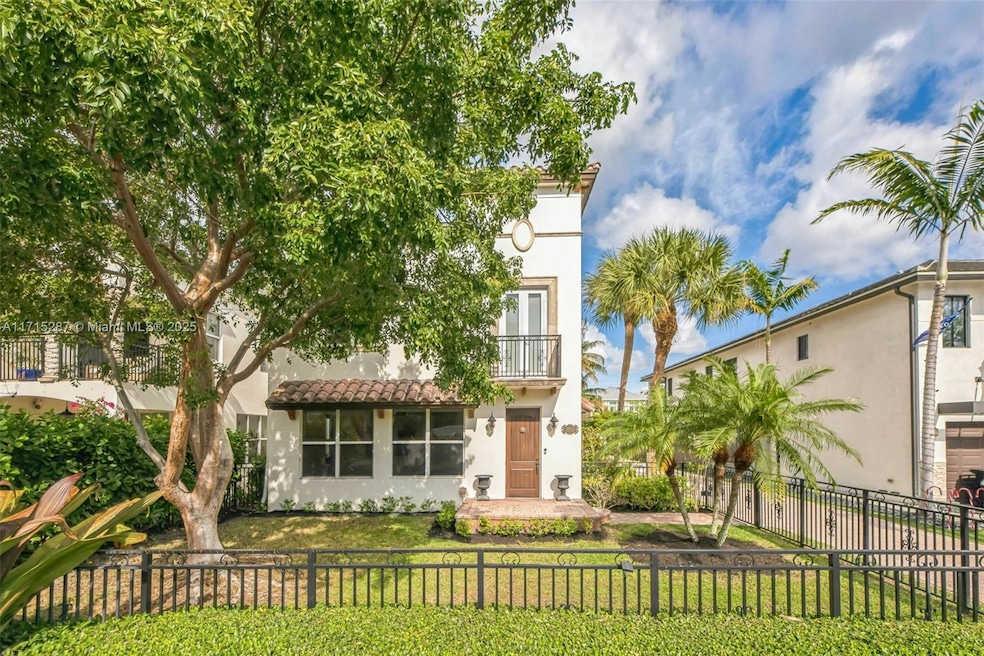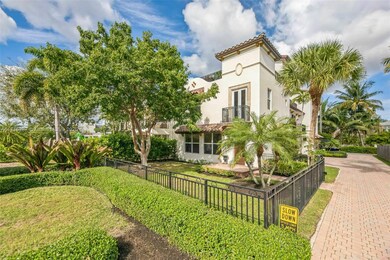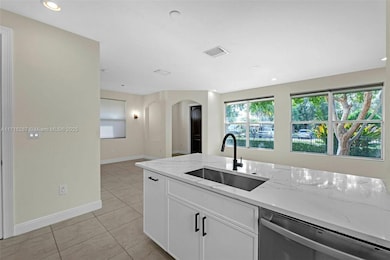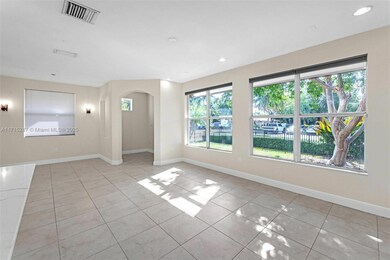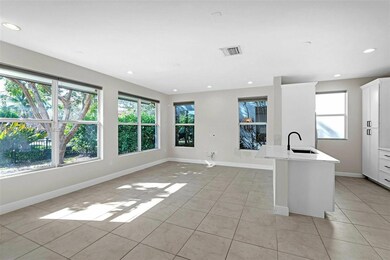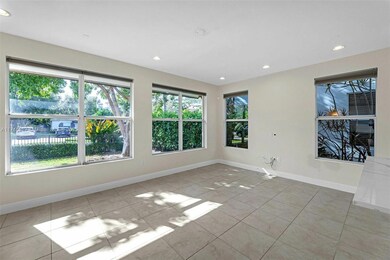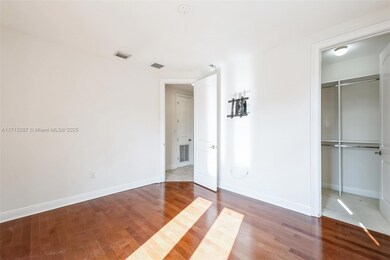
601 SW 10th St Fort Lauderdale, FL 33315
Tarpon River NeighborhoodHighlights
- Deck
- Balcony
- Clear Impact Glass
- No HOA
- 2 Car Attached Garage
- 3-minute walk to Sara Horn Greenway
About This Home
As of February 2025Sophisticated 3-bedroom, 2.5-bath townhome designed by Bob Tuthill with a 42'x18' rooftop deck offering stunning downtown skyline views. This fee-simple home features a lushly landscaped, fenced yard, an open first-floor plan with a spacious living area, dining, and fully equipped kitchen. Upstairs, find a large master suite, guest bedrooms, and laundry. Complete with a private 2-car garage hidden from view, this home combines elegance, privacy, and convenience in the heart of Fort Lauderdale.
Home Details
Home Type
- Single Family
Est. Annual Taxes
- $11,053
Year Built
- Built in 2005
Lot Details
- 3,886 Sq Ft Lot
- South Facing Home
- Property is zoned RD-15
Parking
- 2 Car Attached Garage
- Automatic Garage Door Opener
- Paver Block
Home Design
- Concrete Roof
- Concrete Block And Stucco Construction
Interior Spaces
- 1,932 Sq Ft Home
- Blinds
- Family or Dining Combination
- Ceramic Tile Flooring
Kitchen
- Electric Range
- Dishwasher
- Disposal
Bedrooms and Bathrooms
- 3 Bedrooms
- Walk-In Closet
- Dual Sinks
- Bathtub
- Shower Only in Primary Bathroom
Home Security
- Clear Impact Glass
- High Impact Door
Outdoor Features
- Balcony
- Deck
Schools
- Croissant Park Elementary School
- New River Middle School
- Stranahan High School
Utilities
- Cooling Available
- Heating Available
Community Details
- No Home Owners Association
- Lauderdale Subdivision
Listing and Financial Details
- Assessor Parcel Number 504215011143
Map
Home Values in the Area
Average Home Value in this Area
Property History
| Date | Event | Price | Change | Sq Ft Price |
|---|---|---|---|---|
| 02/28/2025 02/28/25 | Sold | $804,000 | -1.7% | $416 / Sq Ft |
| 02/26/2025 02/26/25 | Pending | -- | -- | -- |
| 01/06/2025 01/06/25 | For Sale | $817,500 | 0.0% | $423 / Sq Ft |
| 09/11/2019 09/11/19 | For Rent | $3,200 | 0.0% | -- |
| 09/11/2019 09/11/19 | Rented | $3,200 | -- | -- |
Similar Homes in Fort Lauderdale, FL
Source: MIAMI REALTORS® MLS
MLS Number: A11715287
- 610 SW 10th St Unit 610
- 500 SW 10th St
- 410 SW 10th St
- 1001 SW 4th Ave
- 1004 SW 4th Ave
- 1116 SW 8th Terrace
- 1141 SW 8th Terrace
- 320 SW 11th Ct
- 309 SW 10th St
- 807 SW 7th Ave Unit 807
- 816 SW 10th St
- 808-810 SW 9th St Unit 810
- 808-810 SW 9th St Unit 808
- 812 SW 4th Ave Unit 8
- 617 SW 12th Ct
- 820 SW 8th Ave
- 717 SW 4th Ave
- 801 SW 8th Ave
- 306 SW 9th St
- 214 SW 9th St
