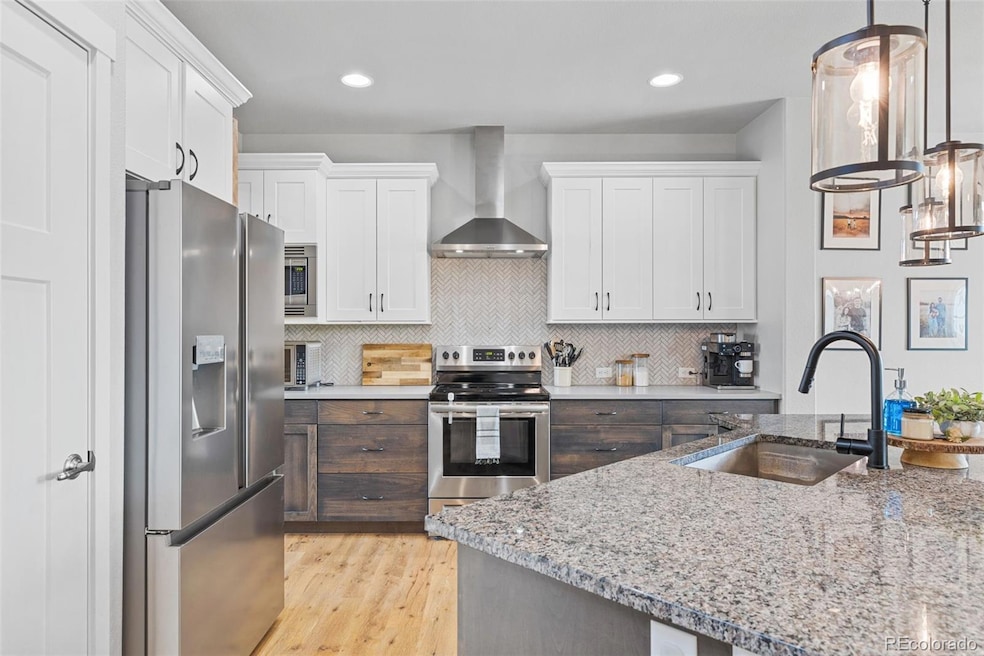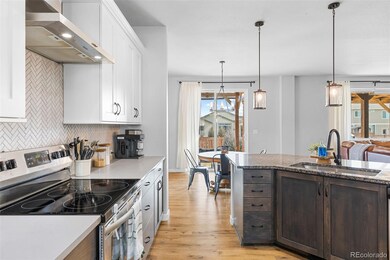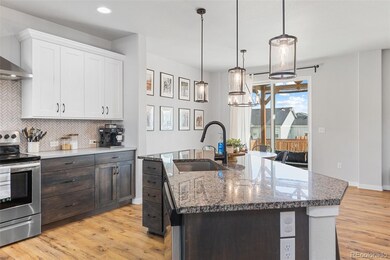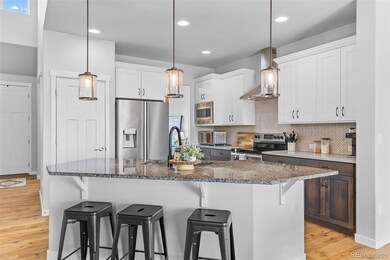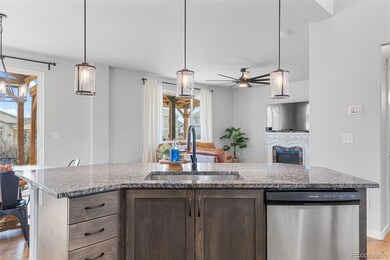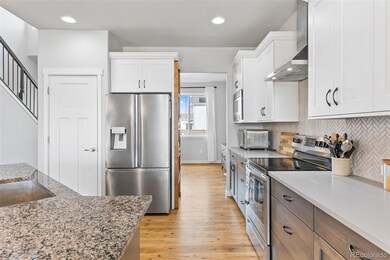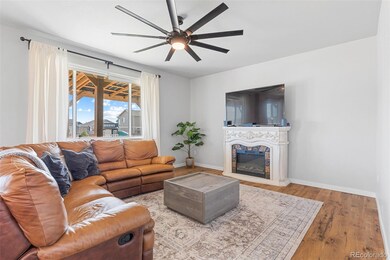
601 Tenderfoot Dr Berthoud, CO 80513
Highlights
- Contemporary Architecture
- Granite Countertops
- 3 Car Attached Garage
- High Ceiling
- Covered patio or porch
- Tandem Parking
About This Home
As of April 2025Live in desirable Berthoud with NO Metro District! Better than new home by CB Signature Homes. New flooring on the main level! The Kensington plan offers 4 bedrooms, office/ flex space, 3 baths, full unfinished basement. The beautiful kitchen is the heart of the home. Designer features such as quartz perimeter counters, granite island with deep undermount sink, full backsplash, stainless appliances, and hood vent. Ample storage is available in the white upper and rich walnut-stained lower Durapro cabinets. Upstairs the large Primary bedroom has a tray ceiling, mountain views, and a generous walk-in closet. The primary bath has an oversized tiled shower with a seat, a water closet for privacy, a linen closet, dual vanities, and the same walnut-stained cabinets. 3 large additional bedrooms upstairs share a full bath with dual sinks. The laundry room is conveniently located upstairs near the bedrooms and has a folding counter.
Enjoy mountain views from many rooms and the backyard. The yard has been landscaped with concrete edging. A covered concrete patio extends the length of the house in the backyard-great for entertaining! The backyard is fully fenced with a gate to the greenbelt path and a double gate for trailer parking on the side of the house. The garage has easy access to the backyard via a mandoor.
A/C and a deep/wide 3 car tandem garage with 8' garage doors and opener.
The master-planned Farmstead community provides residents with walking paths, a playground, future pool. The architecture pays tribute to the farming history of Berthoud. Information is believed to be reliable, buyer/buyers agent to verify items of importance.
Closing cost incentive with preferred lender for qualified buyers.
Last Agent to Sell the Property
RE/MAX Momentum Brokerage Email: lauraowenrealestate@gmail.com,720-300-4339 License #100053710

Home Details
Home Type
- Single Family
Est. Annual Taxes
- $3,302
Year Built
- Built in 2021
Lot Details
- 7,893 Sq Ft Lot
- Property is Fully Fenced
- Garden
HOA Fees
- $65 Monthly HOA Fees
Parking
- 3 Car Attached Garage
- Tandem Parking
Home Design
- Contemporary Architecture
- Frame Construction
- Composition Roof
Interior Spaces
- 2-Story Property
- High Ceiling
- Ceiling Fan
- Living Room
- Dining Room
- Unfinished Basement
- Basement Fills Entire Space Under The House
- Laundry Room
Kitchen
- Range with Range Hood
- Microwave
- Dishwasher
- Kitchen Island
- Granite Countertops
- Disposal
Flooring
- Carpet
- Laminate
Bedrooms and Bathrooms
- 4 Bedrooms
Schools
- Ivy Stockwell Elementary School
- Turner Middle School
- Berthoud High School
Additional Features
- Covered patio or porch
- Forced Air Heating and Cooling System
Listing and Financial Details
- Exclusions: any wall-mounted TV, washer and dryer (negotiable) basement playset
- Assessor Parcel Number R1669695
Community Details
Overview
- Association fees include ground maintenance
- Farmstead Association, Phone Number (303) 482-2213
- Farmstead Subdivision
Recreation
- Community Playground
- Park
Map
Home Values in the Area
Average Home Value in this Area
Property History
| Date | Event | Price | Change | Sq Ft Price |
|---|---|---|---|---|
| 04/18/2025 04/18/25 | Sold | $630,000 | -1.6% | $303 / Sq Ft |
| 02/28/2025 02/28/25 | For Sale | $640,000 | +19.4% | $308 / Sq Ft |
| 02/10/2022 02/10/22 | Off Market | $536,155 | -- | -- |
| 11/11/2021 11/11/21 | Sold | $536,155 | 0.0% | $263 / Sq Ft |
| 07/13/2021 07/13/21 | For Sale | $536,155 | -- | $263 / Sq Ft |
Tax History
| Year | Tax Paid | Tax Assessment Tax Assessment Total Assessment is a certain percentage of the fair market value that is determined by local assessors to be the total taxable value of land and additions on the property. | Land | Improvement |
|---|---|---|---|---|
| 2025 | $3,302 | $39,288 | $9,460 | $29,828 |
| 2024 | $3,302 | $39,288 | $9,460 | $29,828 |
| 2022 | $823 | $28,127 | $7,096 | $21,031 |
| 2021 | $823 | $8,584 | $8,584 | $0 |
| 2020 | $1,332 | $13,891 | $13,891 | $0 |
| 2019 | $6 | $10 | $10 | $0 |
Mortgage History
| Date | Status | Loan Amount | Loan Type |
|---|---|---|---|
| Open | $482,540 | New Conventional |
Deed History
| Date | Type | Sale Price | Title Company |
|---|---|---|---|
| Special Warranty Deed | $536,155 | Land Title Guarantee |
Similar Homes in Berthoud, CO
Source: REcolorado®
MLS Number: 6598924
APN: 94241-14-008
- 226 Ole Bessie Dr
- 605 Wild Honey Dr
- 204 E 4th St
- 540 Marmalade Dr
- 385 Fickel Farm Trail
- 377 Fickel Farm Trail
- 245 E 4th St
- 255 E 4th St
- 367 Fickel Farm Trail
- 259 E 4th St
- 316 Rhubarb Dr
- 383 W Remuda Rd
- 208 Dorothy Dr
- 349 Fickel Farm Trail
- 379 W Remuda Rd
- 249 E 4th St
- 324 Spring Beauty Dr
- 318 E Iowa Ave
- 334 Rhubarb Dr
- 245 Mayfly Ln
