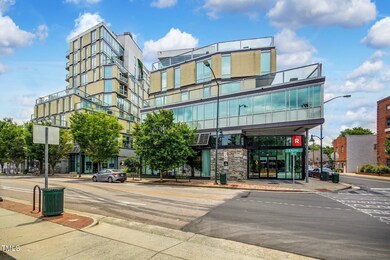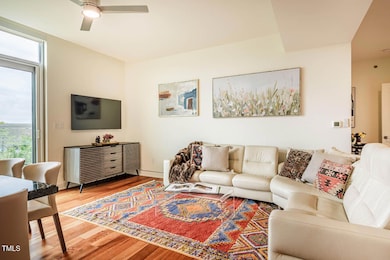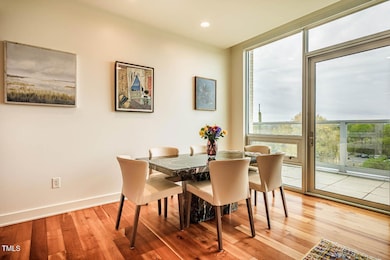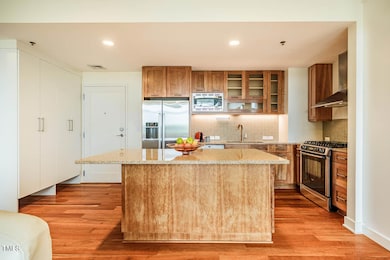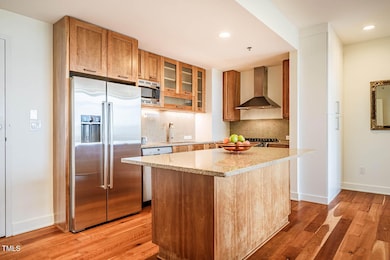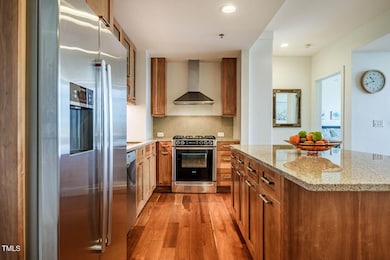
Greenbridge 601 W Rosemary St Unit 418 Chapel Hill, NC 27516
Downtown Chapel Hill NeighborhoodEstimated payment $5,726/month
Highlights
- Concierge
- Fitness Center
- LEED For Homes
- Carrboro Elementary School Rated A
- Open Floorplan
- Clubhouse
About This Home
Seize the opportunity to own a luxurious condo situated at the vibrant crossroads of Chapel Hill and Carrboro. This elegant residence offers the perfect blend of urban convenience and serene green living, located just steps away from both bustling downtowns.
One of the standout features of this condo is its 280 square foot exclusive private balcony, providing breathtaking views —a rare privilege enjoyed by only 1/3 of Greenbridge residences. Inside, discover two beautifully appointed bedrooms and bathrooms, each thoughtfully enhanced with ample storage space seamlessly integrated into the modern design, offering both sophistication and practicality.
The stylish kitchen is elegant yet functional, perfect for hosting gatherings and creating memorable meals. The convenience of nearby amenities means you can leave the car safely parked to pick up groceries, grab a coffee, or dine at your favorite local restaurant. Brandwein's Bagels is across the street. Head to Franklin Motors for Happy Hour on a sunny day. Lantern, Acme, Cham Thai, Venable, Glasshalfull, Napoli Pizza are just of few of the popular restaurants nearby.
This condo represents a unique lifestyle opportunity, combining functionality with elegance in a prime location. Sellers added custom,integrated entryway closets and pantry closets off the kitchen along with pull out shelves in kitchen cabinets. BOSCH appliances. Building amenities:assigned parking space, fitness center, 24 hour security, mailroom, secure elevator access, theater, Skylounge, rooftop deck,courtyard, concierge service.
Don't miss out on making this exceptional property your own.
Property Details
Home Type
- Condominium
Est. Annual Taxes
- $7,517
Year Built
- Built in 2009
HOA Fees
- $886 Monthly HOA Fees
Parking
- 1 Parking Space
Home Design
- Contemporary Architecture
- Brick Veneer
- Slab Foundation
Interior Spaces
- 1,159 Sq Ft Home
- 1-Story Property
- Open Floorplan
- Window Treatments
- Living Room
Kitchen
- Eat-In Kitchen
- Free-Standing Gas Range
- Range Hood
- Dishwasher
- Kitchen Island
Flooring
- Wood
- Ceramic Tile
Bedrooms and Bathrooms
- 2 Bedrooms
- Dual Closets
- Walk-In Closet
- 2 Full Bathrooms
- Walk-in Shower
Eco-Friendly Details
- LEED For Homes
- Energy-Efficient Appliances
- Energy-Efficient Roof
Schools
- Carrboro Elementary School
- Smith Middle School
- East Chapel Hill High School
Utilities
- Forced Air Heating and Cooling System
- Heat Pump System
Listing and Financial Details
- Assessor Parcel Number 9788066395.060
Community Details
Overview
- Association fees include insurance, ground maintenance, trash, water
- Greenbridge Uoa Association, Phone Number (984) 220-8668
- Greenbridge Condominium Subdivision
- Maintained Community
- Community Parking
Amenities
- Concierge
- Trash Chute
Recreation
Security
- Resident Manager or Management On Site
Map
About Greenbridge
Home Values in the Area
Average Home Value in this Area
Tax History
| Year | Tax Paid | Tax Assessment Tax Assessment Total Assessment is a certain percentage of the fair market value that is determined by local assessors to be the total taxable value of land and additions on the property. | Land | Improvement |
|---|---|---|---|---|
| 2024 | $4,510 | $428,900 | $0 | $428,900 |
| 2023 | $7,317 | $428,900 | $0 | $428,900 |
| 2022 | $7,020 | $428,900 | $0 | $428,900 |
| 2021 | $6,932 | $428,900 | $0 | $428,900 |
| 2020 | $6,403 | $371,000 | $0 | $371,000 |
| 2018 | $0 | $371,000 | $0 | $371,000 |
| 2017 | $9,129 | $371,000 | $0 | $371,000 |
| 2016 | $9,129 | $535,900 | $320,000 | $215,900 |
| 2015 | $9,129 | $535,900 | $320,000 | $215,900 |
| 2014 | $9,073 | $535,900 | $320,000 | $215,900 |
Property History
| Date | Event | Price | Change | Sq Ft Price |
|---|---|---|---|---|
| 04/04/2025 04/04/25 | For Sale | $755,000 | +8.0% | $651 / Sq Ft |
| 08/21/2023 08/21/23 | Sold | $699,000 | +7.7% | $594 / Sq Ft |
| 07/31/2023 07/31/23 | Pending | -- | -- | -- |
| 07/31/2023 07/31/23 | For Sale | $649,000 | -- | $552 / Sq Ft |
Deed History
| Date | Type | Sale Price | Title Company |
|---|---|---|---|
| Warranty Deed | $699,000 | None Listed On Document | |
| Warranty Deed | $420,000 | None Available | |
| Warranty Deed | $433,000 | None Available | |
| Special Warranty Deed | $550,000 | None Available |
Mortgage History
| Date | Status | Loan Amount | Loan Type |
|---|---|---|---|
| Previous Owner | $315,000 | Credit Line Revolving |
Similar Homes in Chapel Hill, NC
Source: Doorify MLS
MLS Number: 10086986
APN: 9788066395.060
- 601 W Rosemary St Unit 418
- 400 W Rosemary St Unit 104
- 222 Broad St
- 233 Sweet Bay Place
- 106 Eugene St
- 269 Sweet Bay Place
- 244 Sweet Bay Place
- 248 Sweet Bay Place
- 107 Creel St
- 318 Mccauley St Unit 2
- 322 Mccauley St
- 140 W Franklin St Unit 406
- 140 W Franklin St Unit 807
- 140 W Franklin St Unit 800
- 506 N Greensboro St Unit 33
- 445 S Greensboro St
- 424 S Greensboro St
- 107 Hillview St
- 109 Stephens St
- 212 W University Dr

