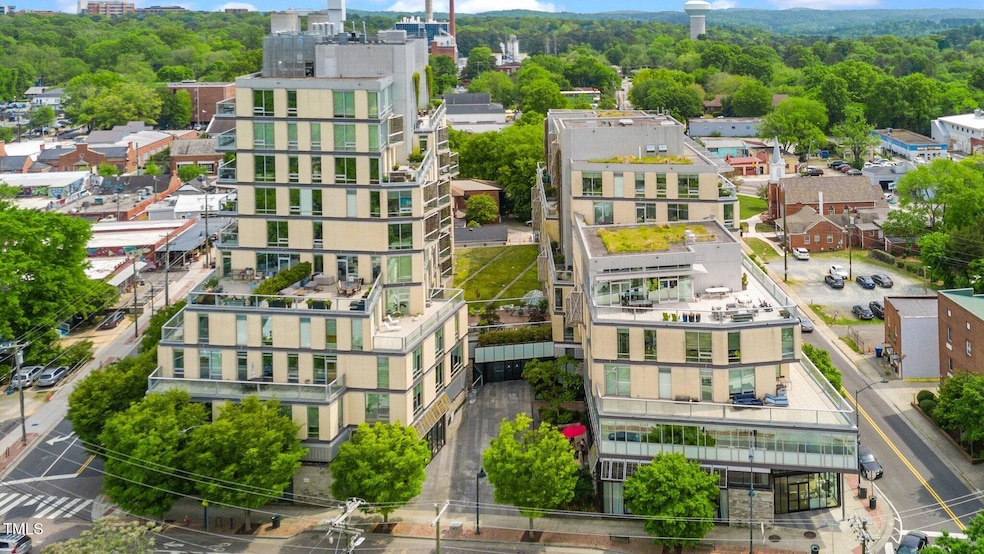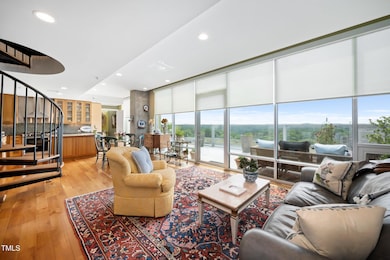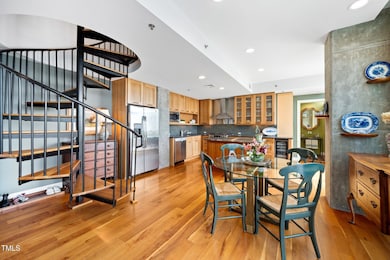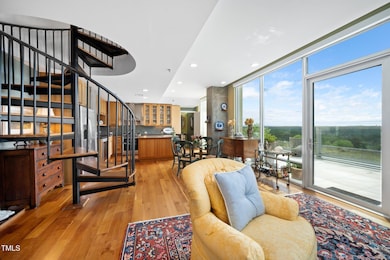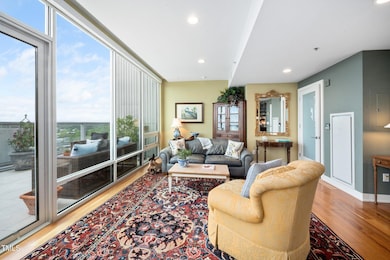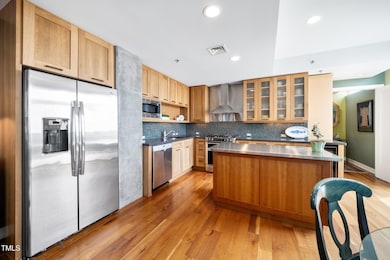
Greenbridge 601 W Rosemary St Unit 905 Chapel Hill, NC 27516
Downtown Chapel Hill NeighborhoodEstimated payment $7,293/month
Highlights
- Contemporary Architecture
- Wood Flooring
- 2 Car Attached Garage
- Carrboro Elementary School Rated A
- Terrace
- Brick Veneer
About This Home
Rare Air in Chapel Hill! Enjoy soaring views from this 9th floor Greenbridge Condominium which boasts a perfect location for all things Chapel Hill and Carrboro. This exceptional twostory unit with an unparalleled panoramic view offers abundant amenities and access. Wow! isthe exclamation upon entry to this unmatched space that captivates the senses.The main floor offers the convenience of an open kitchen, dining area, and a comfortable living room that draws your gaze to the views beyond! Custom remote blinds are an added feature, as well as UV window film in the dining and living area.The expansive terrace, at 550 square feet, is your private palette to enjoy quiet mornings withcoffee or to gather to take in a spectacular Carolina sunset. This is a space where memories will be made! The second floor, accessible via hallway elevator, or the spiral staircase, offers luxury and privacy. The primary bedroom and secondary bedroom each have ensuite baths and more amazing views.Unit 905 has two assigned parking spaces and a large climate controlled storage room.Greenbridge amenities include a media room, a 5th floor Sky Lounge with a large terrace,fitness center, concierge service and a secured access garage.Access to nearby dining and shopping is just steps away, from Brandwein's Bagels, Al'sBurgers, Lantern and Tandem to Weaver Street Market and Harris Teeter.#905 is truly a sanctuary of comfort and convenience, enveloped by a Carolina blue sky. You must visit to appreciate this special haven!
Property Details
Home Type
- Condominium
Est. Annual Taxes
- $10,106
Year Built
- Built in 2009
HOA Fees
- $1,215 Monthly HOA Fees
Parking
- 2 Car Attached Garage
- Parking Storage or Cabinetry
- Secured Garage or Parking
Home Design
- Contemporary Architecture
- Brick Veneer
- Metal Siding
Interior Spaces
- 1,249 Sq Ft Home
- 2-Story Property
- Living Room
- Dining Room
Flooring
- Wood
- Tile
Bedrooms and Bathrooms
- 2 Bedrooms
Schools
- Carrboro Elementary School
- Smith Middle School
- East Chapel Hill High School
Utilities
- Central Air
- Heat Pump System
Additional Features
- Accessible Common Area
- Terrace
- West Facing Home
Community Details
- Association fees include ground maintenance, maintenance structure, security, trash, water
- Greenbridge Uoa Association, Phone Number (984) 220-8668
- Greenbridge Condominium Subdivision
Listing and Financial Details
- Assessor Parcel Number 9788066395.108
Map
About Greenbridge
Home Values in the Area
Average Home Value in this Area
Tax History
| Year | Tax Paid | Tax Assessment Tax Assessment Total Assessment is a certain percentage of the fair market value that is determined by local assessors to be the total taxable value of land and additions on the property. | Land | Improvement |
|---|---|---|---|---|
| 2024 | $10,259 | $588,600 | $0 | $588,600 |
| 2023 | $9,982 | $588,600 | $0 | $588,600 |
| 2022 | $5,575 | $588,600 | $0 | $588,600 |
| 2021 | $9,455 | $588,600 | $0 | $588,600 |
| 2020 | $10,237 | $598,700 | $0 | $598,700 |
| 2018 | $0 | $598,700 | $0 | $598,700 |
| 2017 | $12,200 | $598,700 | $0 | $598,700 |
| 2016 | $12,200 | $718,600 | $428,000 | $290,600 |
| 2015 | $12,200 | $718,600 | $428,000 | $290,600 |
| 2014 | $12,145 | $718,600 | $428,000 | $290,600 |
Property History
| Date | Event | Price | Change | Sq Ft Price |
|---|---|---|---|---|
| 04/24/2025 04/24/25 | For Sale | $940,000 | -- | $753 / Sq Ft |
Deed History
| Date | Type | Sale Price | Title Company |
|---|---|---|---|
| Warranty Deed | $606,000 | None Available | |
| Warranty Deed | $600,000 | None Available | |
| Special Warranty Deed | $435,000 | None Available |
Similar Homes in Chapel Hill, NC
Source: Doorify MLS
MLS Number: 10091678
APN: 9788066395.108
- 601 W Rosemary St Unit 418
- 400 W Rosemary St Unit 104
- 222 Broad St
- 233 Sweet Bay Place
- 106 Eugene St
- 269 Sweet Bay Place
- 244 Sweet Bay Place
- 248 Sweet Bay Place
- 107 Creel St
- 318 Mccauley St Unit 2
- 322 Mccauley St
- 140 W Franklin St Unit 406
- 140 W Franklin St Unit 807
- 140 W Franklin St Unit 800
- 506 N Greensboro St Unit 33
- 445 S Greensboro St
- 424 S Greensboro St
- 107 Hillview St
- 109 Stephens St
- 212 W University Dr
