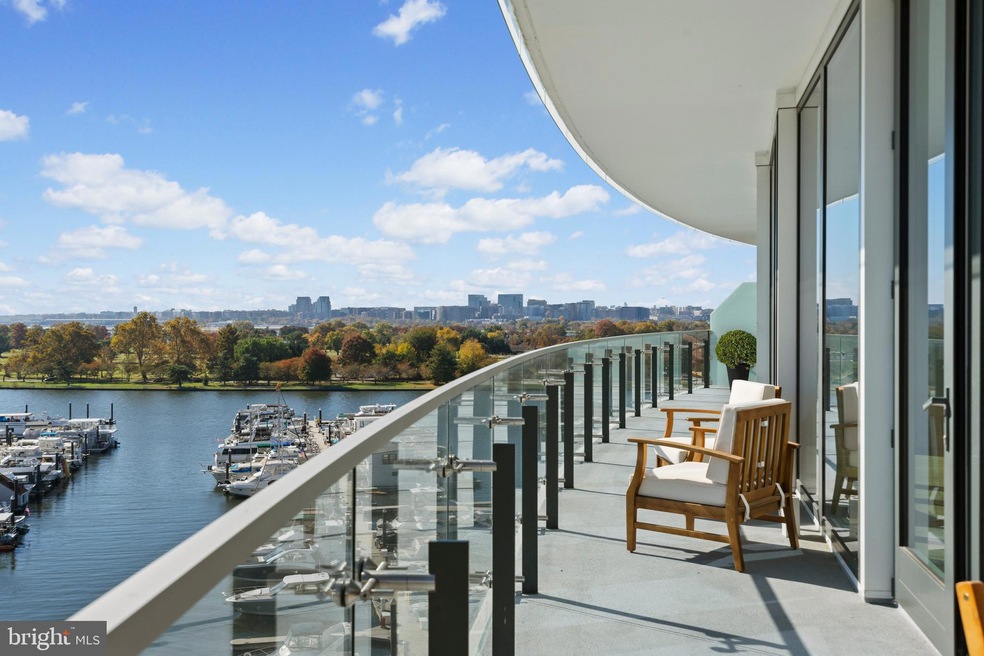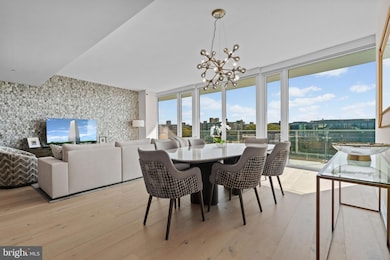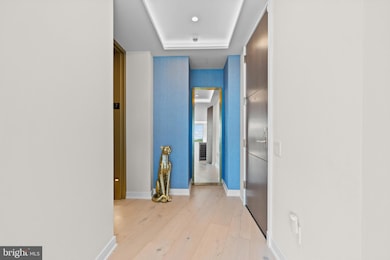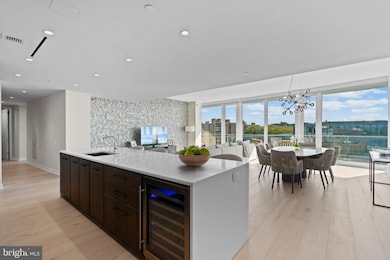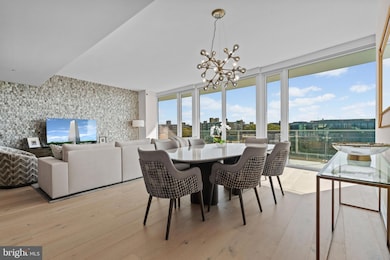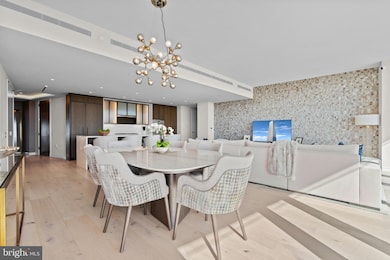
Amaris at The Wharf 601 Wharf St SW Unit 702 Washington, DC 20024
Southwest DC NeighborhoodEstimated payment $27,114/month
Highlights
- Concierge
- 4-minute walk to Waterfront-Seu
- Gourmet Kitchen
- Fitness Center
- New Construction
- 3-minute walk to 7th Street Park
About This Home
Welcome to 601 Wharf St SW #702, located in the Amaris condominium, designed by award winning architect Rafael Viñoly. This stunning 3 bedroom, 3.5 bath, 2,100+ SF condo offers elegant living and bespoke finishes in the heart of the Wharf. Upon entering through the private elevator, the open concept living and dining rooms feature floor to ceiling windows, automated shades, and wide plank french oak hardwood floors, plus access to the expansive 51ft long terrace with breathtaking views of the Wharf and Potomac River. The adjacent chef’s kitchen is outfitted with Stevali Italian cabinetry, top-of-the-line appliances, and marble countertops which makes it equipped for hosting events large and small. The spacious primary suite is well-appointed with terrace access, ample closet space with custom built-ins, and a luxurious spa-like bathroom. Down the hall, a generously sized second bedroom with ensuite bath is accompanied by a third bedroom and guest bath. Two parking spaces & Storage unit completes this exceptional offering. The unit can be sold fully furnished. Amaris provides its residents many wonderful amenities including concierge, valet, pool + sauna, building gym, community lounge, and rooftop with grills. Conveniently located at the Wharf, steps to numerous restaurants, shopping, and nightlife.
Property Details
Home Type
- Condominium
Est. Annual Taxes
- $21,281
Year Built
- Built in 2022 | New Construction
Lot Details
- Property is in excellent condition
HOA Fees
- $3,086 Monthly HOA Fees
Parking
- 2 Car Attached Garage
- Basement Garage
- Parking Attendant
Home Design
- Penthouse
- Contemporary Architecture
Interior Spaces
- 2,132 Sq Ft Home
- Property has 1 Level
- Open Floorplan
- Built-In Features
- Gourmet Kitchen
- Washer and Dryer Hookup
Bedrooms and Bathrooms
- 3 Main Level Bedrooms
- Walk-in Shower
Utilities
- Forced Air Heating and Cooling System
- Electric Water Heater
Listing and Financial Details
- Tax Lot 2275
- Assessor Parcel Number 0473//2275
Community Details
Overview
- Association fees include pool(s), trash, water
- High-Rise Condominium
Amenities
- Concierge
- Meeting Room
- Elevator
Recreation
Pet Policy
- Pets Allowed
- Pet Size Limit
Security
- Security Service
Map
About Amaris at The Wharf
Home Values in the Area
Average Home Value in this Area
Property History
| Date | Event | Price | Change | Sq Ft Price |
|---|---|---|---|---|
| 01/24/2025 01/24/25 | For Sale | $3,995,000 | 0.0% | $1,874 / Sq Ft |
| 01/24/2025 01/24/25 | Price Changed | $3,995,000 | -- | $1,874 / Sq Ft |
Similar Homes in Washington, DC
Source: Bright MLS
MLS Number: DCDC2168908
- 601 Wharf St SW Unit 502
- 601 Wharf St SW Unit 213
- 601 Wharf St SW Unit 207
- 601 Wharf St SW Unit 602
- 601 Wharf St SW Unit 1007
- 601 Wharf St SW Unit 702
- 601 Wharf St SW Unit 1005
- 601 Wharf St SW Unit 705
- 525 Water St SW Unit 401
- 525 Water St SW Unit 107
- 525 Water St SW Unit 101
- 525 Water St SW Unit 223
- 525 Water St SW Unit 326
- 447 N St SW
- 490 M St SW Unit W501
- 490 M St SW Unit W311
- 490 M St SW Unit W610
- 490 M St SW Unit W603
- 490 M St SW Unit W-403
- 430 M St SW Unit N603
