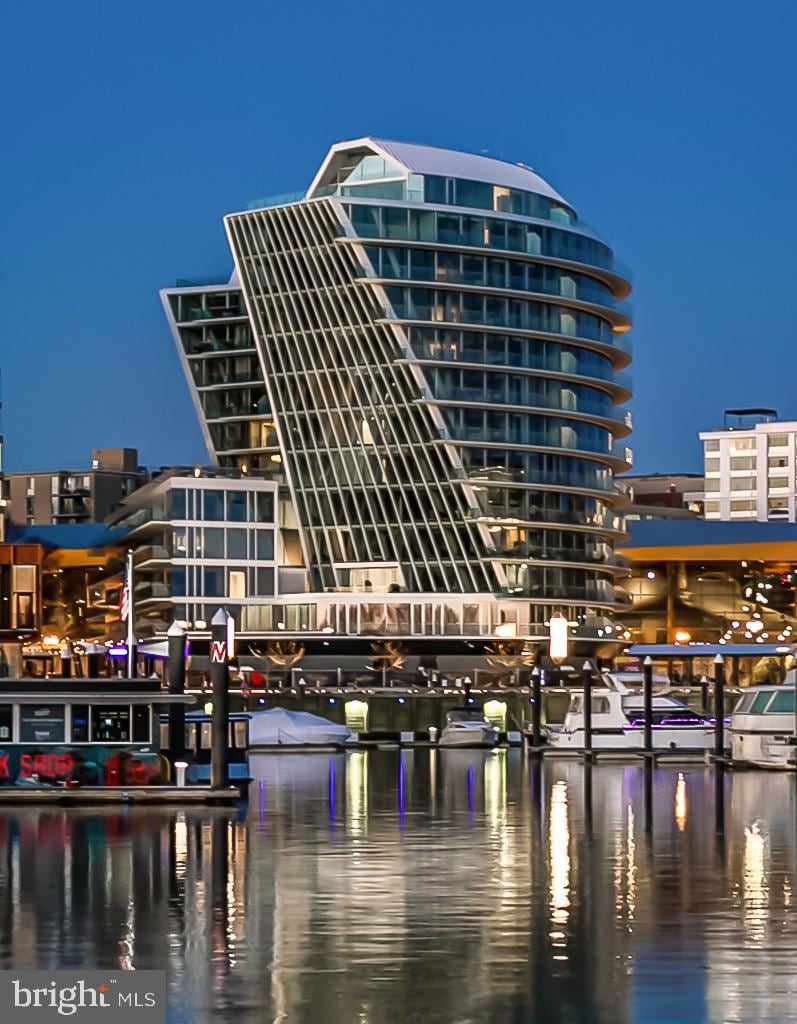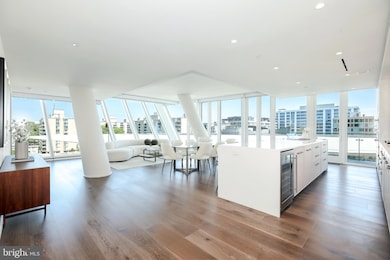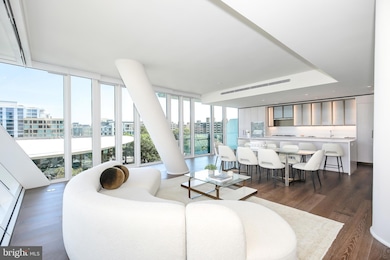
Amaris at The Wharf 601 Wharf St SW Unit 705 Washington, DC 20024
Southwest DC NeighborhoodEstimated payment $15,592/month
Highlights
- Concierge
- 4-minute walk to Waterfront-Seu
- Gourmet Kitchen
- Fitness Center
- New Construction
- 3-minute walk to 7th Street Park
About This Home
This exceptional two-bedroom, den, three-bath residence offers expansive windows on three sides, including the iconic cold-warped glass wall. Enjoy views from two balconies including one from the primary suite offering a Southwest water view. The expansive floor plan offers a generous entry with a gallery wall, a gourmet kitchen with custom Italian kitchen cabinetry and hardware by Stevali with under-cabinet lighting, premium Thermador and Bosch appliances, and a honed marble kitchen island. The primary suite, with its luxurious 5-piece bath, custom Italian cabinetry, backlit vanity mirrors by Stevali, and spacious closets, provides a serene space to enjoy the glow of the sunsets. At Amaris, amenity spaces exist to invigorate, elevate, and create a nourishing sense of wellness. Inside, an indoor, two-lane, saltwater pool, spa, and sauna spill into a spacious fitness area with a bridge connecting the residents’ lounge and adjoining screening room. Outside, a waterfront terrace with breathtaking views and a grilling area gives way to an immersive space with inspiring views. Amaris is designed by the late, world-renowned architect Rafael Viñoly with interiors by celebrated architect Thomas Juul-Hansen delivering inspiring spaces, breathtaking views, and replenishing amenities in a location unlike any other, at The Wharf. The Wharf is a mile-long waterfront neighborhood offering events and activities, local, chef-owned restaurants, boutique shops, expansive promenades, piers, and over 17.5 acres of green and community spaces.
Property Details
Home Type
- Condominium
Est. Annual Taxes
- $22,499
Year Built
- Built in 2022 | New Construction
Lot Details
- Property is in excellent condition
HOA Fees
- $3,118 Monthly HOA Fees
Parking
- Subterranean Parking
- Front Facing Garage
Home Design
- Contemporary Architecture
Interior Spaces
- 2,305 Sq Ft Home
- Property has 1 Level
- Open Floorplan
- Window Treatments
- Family Room Off Kitchen
- Dining Area
- Wood Flooring
Kitchen
- Gourmet Kitchen
- Kitchen Island
Bedrooms and Bathrooms
- 2 Main Level Bedrooms
- En-Suite Bathroom
- Walk-In Closet
- 3 Full Bathrooms
- Soaking Tub
Laundry
- Laundry in unit
- Washer and Dryer Hookup
Home Security
Accessible Home Design
- Roll-in Shower
- Halls are 36 inches wide or more
- Doors swing in
- Doors with lever handles
- Doors are 32 inches wide or more
- No Interior Steps
- Level Entry For Accessibility
Eco-Friendly Details
- ENERGY STAR Qualified Equipment for Heating
- Fresh Air Ventilation System
Utilities
- Multiple cooling system units
- Roof Mounted Cooling System
- Heating Available
- Programmable Thermostat
- Natural Gas Water Heater
Community Details
Overview
- $5,789 Capital Contribution Fee
- Association fees include common area maintenance, exterior building maintenance, gas, lawn maintenance, management, parking fee, pool(s), sauna, sewer, trash, water
- $500 Other One-Time Fees
- High-Rise Condominium
- Southwest Waterfront Subdivision
- Property Manager
Amenities
- Concierge
- Common Area
- Guest Suites
- Elevator
Recreation
Pet Policy
- Limit on the number of pets
Security
- Fire Sprinkler System
Map
About Amaris at The Wharf
Home Values in the Area
Average Home Value in this Area
Tax History
| Year | Tax Paid | Tax Assessment Tax Assessment Total Assessment is a certain percentage of the fair market value that is determined by local assessors to be the total taxable value of land and additions on the property. | Land | Improvement |
|---|---|---|---|---|
| 2024 | $22,495 | $2,661,600 | $798,480 | $1,863,120 |
| 2023 | $22,499 | $2,661,600 | $798,480 | $1,863,120 |
Property History
| Date | Event | Price | Change | Sq Ft Price |
|---|---|---|---|---|
| 04/03/2025 04/03/25 | Price Changed | $1,899,000 | -2.6% | $824 / Sq Ft |
| 11/07/2024 11/07/24 | Price Changed | $1,949,000 | -7.2% | $846 / Sq Ft |
| 05/16/2024 05/16/24 | Price Changed | $2,100,000 | -8.5% | $911 / Sq Ft |
| 09/12/2023 09/12/23 | Price Changed | $2,295,000 | -1.1% | $996 / Sq Ft |
| 08/15/2023 08/15/23 | For Sale | $2,320,000 | -- | $1,007 / Sq Ft |
Similar Homes in Washington, DC
Source: Bright MLS
MLS Number: DCDC2107696
APN: 0473-2278
- 601 Wharf St SW Unit 502
- 601 Wharf St SW Unit 213
- 601 Wharf St SW Unit 602
- 601 Wharf St SW Unit 1007
- 601 Wharf St SW Unit 702
- 601 Wharf St SW Unit 1005
- 601 Wharf St SW Unit 705
- 525 Water St SW Unit 107
- 525 Water St SW Unit 101
- 525 Water St SW Unit 223
- 525 Water St SW Unit 326
- 447 N St SW
- 490 M St SW Unit W501
- 490 M St SW Unit W311
- 490 M St SW Unit W610
- 490 M St SW Unit W603
- 490 M St SW Unit W-403
- 430 M St SW Unit N803
- 430 M St SW Unit N603
- 430 M St SW Unit N711






