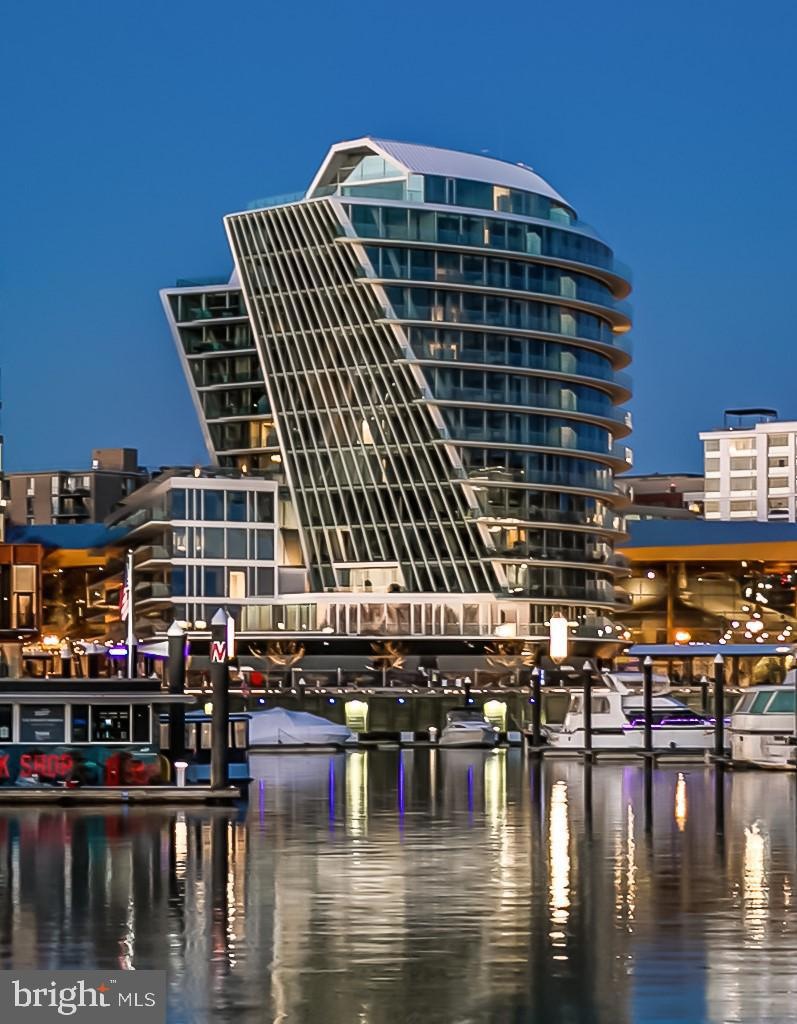
Amaris at The Wharf 601 Wharf St SW Unit PH4 Washington, DC 20024
Southwest DC NeighborhoodHighlights
- Concierge
- 4-minute walk to Waterfront-Seu
- Gourmet Kitchen
- Fitness Center
- New Construction
- 3-minute walk to 7th Street Park
About This Home
As of December 2024Penthouse 4 presents a remarkable opportunity with its east-facing orientation, featuring three bedrooms and showcasing breathtaking 180-degree views spanning from the Capitol to the Channel. Spread across two levels, this residence offers expansive open-concept living and dining areas, along with generous outdoor space. The upper level seamlessly connects to the outdoor area, creating a harmonious blend of indoor and outdoor living. This unique residence provides the perfect space for entertaining in an iconic waterfront setting that is unlike any other. At Amaris, amenity spaces exist to invigorate, elevate, and create a nourishing sense of wellness. Inside, an indoor, two-lane, saltwater pool, spa, and sauna spill into a spacious fitness area with a bridge connecting the residents’ lounge and adjoining screening room. Outside, a waterfront terrace with breathtaking views and a grilling area gives way to an immersive space with inspiring views. Amaris is designed by the late, world-renowned architect Rafael Viñoly with interiors by celebrated architect Thomas Juul-Hansen delivering inspiring spaces, breathtaking views, and replenishing amenities in a location unlike any other, at The Wharf. The Wharf is a mile-long waterfront neighborhood offering events and activities, local, chef-owned restaurants, boutique shops, expansive promenades, piers, and over 17.5 acres of green and community spaces.
Property Details
Home Type
- Condominium
Est. Annual Taxes
- $26,610
Year Built
- Built in 2022 | New Construction
Lot Details
- Property is in excellent condition
HOA Fees
- $3,924 Monthly HOA Fees
Parking
- Subterranean Parking
- Front Facing Garage
Home Design
- Contemporary Architecture
Interior Spaces
- 2,940 Sq Ft Home
- Property has 2 Levels
- Open Floorplan
- Window Treatments
- Family Room Off Kitchen
- Dining Area
- Wood Flooring
Kitchen
- Gourmet Kitchen
- Kitchen Island
Bedrooms and Bathrooms
- En-Suite Bathroom
- Walk-In Closet
- Soaking Tub
Laundry
- Laundry in unit
- Washer and Dryer Hookup
Home Security
Accessible Home Design
- Halls are 36 inches wide or more
- Doors swing in
- Doors with lever handles
- Doors are 32 inches wide or more
Eco-Friendly Details
- ENERGY STAR Qualified Equipment for Heating
- Fresh Air Ventilation System
Utilities
- Multiple cooling system units
- Roof Mounted Cooling System
- Heating Available
- Programmable Thermostat
- Natural Gas Water Heater
Community Details
Overview
- $7,688 Capital Contribution Fee
- Association fees include common area maintenance, exterior building maintenance, gas, lawn maintenance, management, parking fee, pool(s), sauna, sewer, trash, water
- $350 Other One-Time Fees
- High-Rise Condominium
- Amaris Community
- Southwest Waterfront Subdivision
- Property Manager
Amenities
- Concierge
- Common Area
- Guest Suites
- Elevator
Recreation
Pet Policy
- Limit on the number of pets
Security
- Fire Sprinkler System
Map
About Amaris at The Wharf
Home Values in the Area
Average Home Value in this Area
Property History
| Date | Event | Price | Change | Sq Ft Price |
|---|---|---|---|---|
| 12/23/2024 12/23/24 | Sold | $4,000,000 | -11.1% | $1,361 / Sq Ft |
| 09/13/2024 09/13/24 | Pending | -- | -- | -- |
| 05/09/2024 05/09/24 | Price Changed | $4,500,000 | -7.6% | $1,531 / Sq Ft |
| 09/12/2023 09/12/23 | Price Changed | $4,870,000 | -2.0% | $1,656 / Sq Ft |
| 06/07/2023 06/07/23 | For Sale | $4,970,000 | -- | $1,690 / Sq Ft |
Similar Homes in Washington, DC
Source: Bright MLS
MLS Number: DCDC2095604
- 601 Wharf St SW Unit 502
- 601 Wharf St SW Unit 213
- 601 Wharf St SW Unit 207
- 601 Wharf St SW Unit 602
- 601 Wharf St SW Unit 1007
- 601 Wharf St SW Unit 1005
- 601 Wharf St SW Unit 705
- 525 Water St SW Unit 107
- 525 Water St SW Unit 101
- 525 Water St SW Unit 223
- 525 Water St SW Unit 326
- 447 N St SW
- 490 M St SW Unit W501
- 490 M St SW Unit W311
- 490 M St SW Unit W610
- 490 M St SW Unit W603
- 490 M St SW Unit W-403
- 430 M St SW Unit N803
- 430 M St SW Unit N603
- 430 M St SW Unit N711






