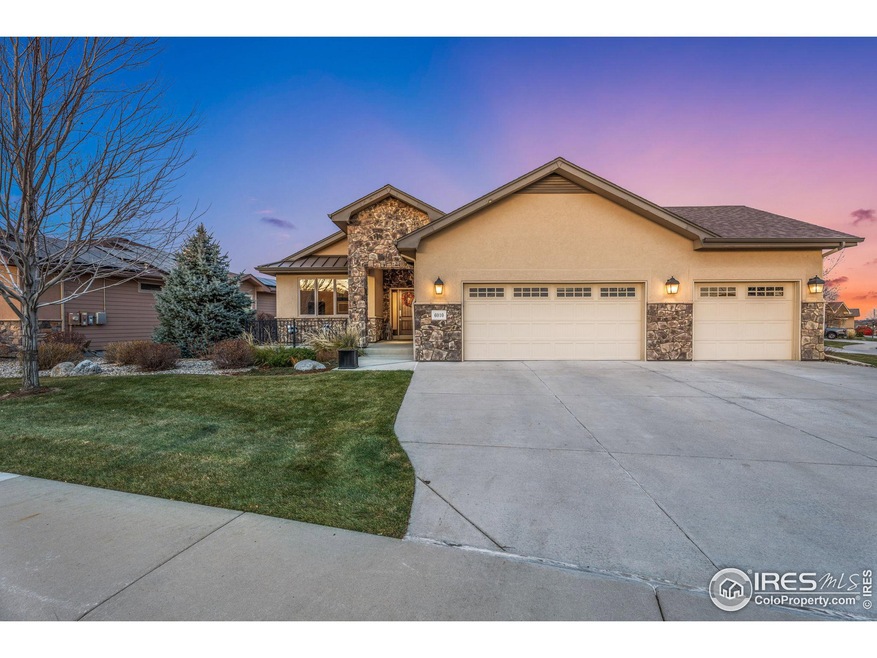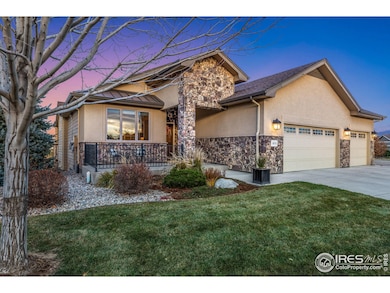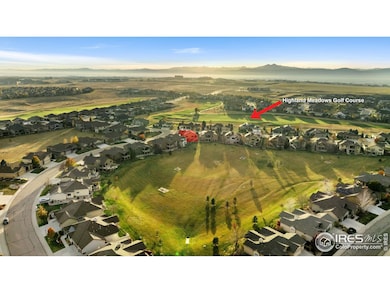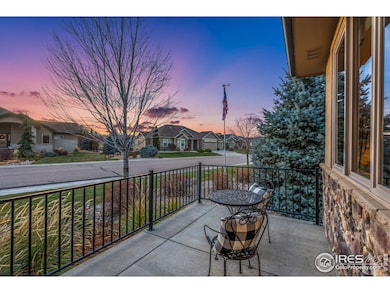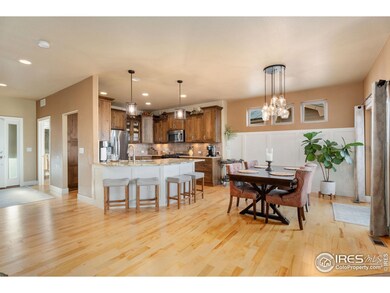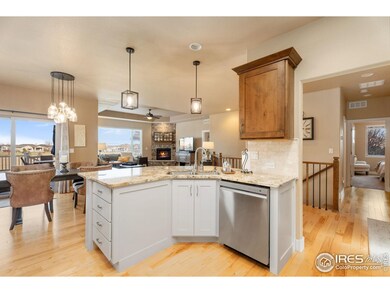
6010 Bay Meadows Dr Windsor, CO 80550
Highlights
- Fitness Center
- Solar Power System
- Open Floorplan
- Spa
- City View
- Clubhouse
About This Home
As of January 2025Nestled in the heart of one of Windsor's most sought-after golf course communities, Highland Meadows, this stunning ranch home offers the perfect blend of modern comfort. You'll be greeted by an open floorplan, accented by white maple wood floors and ample natural lighting. Situated on a corner (maintenance free) lot, backing to 5 acres of open space, this home offers unparalleled privacy and scenic views. The gourmet kitchen is equipped with stainless steel appliances, granite countertops, and bar-top seating. The dining area overlooks the open space, accompanied by a covered balcony with steps to the lower-level concrete patio. The luxurious primary suite, complete with an expansive walk-in closet and en-suite bath features dual sinks, a deep soaking tub, and separate shower. The thoughtful floorplan offers all your needs on the main level, including the laundry area and an office with views of the golf course. A custom, finished walk-out basement lends 2 additional bedrooms with their own private sink areas, and a second office space which can be utilized as a home gym. Enjoy family nights, entertaining, or relaxing in the theater area with in-ceiling speakers, 9' sound proof ceilings, and 100" projection system, adjacent to the wet bar area which includes a refrigerator and dishwasher. The walk out basement leads you to a private back patio, perfect for morning coffee, or evenings in the hot tub while overlooking the manicured 5 acres. HOA fee is $2,200 per year and includes trash, recycling, irrigation water, lawn care, tree trimming, hedging, snow removal to the front door. Owners also have access to 2 clubhouses with amenities such as an outdoor heated pool, hot tub, workout facility, and basketball courts. Golf carts are allowed on the streets, making it easy to enjoy the neighborhood and the golf course lifestyle. Minutes to top-rated schools, parks, shopping, and dining options. With easy access to major highways, you can enjoy all that NoCO has to offer.
Last Buyer's Agent
Anne Marie Ohly
Home Details
Home Type
- Single Family
Est. Annual Taxes
- $6,704
Year Built
- Built in 2012
Lot Details
- 9,689 Sq Ft Lot
- Southern Exposure
- Southwest Facing Home
- Corner Lot
- Level Lot
- Sprinkler System
- Meadow
- Property is zoned RL
HOA Fees
- $183 Monthly HOA Fees
Parking
- 3 Car Attached Garage
- Heated Garage
- Garage Door Opener
- Driveway Level
Home Design
- Patio Home
- Wood Frame Construction
- Composition Roof
- Composition Shingle
- Stucco
- Stone
Interior Spaces
- 3,445 Sq Ft Home
- 1-Story Property
- Open Floorplan
- Wet Bar
- Bar Fridge
- Crown Molding
- Cathedral Ceiling
- Ceiling Fan
- Gas Fireplace
- Double Pane Windows
- Window Treatments
- Family Room
- Living Room with Fireplace
- Home Office
- City Views
- Radon Detector
Kitchen
- Eat-In Kitchen
- Gas Oven or Range
- Microwave
- Dishwasher
- Disposal
Flooring
- Wood
- Carpet
Bedrooms and Bathrooms
- 4 Bedrooms
- Walk-In Closet
- Primary Bathroom is a Full Bathroom
- Primary bathroom on main floor
- Walk-in Shower
Laundry
- Laundry on main level
- Washer and Dryer Hookup
Basement
- Walk-Out Basement
- Basement Fills Entire Space Under The House
- Sump Pump
Outdoor Features
- Spa
- Balcony
- Deck
- Patio
- Exterior Lighting
Schools
- Riverview Pk-8 Elementary And Middle School
- Mountain View High School
Utilities
- Forced Air Heating and Cooling System
- Satellite Dish
- Cable TV Available
Additional Features
- Solar Power System
- Property is near a park
Listing and Financial Details
- Assessor Parcel Number R1625130
Community Details
Overview
- Association fees include trash, snow removal, ground maintenance, management
- Highland Meadows Golf Course 6Th Fil Subdivision
Amenities
- Sauna
- Clubhouse
- Business Center
- Recreation Room
Recreation
- Fitness Center
- Community Pool
- Park
Map
Home Values in the Area
Average Home Value in this Area
Property History
| Date | Event | Price | Change | Sq Ft Price |
|---|---|---|---|---|
| 01/02/2025 01/02/25 | Sold | $915,000 | -1.1% | $266 / Sq Ft |
| 12/02/2024 12/02/24 | For Sale | $925,000 | +122.1% | $269 / Sq Ft |
| 05/03/2020 05/03/20 | Off Market | $416,390 | -- | -- |
| 01/14/2013 01/14/13 | Sold | $416,390 | -0.1% | $242 / Sq Ft |
| 12/15/2012 12/15/12 | Pending | -- | -- | -- |
| 10/09/2012 10/09/12 | For Sale | $417,000 | -- | $243 / Sq Ft |
Tax History
| Year | Tax Paid | Tax Assessment Tax Assessment Total Assessment is a certain percentage of the fair market value that is determined by local assessors to be the total taxable value of land and additions on the property. | Land | Improvement |
|---|---|---|---|---|
| 2025 | $6,704 | $54,826 | $18,693 | $36,133 |
| 2024 | $6,704 | $54,826 | $18,693 | $36,133 |
| 2022 | $5,545 | $42,249 | $9,528 | $32,721 |
| 2021 | $5,690 | $43,465 | $9,803 | $33,662 |
| 2020 | $5,439 | $41,520 | $7,143 | $34,377 |
| 2019 | $5,382 | $41,520 | $7,143 | $34,377 |
| 2018 | $4,876 | $37,707 | $7,042 | $30,665 |
| 2017 | $4,451 | $37,707 | $7,042 | $30,665 |
| 2016 | $4,474 | $37,125 | $6,129 | $30,996 |
| 2015 | $4,434 | $37,130 | $6,130 | $31,000 |
| 2014 | $4,117 | $33,610 | $4,780 | $28,830 |
Mortgage History
| Date | Status | Loan Amount | Loan Type |
|---|---|---|---|
| Previous Owner | $286,850 | New Conventional | |
| Previous Owner | $333,112 | New Conventional | |
| Previous Owner | $291,000 | Construction |
Deed History
| Date | Type | Sale Price | Title Company |
|---|---|---|---|
| Warranty Deed | $915,000 | None Listed On Document | |
| Warranty Deed | $915,000 | None Listed On Document | |
| Warranty Deed | $416,390 | Heritage Title | |
| Public Action Common In Florida Clerks Tax Deed Or Tax Deeds Or Property Sold For Taxes | -- | None Available |
Similar Homes in Windsor, CO
Source: IRES MLS
MLS Number: 1022902
APN: 86264-11-022
- 5910 Crooked Stick Dr
- 5954 Black Lion Ct
- 5977 Crooked Stick Dr
- 6297 Crooked Stick Dr
- 7304 Crystal Downs Dr
- 6311 Sanctuary Dr
- 6710 Valderrama Ct
- 6325 Sanctuary Dr
- 6233 Vernazza Way Unit 2
- 6237 Vernazza Way Unit 3
- 6231 Vernazza Way Unit 4
- 6245 Vernazza Way Unit 1
- 6243 Vernazza Way Unit 2
- 6690 Crystal Downs Dr Unit 204
- 6690 Crystal Downs Dr Unit 206
- 6228 Vernazza Way Unit 3
- 6246 Vernazza Way Unit 3
- 6248 Vernazza Way
- 6248 Vernazza Way
- 6248 Vernazza Way
