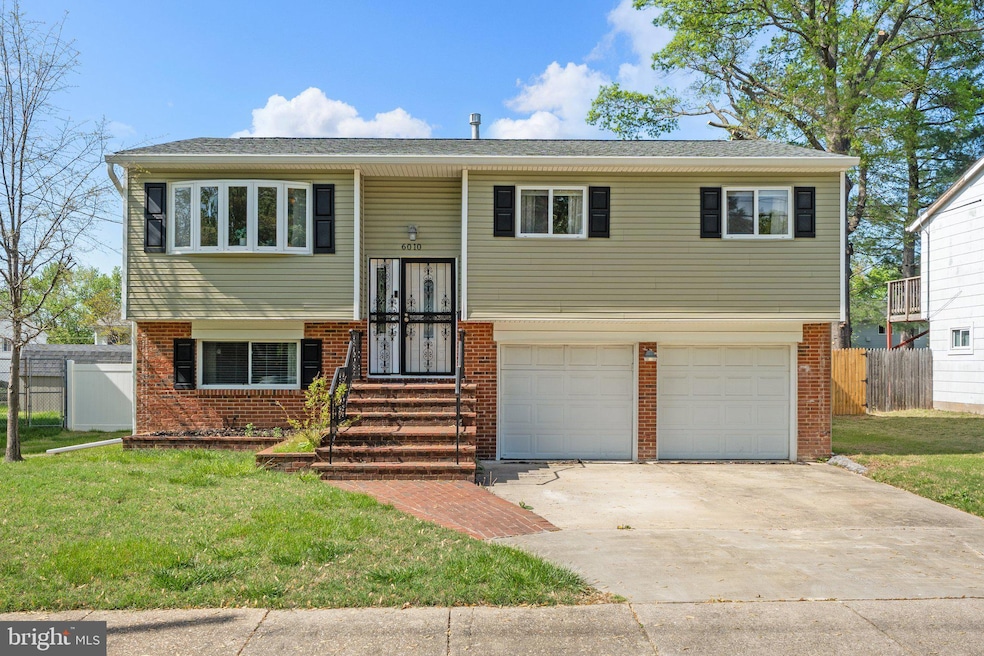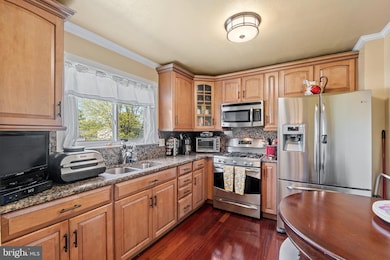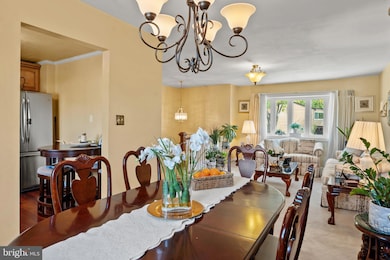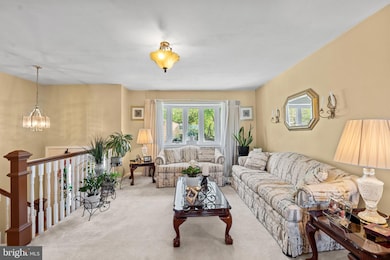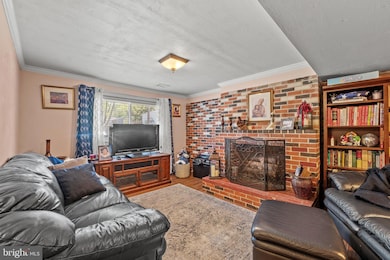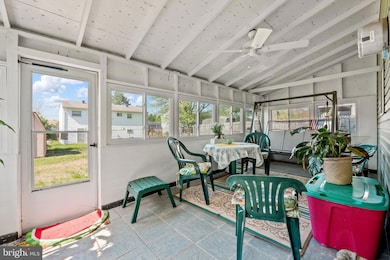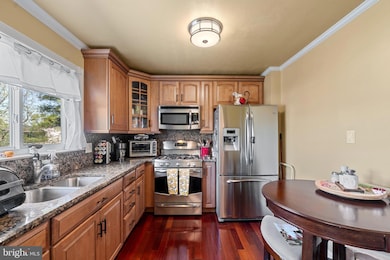
6010 Maria Ave Suitland, MD 20746
Morningside NeighborhoodEstimated payment $2,485/month
Highlights
- Hydromassage or Jetted Bathtub
- No HOA
- 2 Car Attached Garage
- Attic
- Enclosed patio or porch
- Eat-In Kitchen
About This Home
Welcome to this lovingly maintained split foyer home, offering 2 bedrooms and 2 bathrooms. The property can be brought back to its original three bedrooms. Nestled in a peaceful neighborhood, this charming residence features a spacious layout, perfect for comfortable living. The home boasts a bright and airy living room, ideal for relaxing or entertaining guests.The well-kept kitchen flows seamlessly into the dining area, making meal preparation and hosting a breeze. The lower level includes an additional living space, providing flexibility for a home office, den, or additional entertainment area.For your convenience, an attached two-car garage ensures ample parking and storage. There is an additional driveway space for two more vehicles. The generous backyard offers endless possibilities, whether you're looking to create an outdoor oasis, garden, or simply enjoy the open space.This home is a true gem—move-in ready and just waiting for you to make it your own!
Home Details
Home Type
- Single Family
Est. Annual Taxes
- $4,413
Year Built
- Built in 1965
Lot Details
- 6,500 Sq Ft Lot
- Property is zoned RSF65
Parking
- 2 Car Attached Garage
- 2 Driveway Spaces
- Front Facing Garage
Home Design
- Split Foyer
- Slab Foundation
- Frame Construction
Interior Spaces
- 1,028 Sq Ft Home
- Property has 2 Levels
- Ceiling Fan
- Combination Dining and Living Room
- Carpet
- Attic
Kitchen
- Eat-In Kitchen
- Gas Oven or Range
- Built-In Microwave
- Freezer
- Dishwasher
- Disposal
Bedrooms and Bathrooms
- 2 Main Level Bedrooms
- Hydromassage or Jetted Bathtub
Laundry
- Dryer
- Washer
Outdoor Features
- Enclosed patio or porch
Schools
- Dr. Henry A. Wise High School
Utilities
- 90% Forced Air Heating and Cooling System
- Vented Exhaust Fan
- Natural Gas Water Heater
- Municipal Trash
Community Details
- No Home Owners Association
- Skyline 3Rd Addn Subdivision
Listing and Financial Details
- Tax Lot 20
- Assessor Parcel Number 17060560169
Map
Home Values in the Area
Average Home Value in this Area
Tax History
| Year | Tax Paid | Tax Assessment Tax Assessment Total Assessment is a certain percentage of the fair market value that is determined by local assessors to be the total taxable value of land and additions on the property. | Land | Improvement |
|---|---|---|---|---|
| 2024 | $3,934 | $297,033 | $0 | $0 |
| 2023 | $3,781 | $278,200 | $65,500 | $212,700 |
| 2022 | $3,614 | $263,833 | $0 | $0 |
| 2021 | $3,452 | $249,467 | $0 | $0 |
| 2020 | $3,364 | $235,100 | $60,200 | $174,900 |
| 2019 | $3,299 | $229,100 | $0 | $0 |
| 2018 | $3,218 | $223,100 | $0 | $0 |
| 2017 | $3,155 | $217,100 | $0 | $0 |
| 2016 | -- | $199,800 | $0 | $0 |
| 2015 | $2,997 | $182,500 | $0 | $0 |
| 2014 | $2,997 | $165,200 | $0 | $0 |
Property History
| Date | Event | Price | Change | Sq Ft Price |
|---|---|---|---|---|
| 04/25/2025 04/25/25 | For Sale | $380,000 | -- | $370 / Sq Ft |
Deed History
| Date | Type | Sale Price | Title Company |
|---|---|---|---|
| Deed | -- | -- | |
| Deed | -- | -- | |
| Deed | $48,500 | -- |
Mortgage History
| Date | Status | Loan Amount | Loan Type |
|---|---|---|---|
| Open | $128,876 | Stand Alone Second | |
| Closed | $150,000 | Stand Alone Refi Refinance Of Original Loan | |
| Previous Owner | $150,000 | Stand Alone Refi Refinance Of Original Loan | |
| Previous Owner | $50,000 | Credit Line Revolving |
Similar Homes in the area
Source: Bright MLS
MLS Number: MDPG2147728
APN: 06-0560169
- 6028 Lucente Ave
- 6212 Suitland Rd
- 6113 Peggyanne Ct
- 5601 Hartfield Ave
- 5773 Suitland Rd
- 6509 Suitland Rd
- 6002 Wesson Dr
- 6201 Tamara Ct
- 4313 Elgin Ct
- 6519 Woodland Rd
- 4322 Telfair Blvd
- 6600 Woodland Rd
- 6620 Pine Grove Dr
- 6109 Wesson Dr
- 4240 Talmadge Cir
- 3721 Apothecary St
- 5666 Rock Quarry Terrace
- 3703 Walters Ln
- 6050 S Hil Mar Cir
- 4703 Old Soper Rd Unit 642
