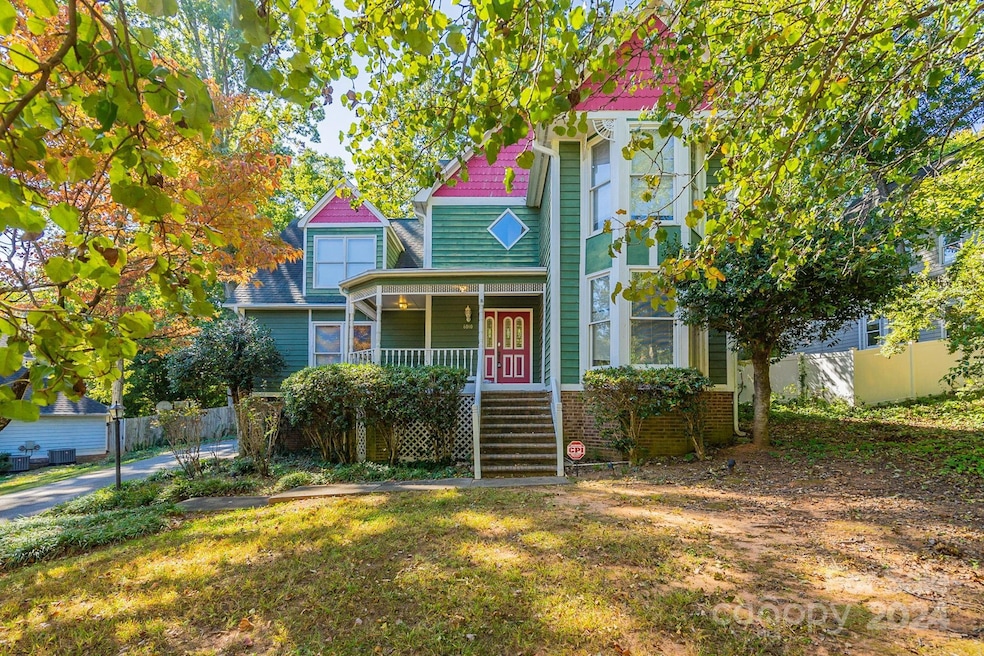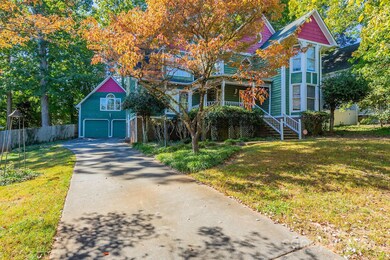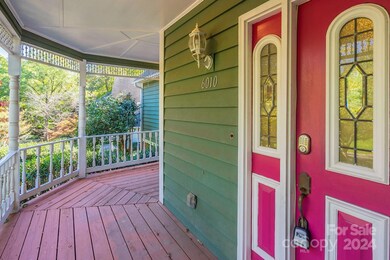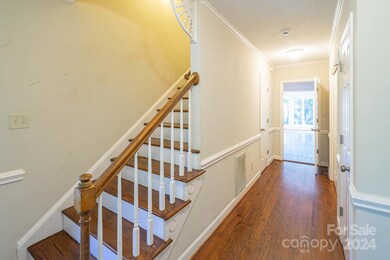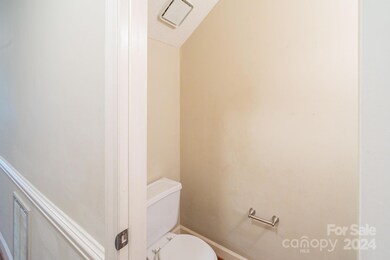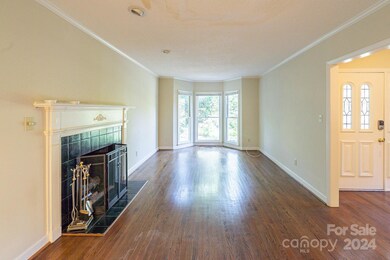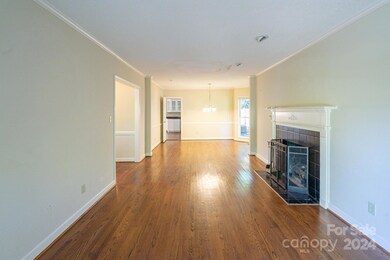
6010 Millbury Ct Charlotte, NC 28211
Stonehaven NeighborhoodHighlights
- Deck
- Wooded Lot
- Victorian Architecture
- East Mecklenburg High Rated A-
- Wood Flooring
- Wrap Around Porch
About This Home
As of December 2024Offer has been accepted. Waiting on signatures. Discover the charm of this stunning Victorian-style home, featuring 4 spacious bedrooms and 3.5 bathrooms. The inviting kitchen comes equipped with stainless steel appliances, perfect for culinary enthusiasts. Enjoy multiple living areas that provide ample space for relaxation and entertaining, while the generous bedrooms ensure comfort for everyone. Step outside to the large backyard, a perfect oasis for outdoor gatherings or gardening. This home beautifully combines classic elegance with modern amenities. Schedule a showing today!
Last Agent to Sell the Property
Jonathan Godair
Mainstay Brokerage LLC Brokerage Email: jonathan.godair@opendoor.com License #293408
Co-Listed By
Michael Tiburtini
Mainstay Brokerage LLC Brokerage Email: jonathan.godair@opendoor.com License #0329336
Home Details
Home Type
- Single Family
Est. Annual Taxes
- $4,426
Year Built
- Built in 1985
Lot Details
- Sloped Lot
- Wooded Lot
- Property is zoned N1-A
HOA Fees
- $17 Monthly HOA Fees
Parking
- 2 Car Detached Garage
- Front Facing Garage
- Driveway
Home Design
- Victorian Architecture
- Composition Roof
- Wood Siding
Interior Spaces
- 2.5-Story Property
- Ceiling Fan
- Wood Burning Fireplace
- Entrance Foyer
- Living Room with Fireplace
- Crawl Space
Kitchen
- Gas Oven
- Gas Range
- Range Hood
- Microwave
- Dishwasher
Flooring
- Wood
- Tile
Bedrooms and Bathrooms
- 5 Bedrooms
- Split Bedroom Floorplan
- Walk-In Closet
- Garden Bath
Laundry
- Laundry closet
- Washer and Electric Dryer Hookup
Outdoor Features
- Deck
- Wrap Around Porch
Schools
- Rama Road Elementary School
- Mcclintock Middle School
- East Mecklenburg High School
Utilities
- Central Air
- Heat Pump System
- Underground Utilities
- Cable TV Available
Community Details
- Dpha Association
- Downing Place Subdivision
- Mandatory home owners association
Listing and Financial Details
- Assessor Parcel Number 189-054-54
Map
Home Values in the Area
Average Home Value in this Area
Property History
| Date | Event | Price | Change | Sq Ft Price |
|---|---|---|---|---|
| 12/03/2024 12/03/24 | Sold | $555,000 | +11.0% | $183 / Sq Ft |
| 10/30/2024 10/30/24 | For Sale | $500,000 | 0.0% | $165 / Sq Ft |
| 02/18/2014 02/18/14 | Rented | $1,995 | -9.1% | -- |
| 01/19/2014 01/19/14 | Under Contract | -- | -- | -- |
| 01/16/2014 01/16/14 | For Rent | $2,195 | -- | -- |
Tax History
| Year | Tax Paid | Tax Assessment Tax Assessment Total Assessment is a certain percentage of the fair market value that is determined by local assessors to be the total taxable value of land and additions on the property. | Land | Improvement |
|---|---|---|---|---|
| 2023 | $4,426 | $584,500 | $140,000 | $444,500 |
| 2022 | $4,245 | $426,900 | $185,000 | $241,900 |
| 2021 | $4,234 | $426,900 | $185,000 | $241,900 |
| 2020 | $4,227 | $426,900 | $185,000 | $241,900 |
| 2019 | $4,211 | $426,900 | $185,000 | $241,900 |
| 2018 | $3,858 | $288,500 | $75,000 | $213,500 |
| 2017 | $3,797 | $288,500 | $75,000 | $213,500 |
| 2016 | $3,788 | $288,500 | $75,000 | $213,500 |
| 2015 | $3,776 | $288,500 | $75,000 | $213,500 |
| 2014 | $3,767 | $288,500 | $75,000 | $213,500 |
Mortgage History
| Date | Status | Loan Amount | Loan Type |
|---|---|---|---|
| Open | $506,976 | FHA | |
| Closed | $506,976 | FHA | |
| Previous Owner | $357,000 | Unknown | |
| Previous Owner | $314,812 | Unknown | |
| Previous Owner | $333,000 | Adjustable Rate Mortgage/ARM | |
| Previous Owner | $262,000 | Purchase Money Mortgage | |
| Previous Owner | $100,000 | Credit Line Revolving | |
| Closed | $49,100 | No Value Available |
Deed History
| Date | Type | Sale Price | Title Company |
|---|---|---|---|
| Warranty Deed | $555,000 | None Listed On Document | |
| Warranty Deed | $555,000 | None Listed On Document | |
| Trustee Deed | $252,000 | None Available | |
| Warranty Deed | $370,000 | None Available | |
| Warranty Deed | $328,000 | -- |
Similar Homes in Charlotte, NC
Source: Canopy MLS (Canopy Realtor® Association)
MLS Number: 4192917
APN: 189-054-54
- 6017 Millbury Ct Unit 16
- 5916 Bridger Ct
- 5910 Grosner Place
- 5948 Deveron Dr
- 5726 Lansing Dr
- 301 Glen Oaks Rd
- 6117 Brace Rd
- 122 Lansdowne Rd
- 914 Laurel Creek Ln
- 910 Laurel Creek Ln
- 412 Jefferson Dr
- 617 Robmont Rd
- 1024 Regency Dr
- 310 Whitestone Rd
- 427 Jefferson Dr
- 6718 Rollingridge Dr
- 5817 Portburn Rd
- 6811 Rollingridge Dr
- 410 Wingrave Dr
- 239 King Owen Ct
