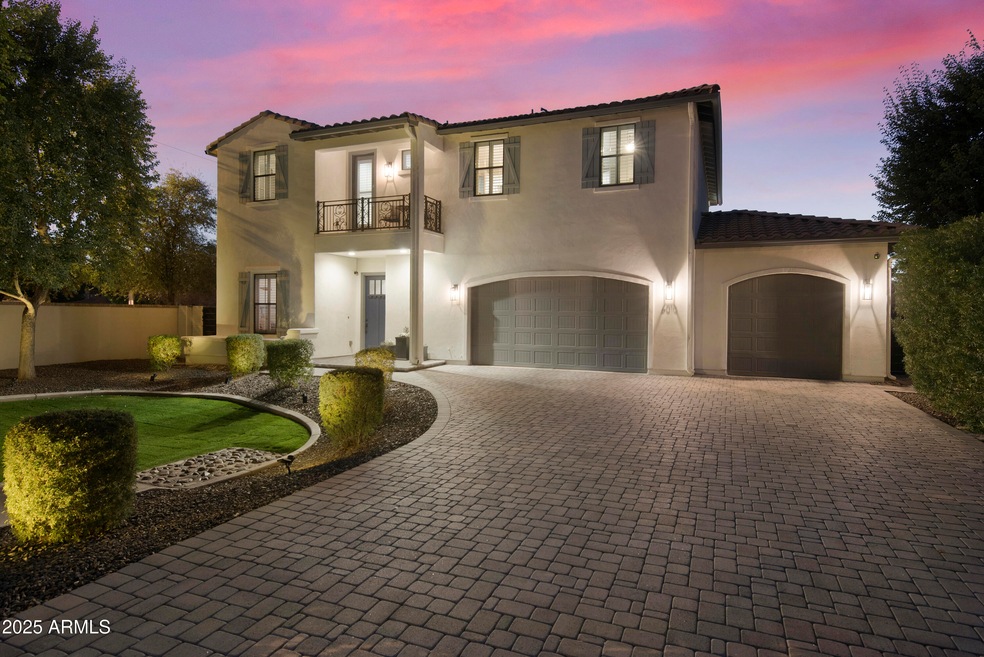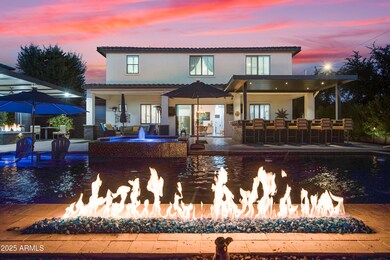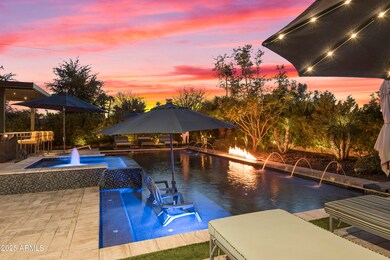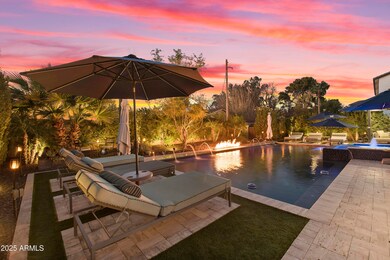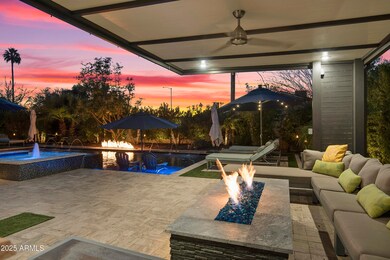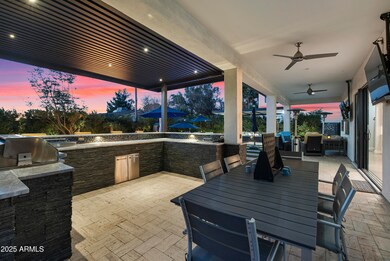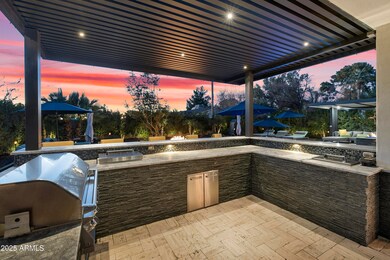
6010 N 5th Ave Phoenix, AZ 85013
Alhambra NeighborhoodEstimated payment $7,986/month
Highlights
- Heated Spa
- Wood Flooring
- Balcony
- Madison Richard Simis School Rated A-
- No HOA
- Cul-De-Sac
About This Home
Great new price! Beautiful home by luxury builder Regal American is absolutely move in ready! Located on a generous 'between the 7's' cul de sac lot, this stunning Smart Home has welcoming curb appeal w/ extended paver'd driveway & 3 car garage. Gracious interior with soaring ceilings, natural light, 8' doors & wood flooring throughout. Main level has 1bed/1bath & inviting kitchen/great room with perfect flow for entertaining inside or out w/ sliding doors to gorgeous backyard oasis featuring heated pool/spa, exterior kitchen & multiple seating/dining areas enhanced w/ TV's, lighting, audio & misting systems. Upstairs is spacious Primary w/ spa-like bath & versatile bonus room (currently gym) +3 add'l bedrooms. Don't miss this one!
Home Details
Home Type
- Single Family
Est. Annual Taxes
- $5,411
Year Built
- Built in 2016
Lot Details
- 0.29 Acre Lot
- Cul-De-Sac
- Block Wall Fence
- Artificial Turf
- Misting System
- Front and Back Yard Sprinklers
- Sprinklers on Timer
- Grass Covered Lot
Parking
- 3 Car Garage
- Garage ceiling height seven feet or more
Home Design
- Wood Frame Construction
- Tile Roof
- Stucco
Interior Spaces
- 3,300 Sq Ft Home
- 2-Story Property
- Ceiling height of 9 feet or more
- Fireplace
- Double Pane Windows
- Low Emissivity Windows
- Smart Home
Kitchen
- Breakfast Bar
- Gas Cooktop
- Built-In Microwave
- Kitchen Island
Flooring
- Floors Updated in 2024
- Wood Flooring
Bedrooms and Bathrooms
- 5 Bedrooms
- Primary Bathroom is a Full Bathroom
- 3 Bathrooms
- Dual Vanity Sinks in Primary Bathroom
- Bathtub With Separate Shower Stall
Eco-Friendly Details
- Mechanical Fresh Air
Pool
- Heated Spa
- Heated Pool
Outdoor Features
- Balcony
- Fire Pit
- Built-In Barbecue
Schools
- Madison Richard Simis Elementary School
- Madison Meadows Middle School
- Central High School
Utilities
- Cooling Available
- Zoned Heating
- Heating System Uses Natural Gas
- High Speed Internet
- Cable TV Available
Community Details
- No Home Owners Association
- Association fees include no fees
- Built by Regal American
- Central Park Estates Subdivision
Listing and Financial Details
- Tax Lot 1
- Assessor Parcel Number 161-32-035
Map
Home Values in the Area
Average Home Value in this Area
Tax History
| Year | Tax Paid | Tax Assessment Tax Assessment Total Assessment is a certain percentage of the fair market value that is determined by local assessors to be the total taxable value of land and additions on the property. | Land | Improvement |
|---|---|---|---|---|
| 2025 | $5,411 | $48,401 | -- | -- |
| 2024 | $5,251 | $46,096 | -- | -- |
| 2023 | $5,251 | $77,530 | $15,500 | $62,030 |
| 2022 | $5,076 | $58,350 | $11,670 | $46,680 |
| 2021 | $5,125 | $55,280 | $11,050 | $44,230 |
| 2020 | $5,036 | $52,460 | $10,490 | $41,970 |
| 2019 | $4,912 | $51,880 | $10,370 | $41,510 |
| 2018 | $4,777 | $47,120 | $9,420 | $37,700 |
| 2017 | $3,538 | $35,910 | $35,910 | $0 |
Property History
| Date | Event | Price | Change | Sq Ft Price |
|---|---|---|---|---|
| 04/17/2025 04/17/25 | Price Changed | $1,350,000 | -8.8% | $409 / Sq Ft |
| 04/01/2025 04/01/25 | Price Changed | $1,480,000 | -6.9% | $448 / Sq Ft |
| 02/27/2025 02/27/25 | Price Changed | $1,590,000 | -6.2% | $482 / Sq Ft |
| 01/28/2025 01/28/25 | Price Changed | $1,695,000 | 0.0% | $514 / Sq Ft |
| 01/28/2025 01/28/25 | For Sale | $1,695,000 | +208.2% | $514 / Sq Ft |
| 08/11/2017 08/11/17 | Sold | $550,000 | -4.3% | $167 / Sq Ft |
| 07/12/2017 07/12/17 | Pending | -- | -- | -- |
| 06/16/2017 06/16/17 | Price Changed | $575,000 | -3.2% | $174 / Sq Ft |
| 05/23/2017 05/23/17 | Price Changed | $594,000 | -0.8% | $180 / Sq Ft |
| 04/02/2017 04/02/17 | For Sale | $599,000 | 0.0% | $182 / Sq Ft |
| 04/01/2017 04/01/17 | Pending | -- | -- | -- |
| 03/30/2017 03/30/17 | Price Changed | $599,000 | -6.3% | $182 / Sq Ft |
| 03/22/2017 03/22/17 | Price Changed | $639,000 | -1.7% | $194 / Sq Ft |
| 03/22/2017 03/22/17 | For Sale | $650,000 | 0.0% | $197 / Sq Ft |
| 03/01/2017 03/01/17 | Price Changed | $650,000 | 0.0% | $197 / Sq Ft |
| 12/17/2016 12/17/16 | Pending | -- | -- | -- |
| 12/07/2016 12/07/16 | For Sale | $650,000 | -- | $197 / Sq Ft |
Deed History
| Date | Type | Sale Price | Title Company |
|---|---|---|---|
| Interfamily Deed Transfer | -- | Driggs Title Agency Inc | |
| Interfamily Deed Transfer | -- | Accommodation | |
| Interfamily Deed Transfer | -- | Driggs Title Agency Inc | |
| Warranty Deed | $550,000 | North American Title Company |
Mortgage History
| Date | Status | Loan Amount | Loan Type |
|---|---|---|---|
| Open | $70,000 | Credit Line Revolving | |
| Open | $627,511 | VA | |
| Closed | $622,914 | VA | |
| Closed | $620,600 | VA | |
| Closed | $70,400 | Credit Line Revolving | |
| Closed | $424,100 | New Conventional | |
| Closed | $424,100 | New Conventional | |
| Previous Owner | $600,000 | Stand Alone Refi Refinance Of Original Loan |
Similar Homes in Phoenix, AZ
Source: Arizona Regional Multiple Listing Service (ARMLS)
MLS Number: 6800314
APN: 161-32-035
- 5845 N 3rd Ave
- 245 W Berridge Ln
- 823 W Palo Verde Dr
- 5920 N 10th Ave
- 1005 W Berridge Ln
- 115 W Rose Ln
- 220 W San Juan Ave
- 6146 N 10th Ave
- 6302 N 4th Dr
- 722 W Claremont St
- 5950 N Central Ave Unit 1
- 902 W Claremont St
- 824 W Luke Ave
- 5522 N 4th Ave
- 5704 N 11th Ave Unit 7
- 302 W Stella Ln
- 6348 N 7th Ave Unit 18
- 6348 N 7th Ave Unit 9
- 5513 N 5th Dr
- 240 W Missouri Ave Unit 13
