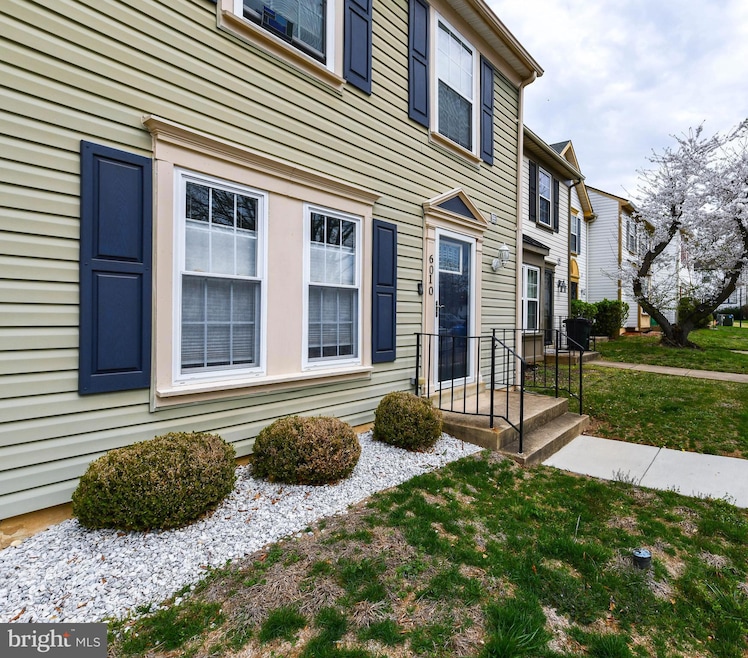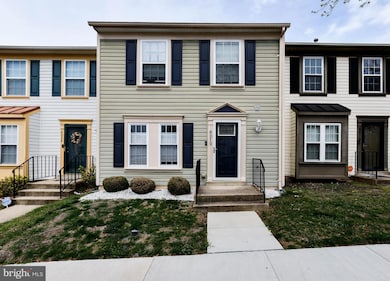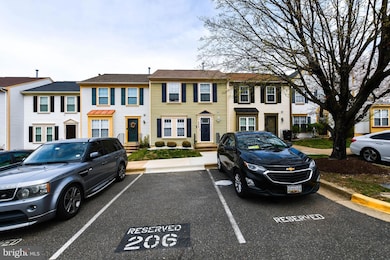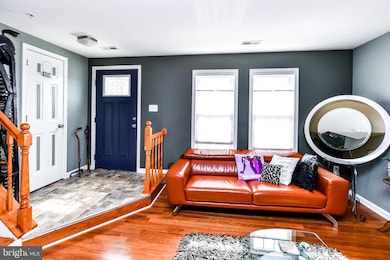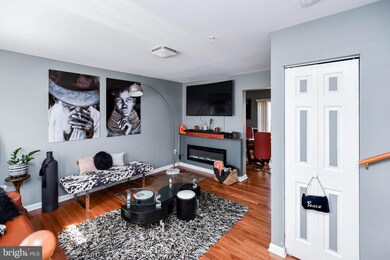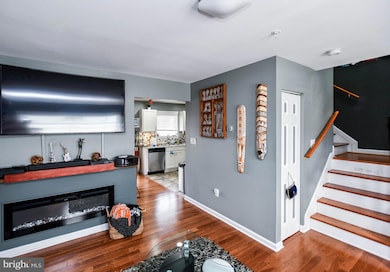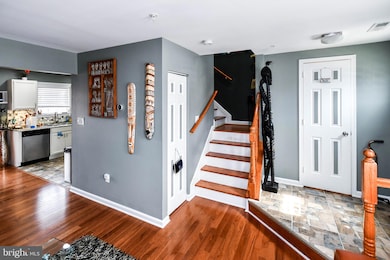
6010 S Hil Mar Cir District Heights, MD 20747
Suitland - Silver Hill NeighborhoodEstimated payment $2,235/month
Highlights
- Traditional Floor Plan
- Wood Flooring
- Storm Windows
- Traditional Architecture
- Upgraded Countertops
- Living Room
About This Home
Ignore DOM. Buyer withdrew offer! Charming 3-Bedroom Townhome with Upgrades Galore – Prime Location! Welcome to this beautifully updated 3-bedroom, 1.5-bath townhome, perfectly nestled just steps from the community tennis court and clubhouse. This home offers a harmonious blend of comfort, style, and convenience at an unbeatable price. Step inside to discover gorgeous new hardwood floors that flow throughout the main living areas. The step-up living room adds a touch of architectural charm and provides a cozy space for entertaining or relaxing. The eat-in kitchen is perfect for casual meals and gatherings, offering plenty of natural light and easy access to the private backyard – ideal for outdoor dining, gardening, or simply unwinding. Upstairs, you’ll find three spacious bedrooms and a full bath, all designed with function and style in mind. The Owner's suite has dual entry access to the main bathroom. The additional half bath on the main level adds extra convenience for guests. With tons of upgrades, a fantastic layout, and a location just feet from popular amenities, this home checks all the boxes. Community features tennis court and Community Center for residents event use. Don’t miss your opportunity to own a move-in-ready gem in a vibrant community! Schedule your showing today – this one won’t last long! Offer deadline Friday 4/21 @ 11:59pm.
Townhouse Details
Home Type
- Townhome
Est. Annual Taxes
- $3,637
Year Built
- Built in 1991
Lot Details
- 1,500 Sq Ft Lot
- Property is in very good condition
HOA Fees
- $90 Monthly HOA Fees
Home Design
- Traditional Architecture
- Slab Foundation
- Asphalt Roof
Interior Spaces
- 1,080 Sq Ft Home
- Property has 2 Levels
- Traditional Floor Plan
- Ceiling Fan
- Window Treatments
- Living Room
- Combination Kitchen and Dining Room
- Wood Flooring
- Upgraded Countertops
- Laundry in unit
Bedrooms and Bathrooms
- 3 Bedrooms
- En-Suite Primary Bedroom
- En-Suite Bathroom
Home Security
Parking
- On-Street Parking
- Parking Space Conveys
- 1 Assigned Parking Space
Utilities
- Central Air
- Cooling System Utilizes Natural Gas
- Heat Pump System
- Natural Gas Water Heater
- Public Hookup Available For Sewer
Listing and Financial Details
- Tax Lot 206
- Assessor Parcel Number 17060432641
Community Details
Overview
- Colony Square Subdivision
Pet Policy
- No Pets Allowed
Security
- Storm Windows
- Storm Doors
Map
Home Values in the Area
Average Home Value in this Area
Tax History
| Year | Tax Paid | Tax Assessment Tax Assessment Total Assessment is a certain percentage of the fair market value that is determined by local assessors to be the total taxable value of land and additions on the property. | Land | Improvement |
|---|---|---|---|---|
| 2024 | $4,028 | $244,767 | $0 | $0 |
| 2023 | $3,712 | $223,600 | $60,000 | $163,600 |
| 2022 | $3,455 | $206,267 | $0 | $0 |
| 2021 | $3,197 | $188,933 | $0 | $0 |
| 2020 | $2,939 | $171,600 | $60,000 | $111,600 |
| 2019 | $2,792 | $161,667 | $0 | $0 |
| 2018 | $2,644 | $151,733 | $0 | $0 |
| 2017 | $2,497 | $141,800 | $0 | $0 |
| 2016 | -- | $137,667 | $0 | $0 |
| 2015 | $2,792 | $133,533 | $0 | $0 |
| 2014 | $2,792 | $129,400 | $0 | $0 |
Property History
| Date | Event | Price | Change | Sq Ft Price |
|---|---|---|---|---|
| 04/01/2025 04/01/25 | For Sale | $330,000 | 0.0% | $306 / Sq Ft |
| 03/22/2025 03/22/25 | Off Market | $330,000 | -- | -- |
| 03/21/2025 03/21/25 | For Sale | $330,000 | +78.4% | $306 / Sq Ft |
| 09/15/2017 09/15/17 | Sold | $185,000 | 0.0% | $171 / Sq Ft |
| 05/23/2017 05/23/17 | Price Changed | $185,000 | +2.2% | $171 / Sq Ft |
| 05/22/2017 05/22/17 | Pending | -- | -- | -- |
| 05/05/2017 05/05/17 | Price Changed | $181,000 | -5.2% | $168 / Sq Ft |
| 03/02/2017 03/02/17 | Price Changed | $191,000 | 0.0% | $177 / Sq Ft |
| 03/02/2017 03/02/17 | For Sale | $191,000 | +3.2% | $177 / Sq Ft |
| 02/02/2017 02/02/17 | Pending | -- | -- | -- |
| 01/31/2017 01/31/17 | Price Changed | $185,000 | -2.6% | $171 / Sq Ft |
| 01/13/2017 01/13/17 | For Sale | $190,000 | -- | $176 / Sq Ft |
Deed History
| Date | Type | Sale Price | Title Company |
|---|---|---|---|
| Deed | $185,000 | Preferred Title & Escrow Inc | |
| Deed | $155,000 | -- | |
| Deed | $94,400 | -- |
Mortgage History
| Date | Status | Loan Amount | Loan Type |
|---|---|---|---|
| Open | $221,306 | FHA | |
| Closed | $173,734 | FHA | |
| Closed | $25,000 | Credit Line Revolving | |
| Closed | $181,649 | FHA | |
| Previous Owner | $193,053 | FHA | |
| Previous Owner | $184,000 | Adjustable Rate Mortgage/ARM |
Similar Homes in District Heights, MD
Source: Bright MLS
MLS Number: MDPG2143034
APN: 06-0432641
- 6010 S Hil Mar Cir
- 5936 S Hil Mar Cir
- 6050 S Hil Mar Cir
- 6103 Hil Mar Dr
- 3721 Apothecary St
- 6300 Hil Mar Dr
- 5666 Rock Quarry Terrace
- 5304 Hil Mar Dr
- 3504 Princess Caroline Ct
- 5211 Stoney Meadows Dr
- 5773 Suitland Rd
- 3332 Princess Stephanie Ct
- 6025 Cedar Post Dr
- 3203 Prince Ranier Place
- 3703 Walters Ln
- 6702 Keystone Manor Dr
- 6212 Suitland Rd
- 3613 Keystone Manor Place
- 3009 Viceroy Ave
- 6616 Juneau St
