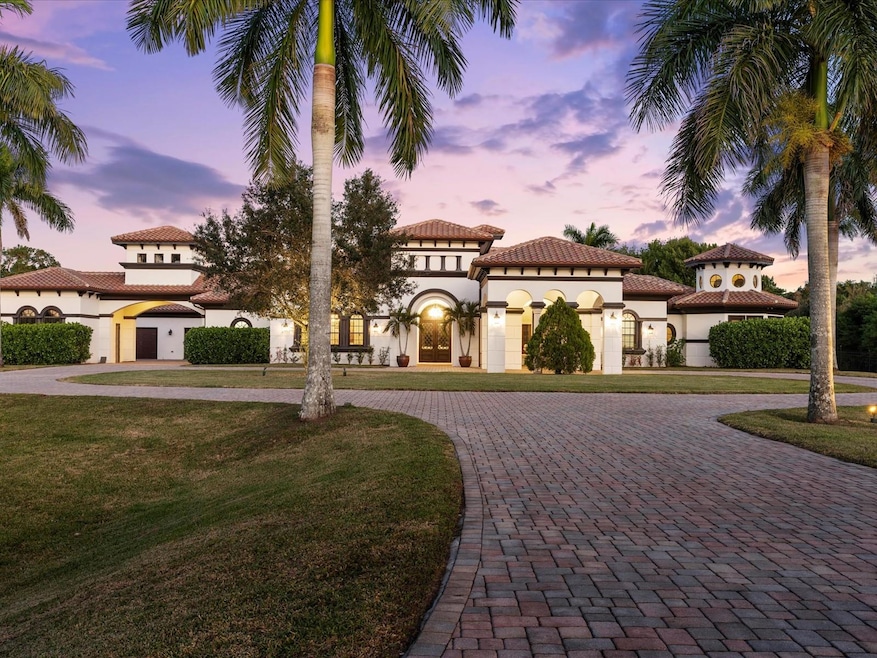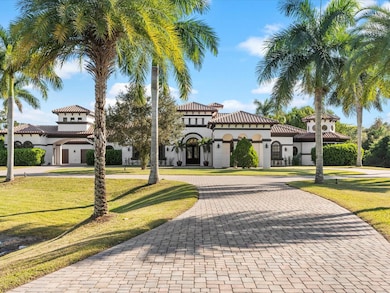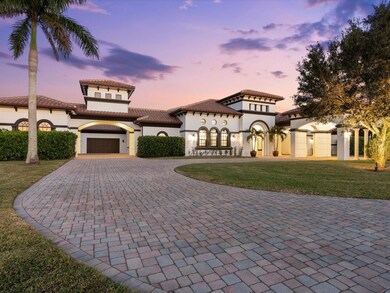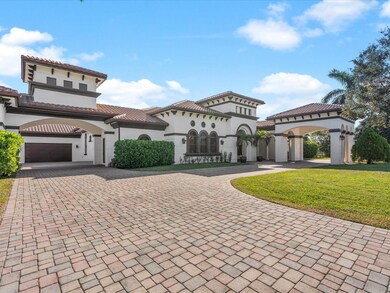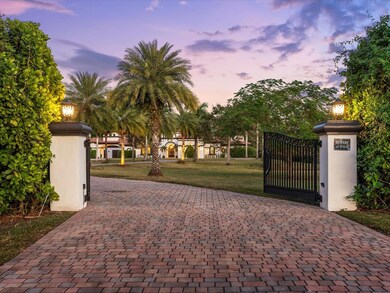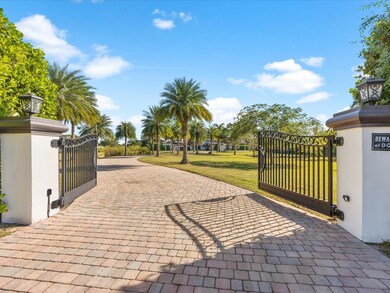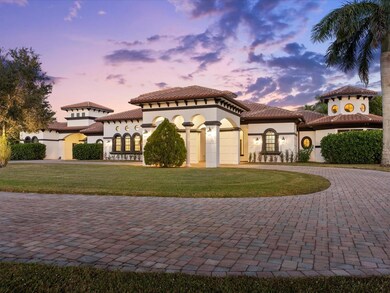
6010 SW 178th Ave Southwest Ranches, FL 33331
Southwest Ranches NeighborhoodHighlights
- 169 Feet of Waterfront
- Horses Allowed On Property
- Home fronts a lagoon or estuary
- Hawkes Bluff Elementary School Rated A-
- Saltwater Pool
- 169,651 Sq Ft lot
About This Home
As of February 2025***NEWLY CONSTRUCTED IN 2016...THE CROWN JEWEL OF ROLLING OAKS ESTATES!!!*** THIS COMPOUND BOASTS OVER 10,000 SQFT ESTATE LIVING ON 3.8 ACRES,OFFERING ULTIMATE PRIVACY & LUXURY. MAIN HOUSE A/C TOTALS 6,024 SQFT, 4 BEDROOMS+OFFICE+THEATER/5 FULL BATHS,2 POWDER RMS,3 CAR GARAGE. SEPARATE 848 SQFT CASITA (1 BEDRM/1 BATH). IRON GATES OPEN TO A PALM TREE-LINED DRIVEWAY W/A RESORT-LIKE FEEL,LEADING YOU TO AN IMPRESSIVE PORTE CACHERE ENTRY. UPDATED MASTER SUITE W/HIS & HERS CLOSETS. THE KIDS WING INCLUDES 3 ENSUITE BEDRMS W/SHARED PLAYRM. THE CHEF’S KITCHEN FEATURES A STAINLESS STEEL, 6 BURNER,GAS WOLF STOVE/OVEN, DOUBLE SUB-ZERO REFRIG,2 ISLANDS,FORMAL DINING ROOM SEATS 20+ GUESTS& ALFRESCO DINING. OUTDOORS,ENJOY AN OVERSIZED COVERED LANAI, W/HEATED WATERFALL POOL/SPA & AN ABUNDANCE FOR GREENRY.
Home Details
Home Type
- Single Family
Est. Annual Taxes
- $34,385
Year Built
- Built in 2016
Lot Details
- 3.89 Acre Lot
- Lot Dimensions are 282' x 610'
- Home fronts a lagoon or estuary
- 169 Feet of Waterfront
- West Facing Home
- Fenced
- Interior Lot
- Paved or Partially Paved Lot
- Sprinkler System
- Property is zoned RR
Parking
- 4 Car Attached Garage
- 2 Attached Carport Spaces
- Garage Door Opener
- Circular Driveway
Property Views
- Garden
- Pool
Home Design
- Mediterranean Architecture
- Barrel Roof Shape
Interior Spaces
- 6,872 Sq Ft Home
- 1-Story Property
- Central Vacuum
- High Ceiling
- Ceiling Fan
- Fireplace
- Plantation Shutters
- Arched Windows
- Entrance Foyer
- Great Room
- Family Room
- Sitting Room
- Formal Dining Room
- Den
- Sun or Florida Room
- Utility Room
- Attic
Kitchen
- Eat-In Kitchen
- Built-In Oven
- Gas Range
- Microwave
- Ice Maker
- Dishwasher
- Kitchen Island
- Disposal
Flooring
- Wood
- Marble
Bedrooms and Bathrooms
- 5 Main Level Bedrooms
- Split Bedroom Floorplan
- Closet Cabinetry
- Maid or Guest Quarters
- Bidet
- Dual Sinks
- Separate Shower in Primary Bathroom
Laundry
- Laundry Room
- Dryer
- Washer
Home Security
- Impact Glass
- Fire and Smoke Detector
Pool
- Saltwater Pool
- Spa
- Pool Equipment or Cover
Outdoor Features
- Courtyard
- Open Patio
- Outdoor Grill
- Porch
Schools
- Hawkes Bluff Elementary School
- Silver Trail Middle School
- West Broward High School
Horse Facilities and Amenities
- Horses Allowed On Property
Utilities
- Central Heating and Cooling System
- Heating System Uses Gas
- Well
- Gas Water Heater
- Water Softener is Owned
- Septic Tank
- Cable TV Available
Listing and Financial Details
- Assessor Parcel Number 514006010245
Community Details
Overview
- Rolling Oaks Estates Subdivision
Recreation
- Horses Allowed in Community
Map
Home Values in the Area
Average Home Value in this Area
Property History
| Date | Event | Price | Change | Sq Ft Price |
|---|---|---|---|---|
| 02/12/2025 02/12/25 | Sold | $5,050,000 | -8.2% | $735 / Sq Ft |
| 01/25/2025 01/25/25 | Pending | -- | -- | -- |
| 12/12/2024 12/12/24 | For Sale | $5,499,900 | 0.0% | $800 / Sq Ft |
| 12/12/2024 12/12/24 | Off Market | $5,499,900 | -- | -- |
| 12/10/2024 12/10/24 | For Sale | $5,499,900 | -- | $800 / Sq Ft |
Tax History
| Year | Tax Paid | Tax Assessment Tax Assessment Total Assessment is a certain percentage of the fair market value that is determined by local assessors to be the total taxable value of land and additions on the property. | Land | Improvement |
|---|---|---|---|---|
| 2025 | $34,385 | $1,993,620 | -- | -- |
| 2024 | $33,694 | $1,937,440 | -- | -- |
| 2023 | $33,694 | $1,881,010 | $0 | $0 |
| 2022 | $31,817 | $1,826,230 | $0 | $0 |
| 2021 | $31,602 | $1,773,040 | $0 | $0 |
| 2020 | $31,251 | $1,748,570 | $0 | $0 |
| 2019 | $31,563 | $1,709,260 | $508,950 | $1,200,310 |
| 2018 | $32,667 | $1,778,910 | $508,950 | $1,269,960 |
| 2017 | $32,989 | $1,833,640 | $0 | $0 |
| 2016 | $7,179 | $375,250 | $0 | $0 |
| 2015 | $7,281 | $375,250 | $0 | $0 |
| 2014 | $9,411 | $486,130 | $0 | $0 |
| 2013 | -- | $486,130 | $486,130 | $0 |
Mortgage History
| Date | Status | Loan Amount | Loan Type |
|---|---|---|---|
| Open | $801,000 | New Conventional | |
| Previous Owner | $900,000 | Credit Line Revolving |
Deed History
| Date | Type | Sale Price | Title Company |
|---|---|---|---|
| Warranty Deed | $5,050,000 | None Listed On Document | |
| Quit Claim Deed | $7,857 | -- |
Similar Homes in the area
Source: BeachesMLS (Greater Fort Lauderdale)
MLS Number: F10473231
APN: 51-40-06-01-0245
- 5800 SW 178th Ave
- 17803 SW 58th St
- 6250 SW 180th Terrace
- 17911 SW 63rd Manor
- 0 SW 58th St Unit F10427389
- 17611 SW 66th St
- 17230 Greenbriar Manor
- 17030 SW 63rd Manor
- 17100 SW 54th St
- 17531 SW 68th Ct
- 6402 SW 185th Way
- 16850 Stratford Ct
- 17500 SW 68th Ct
- 16830 SW 62nd St
- 6453 SW 185th Way
- 5941 SW 185th Way
- 16740 Berkshire Ct
- 16911 SW 66th St
- 6500 SW 185th Way
- 17250 SW 52nd Ct
