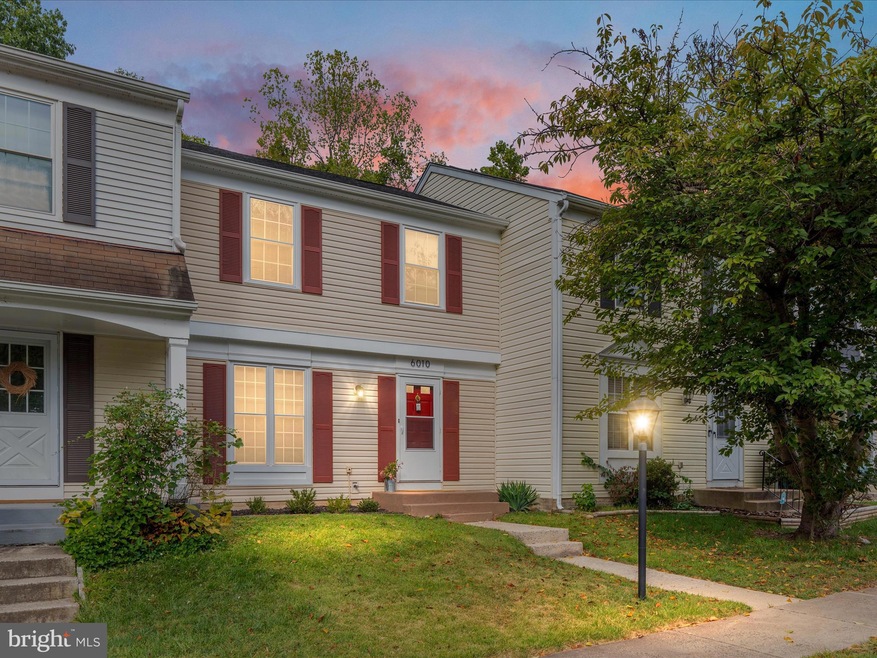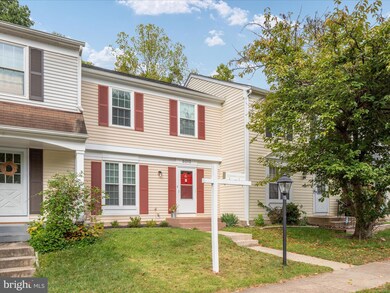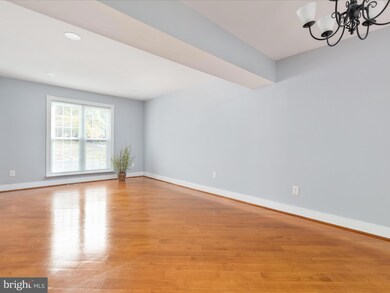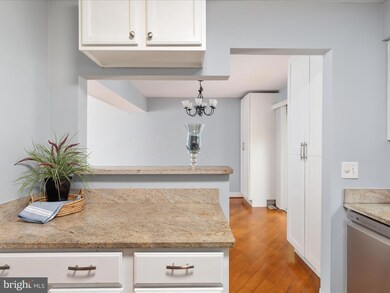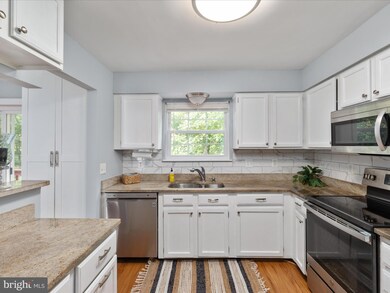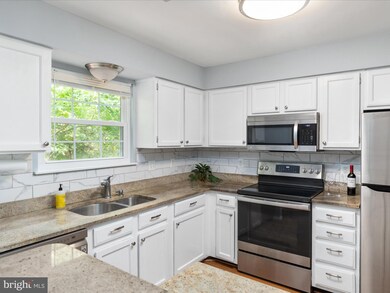
6010 Westbourne Place Centreville, VA 20120
London Towne NeighborhoodHighlights
- View of Trees or Woods
- Colonial Architecture
- Premium Lot
- Westfield High School Rated A-
- Property is near a park
- Backs to Trees or Woods
About This Home
As of November 2024When shopping for a townhome, priority #1 is location. It’s always preferred to have trees, or a park, or a view, or some sort of open space. And that is exactly what sets 6010 Westbourne Pl apart from the rest! When you retreat to your deck at day’s end, nature awaits. Pretty magical.
Inside you can appreciate a remodeled kitchen with granite, tile backsplash, and SS appliances (installed in 2021). Hardwoods ground the living and dining room spaces, while LVP flooring finishes off the rest of the home.
The roof was installed around 2020, and new insulation since then has greatly improved efficiency in the attic. The water heater is from 2015. New recessed lighting, all new paint! There are 2 half baths (main and basement) and 2 full baths (on bedroom levels) to complete this 3 bedroom home.
There are 2 parking spaces assigned to this property, both directly in front of the home. Plentiful visitor parking is a plus. And access to the walking trails and Cub Run Stream Valley Park immediately behind you makes access to nature pretty easy.
There’s so much to love here. Make this cozy home yours today.
Townhouse Details
Home Type
- Townhome
Est. Annual Taxes
- $4,944
Year Built
- Built in 1984
Lot Details
- 1,540 Sq Ft Lot
- Wood Fence
- No Through Street
- Backs to Trees or Woods
- Back Yard Fenced and Front Yard
HOA Fees
- $73 Monthly HOA Fees
Property Views
- Woods
- Park or Greenbelt
Home Design
- Colonial Architecture
- Architectural Shingle Roof
- Vinyl Siding
- Concrete Perimeter Foundation
Interior Spaces
- Property has 3 Levels
- Ceiling Fan
- Double Pane Windows
Kitchen
- Electric Oven or Range
- Built-In Microwave
- Dishwasher
- Disposal
Bedrooms and Bathrooms
- 3 Bedrooms
Basement
- Walk-Out Basement
- Rear Basement Entry
Parking
- 2 Open Parking Spaces
- 2 Parking Spaces
- Parking Lot
- 2 Assigned Parking Spaces
Location
- Property is near a park
Schools
- London Towne Elementary School
- Stone Middle School
- Westfield High School
Utilities
- Central Air
- Heat Pump System
- Vented Exhaust Fan
- Electric Water Heater
Listing and Financial Details
- Tax Lot 15
- Assessor Parcel Number 0534 07 0015
Community Details
Overview
- Association fees include management, trash, common area maintenance, road maintenance
- Sequoia Mgmt HOA
- London Towne Subdivision
Amenities
- Common Area
Recreation
- Community Playground
- Jogging Path
Pet Policy
- Pets Allowed
Map
Home Values in the Area
Average Home Value in this Area
Property History
| Date | Event | Price | Change | Sq Ft Price |
|---|---|---|---|---|
| 11/08/2024 11/08/24 | Sold | $490,000 | +2.1% | $350 / Sq Ft |
| 09/18/2024 09/18/24 | For Sale | $479,900 | +16.8% | $343 / Sq Ft |
| 05/04/2021 05/04/21 | Sold | $411,000 | +5.7% | $294 / Sq Ft |
| 04/05/2021 04/05/21 | Pending | -- | -- | -- |
| 03/27/2021 03/27/21 | For Sale | $389,000 | -- | $278 / Sq Ft |
Tax History
| Year | Tax Paid | Tax Assessment Tax Assessment Total Assessment is a certain percentage of the fair market value that is determined by local assessors to be the total taxable value of land and additions on the property. | Land | Improvement |
|---|---|---|---|---|
| 2024 | $4,944 | $426,790 | $135,000 | $291,790 |
| 2023 | $4,703 | $416,750 | $120,000 | $296,750 |
| 2022 | $4,498 | $393,330 | $110,000 | $283,330 |
| 2021 | $4,192 | $357,180 | $100,000 | $257,180 |
| 2020 | $3,948 | $333,620 | $90,000 | $243,620 |
| 2019 | $3,868 | $326,860 | $90,000 | $236,860 |
| 2018 | $3,567 | $310,180 | $80,000 | $230,180 |
| 2017 | $3,494 | $300,940 | $75,000 | $225,940 |
| 2016 | $3,370 | $290,930 | $70,000 | $220,930 |
| 2015 | $3,247 | $290,930 | $70,000 | $220,930 |
| 2014 | $3,016 | $270,870 | $65,000 | $205,870 |
Mortgage History
| Date | Status | Loan Amount | Loan Type |
|---|---|---|---|
| Open | $465,500 | New Conventional | |
| Closed | $465,500 | New Conventional | |
| Previous Owner | $349,350 | New Conventional | |
| Previous Owner | $168,000 | New Conventional | |
| Previous Owner | $167,200 | New Conventional | |
| Previous Owner | $244,000 | New Conventional | |
| Previous Owner | $165,404 | No Value Available | |
| Previous Owner | $104,500 | No Value Available |
Deed History
| Date | Type | Sale Price | Title Company |
|---|---|---|---|
| Deed | $490,000 | Stewart Title Guaranty Company | |
| Deed | $490,000 | Stewart Title Guaranty Company | |
| Deed | $411,000 | Hazelwood Title | |
| Deed | $411,000 | Hazelwood Title | |
| Warranty Deed | $209,000 | -- | |
| Trustee Deed | $124,180 | -- | |
| Warranty Deed | $305,000 | -- | |
| Deed | $168,000 | -- | |
| Deed | $110,000 | -- |
Similar Homes in Centreville, VA
Source: Bright MLS
MLS Number: VAFX2202278
APN: 0534-07-0015
- 14808 Millicent Ct
- 14717 Southwarke Place
- 6073 Wycoff Square
- 14754 Green Park Way
- 6223 Stonepath Cir
- 5814 Stream Pond Ct
- 6213 Stonepath Cir
- 14669 Battery Ridge Ln
- 14807 Maidstone Ct
- 5909 Rinard Dr
- 14664 Battery Ridge Ln
- 5990 Manorwood Dr
- 14827 Palmerston Square
- 14600 Olde Kent Rd
- 14556 Woodgate Manor Place
- 14703 Muddy Creek Ct
- 14849 Leicester Ct
- 14805 Hatfield Square
- 5803 Cub Stream Dr
- 14627 Seasons Dr
