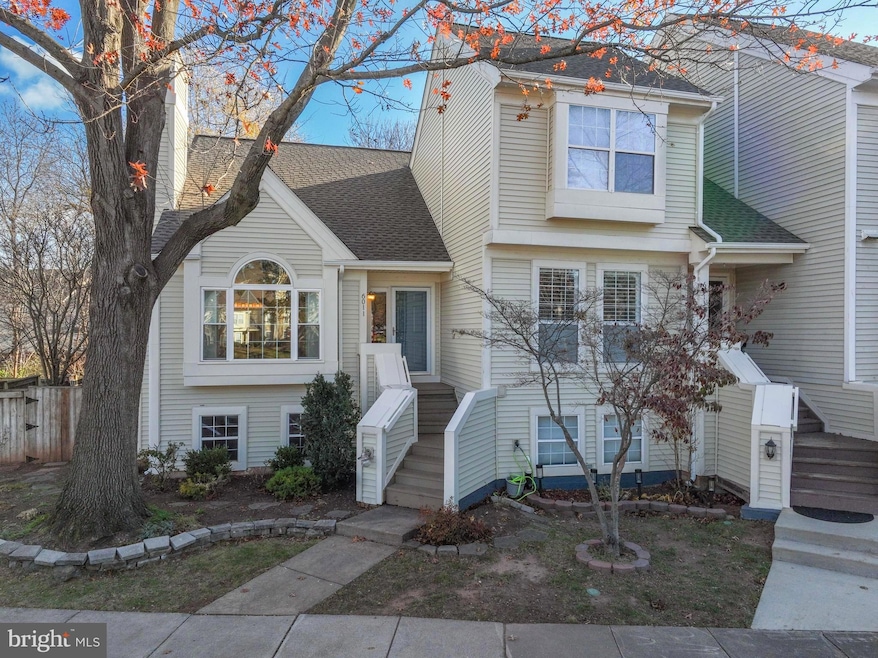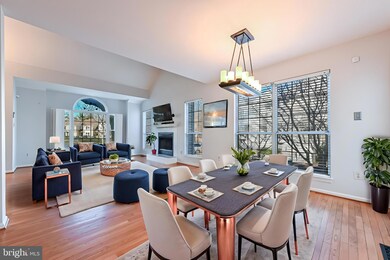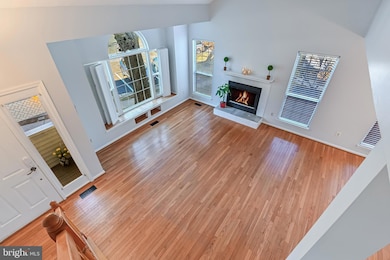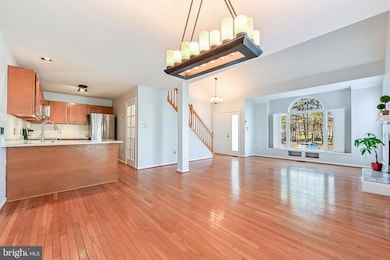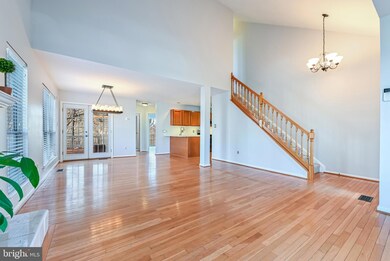
6011 Creekstone Ln Centreville, VA 20120
London Towne NeighborhoodHighlights
- Open Floorplan
- Contemporary Architecture
- 1 Fireplace
- Westfield High School Rated A-
- Wood Flooring
- Bathtub with Shower
About This Home
As of December 2024Sunny and charming, this three-level END unit townhouse is conveniently located in sought-after Woodgate Village. The main-level living room has dramatic vaulted ceilings and a cozy fireplace—perfect for the colder months. Recent updates within the last six months include a new roof, new carpeting on the stairs, and quartz countertops. Most of the kitchen appliances have been replaced in the previous few years.
The dining area has French doors that open to a large wraparound deck—perfect for outdoor dining in the warmer months. Stairs from the deck lead to the spacious backyard. The main level also features a full bath and a bedroom, which could be used as a home office or den.
Upstairs is the primary bedroom. Corner windows offer lovely treed views and cross breezes in the spring and summer. It's adjacent to a full bath.
The lower level has a spacious family room, which is terrific for reading, watching TV, or game nights. There is also a large full bath, a bedroom, and a utility room for storage.
There is a large fenced side yard with stairs to the deck. Parking is easy - two assigned spaces in front of the townhouse!
The townhouse is close to several parks, great restaurants, and shopping options. It's also near major commuting routes, yet it's tucked back in a community. Dulles Airport is less than 12 miles away, and public transportation is nearby. Don't miss this fabulous home!
Last Buyer's Agent
Irene deLeon
Redfin Corporation License #0225065795

Townhouse Details
Home Type
- Townhome
Est. Annual Taxes
- $5,327
Year Built
- Built in 1987
Lot Details
- 3,439 Sq Ft Lot
HOA Fees
- $136 Monthly HOA Fees
Home Design
- Contemporary Architecture
- Aluminum Siding
Interior Spaces
- 1,118 Sq Ft Home
- Property has 3 Levels
- Open Floorplan
- Ceiling Fan
- 1 Fireplace
- Family Room
- Living Room
- Dining Room
- Utility Room
- Basement Fills Entire Space Under The House
Kitchen
- Stove
- Built-In Microwave
- Dishwasher
- Disposal
Flooring
- Wood
- Ceramic Tile
- Luxury Vinyl Plank Tile
Bedrooms and Bathrooms
- En-Suite Primary Bedroom
- En-Suite Bathroom
- Bathtub with Shower
Parking
- 2 Open Parking Spaces
- 2 Parking Spaces
- Parking Lot
- 2 Assigned Parking Spaces
Schools
- London Towne Elementary School
- Westfield High School
Utilities
- Forced Air Heating and Cooling System
- Electric Water Heater
Community Details
- Association fees include common area maintenance
- Woodgate Village Subdivision
Listing and Financial Details
- Tax Lot 19
- Assessor Parcel Number 0543 15 0019
Map
Home Values in the Area
Average Home Value in this Area
Property History
| Date | Event | Price | Change | Sq Ft Price |
|---|---|---|---|---|
| 12/31/2024 12/31/24 | Sold | $510,000 | +2.0% | $456 / Sq Ft |
| 12/16/2024 12/16/24 | Pending | -- | -- | -- |
| 12/12/2024 12/12/24 | For Sale | $500,000 | +46.6% | $447 / Sq Ft |
| 05/04/2016 05/04/16 | Sold | $341,100 | 0.0% | $223 / Sq Ft |
| 04/04/2016 04/04/16 | Pending | -- | -- | -- |
| 03/31/2016 03/31/16 | For Sale | $341,000 | 0.0% | $222 / Sq Ft |
| 03/31/2016 03/31/16 | Off Market | $341,100 | -- | -- |
| 05/24/2013 05/24/13 | Sold | $325,000 | +1.6% | $291 / Sq Ft |
| 03/27/2013 03/27/13 | Pending | -- | -- | -- |
| 03/21/2013 03/21/13 | For Sale | $320,000 | -- | $286 / Sq Ft |
Tax History
| Year | Tax Paid | Tax Assessment Tax Assessment Total Assessment is a certain percentage of the fair market value that is determined by local assessors to be the total taxable value of land and additions on the property. | Land | Improvement |
|---|---|---|---|---|
| 2024 | $5,327 | $459,800 | $150,000 | $309,800 |
| 2023 | $4,918 | $435,840 | $150,000 | $285,840 |
| 2022 | $4,575 | $400,130 | $145,000 | $255,130 |
| 2021 | $4,321 | $368,220 | $130,000 | $238,220 |
| 2020 | $4,154 | $350,950 | $120,000 | $230,950 |
| 2019 | $4,105 | $346,840 | $120,000 | $226,840 |
| 2018 | $3,687 | $320,580 | $108,000 | $212,580 |
| 2017 | $3,796 | $326,920 | $110,000 | $216,920 |
| 2016 | $3,581 | $309,100 | $97,000 | $212,100 |
| 2015 | $3,450 | $309,100 | $97,000 | $212,100 |
| 2014 | $3,283 | $294,860 | $92,000 | $202,860 |
Mortgage History
| Date | Status | Loan Amount | Loan Type |
|---|---|---|---|
| Open | $408,000 | New Conventional | |
| Previous Owner | $60,000 | New Conventional | |
| Previous Owner | $344,000 | New Conventional | |
| Previous Owner | $324,000 | New Conventional | |
| Previous Owner | $300,000 | New Conventional | |
| Previous Owner | $266,000 | FHA | |
| Previous Owner | $278,923 | FHA | |
| Previous Owner | $96,000 | No Value Available | |
| Previous Owner | $118,700 | No Value Available |
Deed History
| Date | Type | Sale Price | Title Company |
|---|---|---|---|
| Warranty Deed | $510,000 | Stewart Title | |
| Warranty Deed | $341,100 | Central Title | |
| Warranty Deed | $325,000 | -- | |
| Warranty Deed | $284,000 | -- | |
| Deed | $122,000 | -- | |
| Deed | $129,000 | -- |
Similar Homes in Centreville, VA
Source: Bright MLS
MLS Number: VAFX2209946
APN: 0543-15-0019
- 6223 Stonepath Cir
- 6073 Wycoff Square
- 6213 Stonepath Cir
- 5990 Manorwood Dr
- 14556 Woodgate Manor Place
- 14717 Southwarke Place
- 5909 Rinard Dr
- 6126 Rocky Way Ct
- 14627 Seasons Dr
- 14600 Olde Kent Rd
- 14808 Millicent Ct
- 14827 Palmerston Square
- 14669 Battery Ridge Ln
- 14805 Hatfield Square
- 14664 Battery Ridge Ln
- 14520 Battery Ridge Ln
- 14807 Maidstone Ct
- 14754 Green Park Way
- 14849 Leicester Ct
- 5814 Stream Pond Ct
