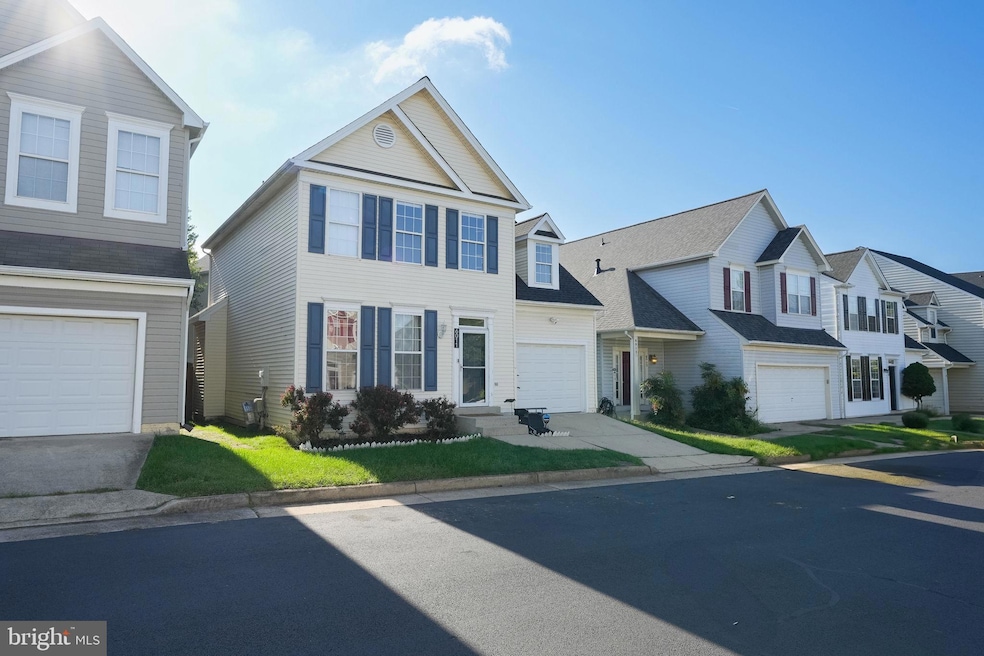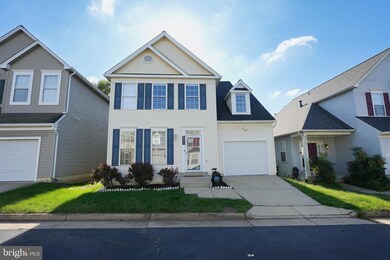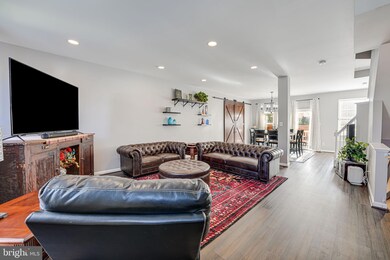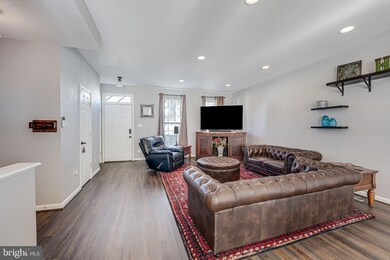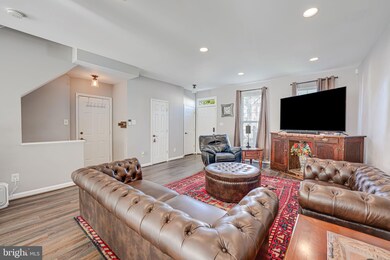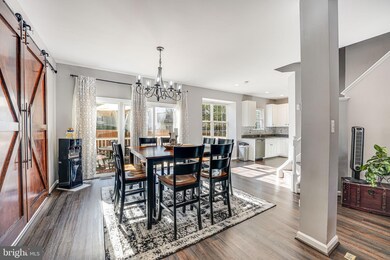
6011 Honnicut Dr Centreville, VA 20121
Centre Ridge NeighborhoodHighlights
- View of Trees or Woods
- Colonial Architecture
- Deck
- Liberty Middle School Rated A-
- Clubhouse
- Recreation Room
About This Home
As of December 2024Welcome to this stunning 3-bedroom, 2.5-bath home w hardwood flooring throughout entire home is,perfectly positioned for commuting ease! Nestled near major highways 66, 29, and 28, this residence offers effortless access for your daily travels. Convenience is paramount, as you're within walking distance of an array of shopping centers, a movie theater, and diverse dining options—making it an ideal setting for both leisure and lifestyle. Roof 2 years, HVAC replaced 2019. LL has a room that could be a 4th BR w WIC - NTC - rough in plumbing
Freshly painted last week!
As you step inside, you'll be warmly welcomed by a spacious family room bathed in natural light & has recessed lighting for when the sun goes down. The kitchen w granite countertops, stainless steel appliances and contemporary herringbone backsplash is conveniently adjacent to the dining area. Dining room w/.updated light fixture has sliding barn doors concealing spacious pantry. A brand new deck perfect for outdoor entertaining or enjoying morning coffee is located just off the sliding glass doors. A thoughtfully placed half bath on the main level adds to the home's functionality.
Venturing upstairs, you'll find a luxurious primary bedroom with an en-suite bath, providing a serene sanctuary for relaxation. Two additional generously sized bedrooms share a nicely appointed hallway bath, ensuring ample space for family or guests.
The lower level enhances the home's appeal with additional living space, including a second family room and a versatile room that can easily adapt to your needs—whether it be an exercise area, office, or den, the options are limitless!
This home boasts numerous upgrades, including a brand new deck ideal for gatherings and unwinding outdoors. The community amenities are outstanding, featuring a swimming pool, tennis courts, and a clubhouse, ensuring plenty of recreational opportunities for all.
The fenced-in backyard offers both privacy and security, creating a personal retreat for outdoor enjoyment. Plus, you'll appreciate the convenience of a one-car garage, providing ample storage and protection for your vehicle.
This property is truly a gem, harmonizing modern comforts with an unbeatable location. Don’t miss your chance to make it your own! Parking in Garage, driveway, 2 reserved spaces on street as well as additional open lot! Assumable VA loan 2.75%
Home Details
Home Type
- Single Family
Est. Annual Taxes
- $7,579
Year Built
- Built in 1996
Lot Details
- 3,040 Sq Ft Lot
- Property is Fully Fenced
- Property is in excellent condition
HOA Fees
- $122 Monthly HOA Fees
Parking
- 1 Car Attached Garage
- 1 Driveway Space
- Garage Door Opener
Home Design
- Colonial Architecture
- Permanent Foundation
- Aluminum Siding
Interior Spaces
- Property has 3 Levels
- Ceiling height of 9 feet or more
- Recessed Lighting
- Sliding Doors
- Six Panel Doors
- Living Room
- Dining Room
- Den
- Recreation Room
- Wood Flooring
- Views of Woods
Bedrooms and Bathrooms
- 3 Bedrooms
- En-Suite Primary Bedroom
- En-Suite Bathroom
- Walk-In Closet
- Soaking Tub
- Walk-in Shower
Laundry
- Laundry Room
- Laundry on lower level
Finished Basement
- Heated Basement
- Basement Fills Entire Space Under The House
Outdoor Features
- Deck
Utilities
- Forced Air Heating and Cooling System
- Electric Water Heater
Listing and Financial Details
- Assessor Parcel Number 0543 27 0052
Community Details
Overview
- Association fees include management, reserve funds, road maintenance, snow removal
- Asher View HOA
- Centre Ridge Land Bay Subdivision
Amenities
- Clubhouse
Recreation
- Tennis Courts
- Community Pool
Map
Home Values in the Area
Average Home Value in this Area
Property History
| Date | Event | Price | Change | Sq Ft Price |
|---|---|---|---|---|
| 12/31/2024 12/31/24 | Sold | $710,000 | +1.4% | $266 / Sq Ft |
| 12/19/2024 12/19/24 | Price Changed | $700,000 | 0.0% | $262 / Sq Ft |
| 11/25/2024 11/25/24 | Pending | -- | -- | -- |
| 11/13/2024 11/13/24 | Price Changed | $700,000 | -6.7% | $262 / Sq Ft |
| 10/19/2024 10/19/24 | For Sale | $749,900 | 0.0% | $281 / Sq Ft |
| 06/04/2024 06/04/24 | Under Contract | -- | -- | -- |
| 05/28/2024 05/28/24 | For Rent | $3,200 | 0.0% | -- |
| 03/30/2018 03/30/18 | Sold | $470,000 | -5.0% | $176 / Sq Ft |
| 02/13/2018 02/13/18 | Pending | -- | -- | -- |
| 01/10/2018 01/10/18 | Price Changed | $494,900 | 0.0% | $186 / Sq Ft |
| 01/10/2018 01/10/18 | For Sale | $494,900 | +5.3% | $186 / Sq Ft |
| 12/29/2017 12/29/17 | Off Market | $470,000 | -- | -- |
Tax History
| Year | Tax Paid | Tax Assessment Tax Assessment Total Assessment is a certain percentage of the fair market value that is determined by local assessors to be the total taxable value of land and additions on the property. | Land | Improvement |
|---|---|---|---|---|
| 2024 | $7,580 | $654,260 | $267,000 | $387,260 |
| 2023 | $6,725 | $614,190 | $257,000 | $357,190 |
| 2022 | $6,477 | $566,410 | $237,000 | $329,410 |
| 2021 | $0 | $488,910 | $232,000 | $256,910 |
| 2020 | $6,178 | $464,530 | $217,000 | $247,530 |
| 2019 | $6,059 | $455,530 | $208,000 | $247,530 |
| 2018 | $5,115 | $444,790 | $208,000 | $236,790 |
| 2017 | $4,917 | $423,510 | $198,000 | $225,510 |
| 2016 | $4,906 | $423,510 | $198,000 | $225,510 |
| 2015 | $4,586 | $410,940 | $192,000 | $218,940 |
| 2014 | $4,576 | $410,940 | $192,000 | $218,940 |
Mortgage History
| Date | Status | Loan Amount | Loan Type |
|---|---|---|---|
| Open | $620,000 | New Conventional | |
| Previous Owner | $60,000 | Credit Line Revolving | |
| Previous Owner | $427,600 | VA | |
| Previous Owner | $425,300 | VA | |
| Previous Owner | $428,539 | VA | |
| Previous Owner | $333,000 | Adjustable Rate Mortgage/ARM | |
| Previous Owner | $368,538 | New Conventional | |
| Previous Owner | $376,000 | Adjustable Rate Mortgage/ARM | |
| Previous Owner | $336,800 | New Conventional | |
| Previous Owner | $280,000 | New Conventional | |
| Previous Owner | $201,000 | No Value Available | |
| Previous Owner | $182,700 | New Conventional |
Deed History
| Date | Type | Sale Price | Title Company |
|---|---|---|---|
| Deed | $710,000 | First American Title | |
| Deed | $470,000 | Cardinal Title Group Llc | |
| Gift Deed | -- | -- | |
| Deed | $421,000 | -- | |
| Deed | $150,000 | -- | |
| Deed | $252,000 | -- | |
| Deed | $192,960 | -- |
Similar Homes in the area
Source: Bright MLS
MLS Number: VAFX2207036
APN: 0543-27-0052
- 6005 Honnicut Dr
- 14206 Brenham Dr
- 6152 Kendra Way
- 14314 Climbing Rose Way Unit 303
- 14286A Woven Willow Ln
- 6072B Wicker Ln Unit 160
- 6104 Kendra Way
- 6038 MacHen Rd Unit 192
- 14305 Grape Holly Grove Unit 25
- 14375 Saguaro Place
- 14423 Golden Oak Ct
- 14312 Silo Valley View
- 14425 Saguaro Place
- 14446 Cool Oak Ln
- 14388 Silo Valley View
- 13961 Gill Brook Ln
- 14003 Walter Bowie Ln Unit D
- 13905 Gothic Dr
- 6014 Havener House Way
- 14092 Winding Ridge Ln
