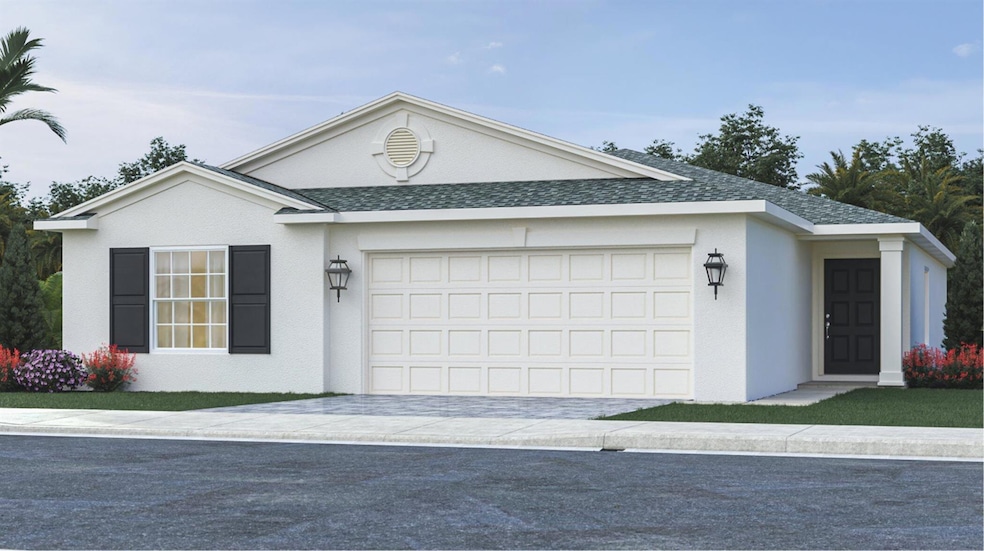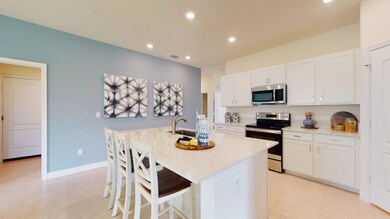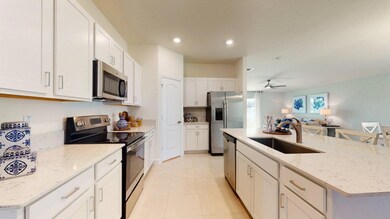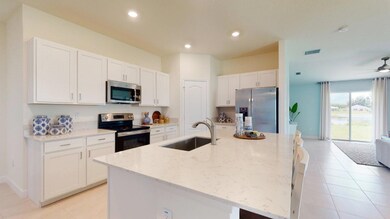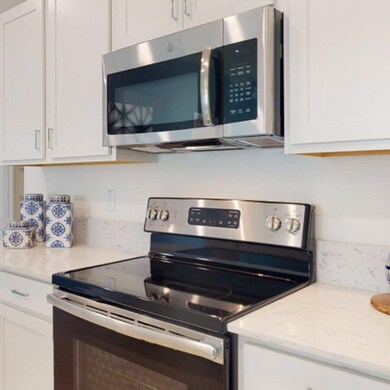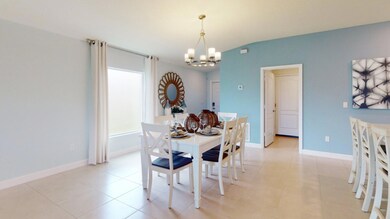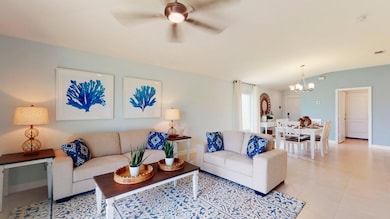
6011 NW Pickering Dr Port Saint Lucie, FL 34987
Highlights
- Lake Front
- Room in yard for a pool
- Vaulted Ceiling
- New Construction
- Clubhouse
- Attic
About This Home
As of March 2025This single-story home boasts an intuitive layout that's perfect for family living. An open living space includes the central kitchen, dining room and great room, which connects to an outdoor terrace. The owner's suite enjoys privacy with an en-suite bathroom and an ideal back corner location, while more bedrooms are tucked near the kitchen.Prices, dimensions and features may vary and are subject to change. Photos are for illustrative purposes only.
Home Details
Home Type
- Single Family
Est. Annual Taxes
- $2,122
Year Built
- Built in 2024 | New Construction
Lot Details
- 6,490 Sq Ft Lot
- Lot Dimensions are 50 x 130
- Lake Front
- Sprinkler System
- Property is zoned Planne
HOA Fees
- $280 Monthly HOA Fees
Parking
- 2 Car Attached Garage
- Garage Door Opener
- Driveway
Home Design
- Shingle Roof
- Composition Roof
Interior Spaces
- 1,814 Sq Ft Home
- 1-Story Property
- Vaulted Ceiling
- Blinds
- Combination Kitchen and Dining Room
- Ceramic Tile Flooring
- Washer
- Attic
Kitchen
- Gas Range
- Microwave
- Dishwasher
- Disposal
Bedrooms and Bathrooms
- 4 Bedrooms
- Split Bedroom Floorplan
- Walk-In Closet
- 2 Full Bathrooms
- Dual Sinks
- Separate Shower in Primary Bathroom
Home Security
- Impact Glass
- Fire and Smoke Detector
Outdoor Features
- Room in yard for a pool
- Patio
Utilities
- Central Heating and Cooling System
- Gas Water Heater
Listing and Financial Details
- Assessor Parcel Number 330270504690005
Community Details
Overview
- Association fees include common areas, ground maintenance
- Built by Lennar
- Brystol At Wydler Subdivision
Amenities
- Clubhouse
Recreation
- Pickleball Courts
- Community Pool
- Park
Map
Home Values in the Area
Average Home Value in this Area
Property History
| Date | Event | Price | Change | Sq Ft Price |
|---|---|---|---|---|
| 03/11/2025 03/11/25 | Pending | -- | -- | -- |
| 03/10/2025 03/10/25 | Sold | $390,000 | -4.9% | $215 / Sq Ft |
| 03/06/2025 03/06/25 | Price Changed | $410,000 | -10.4% | $226 / Sq Ft |
| 03/04/2025 03/04/25 | For Sale | $457,835 | 0.0% | $252 / Sq Ft |
| 12/11/2024 12/11/24 | Pending | -- | -- | -- |
| 11/20/2024 11/20/24 | For Sale | $457,835 | -- | $252 / Sq Ft |
Tax History
| Year | Tax Paid | Tax Assessment Tax Assessment Total Assessment is a certain percentage of the fair market value that is determined by local assessors to be the total taxable value of land and additions on the property. | Land | Improvement |
|---|---|---|---|---|
| 2024 | -- | $20,000 | $20,000 | -- |
| 2023 | -- | $8,100 | $8,100 | -- |
Mortgage History
| Date | Status | Loan Amount | Loan Type |
|---|---|---|---|
| Open | $376,475 | FHA |
Deed History
| Date | Type | Sale Price | Title Company |
|---|---|---|---|
| Special Warranty Deed | $390,000 | Lennar Title | |
| Special Warranty Deed | $1,359,600 | None Listed On Document |
Similar Homes in the area
Source: BeachesMLS
MLS Number: R11038827
APN: 3302-705-0469-000-5
- 5979 NW Pickering Dr
- 11161 NW Fernbrook Dr
- 6331 NW Windwood Way
- 11177 NW Fernbrook Dr
- 5969 NW Mangrove Dr
- 5972 NW Fairfox Way
- 5944 NW Mangrove Dr
- 11169 NW Fernbrook Dr
- 5986 NW Pickering Dr
- 6402 NW Windwood Way
- 5956 NW Fairfox Way
- 5948 NW Fairfox Way
- 5964 NW Fairfox Way
- 5978 NW Pickering Dr
- 11026 NW Pondside Ln
- 5964 NW Sweetwood Dr
- 5921 Mangrove Dr
- 5928 Mangrove Dr
- 6010 Pickering Dr
- 10100 W Midway Rd
