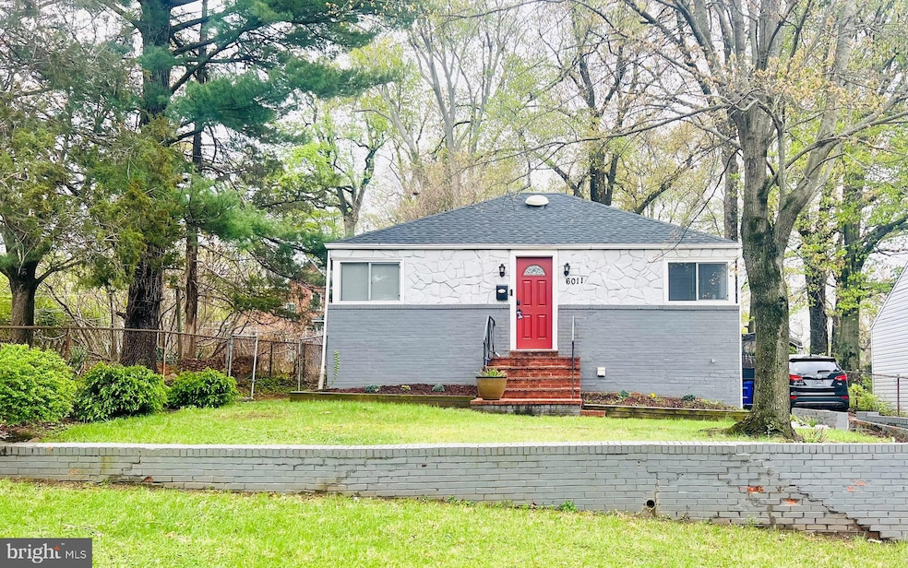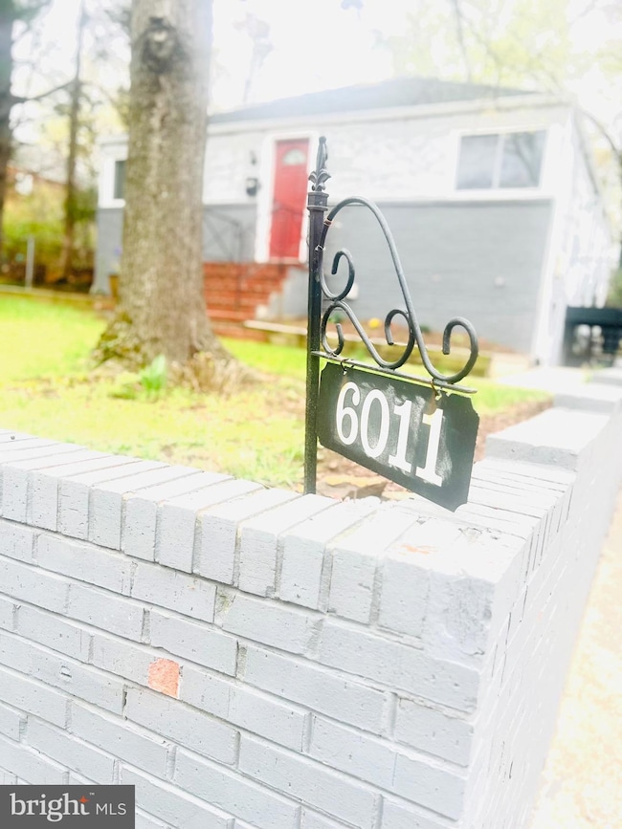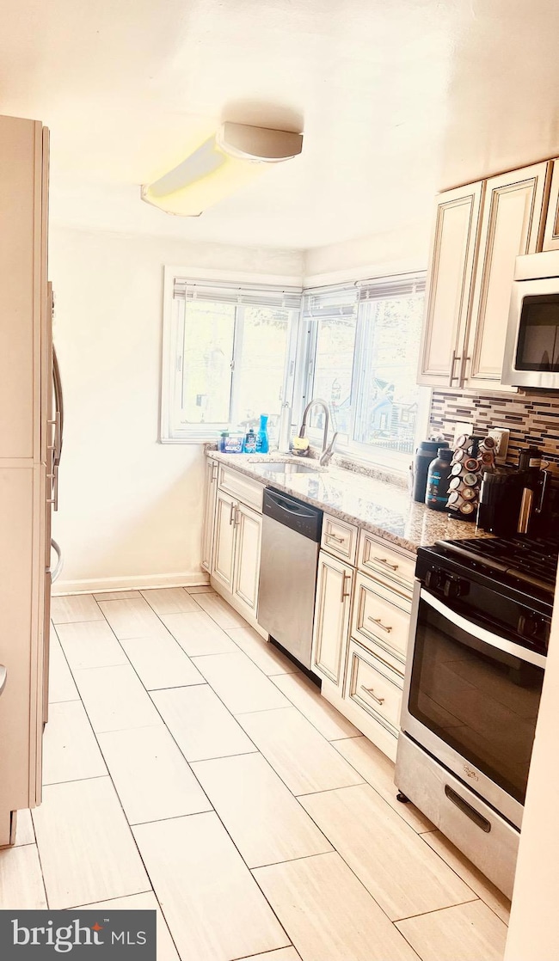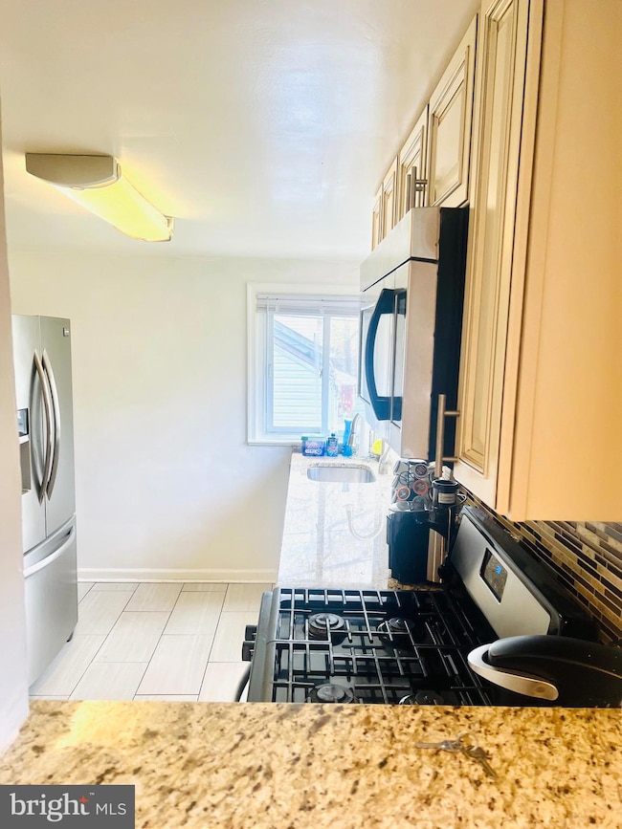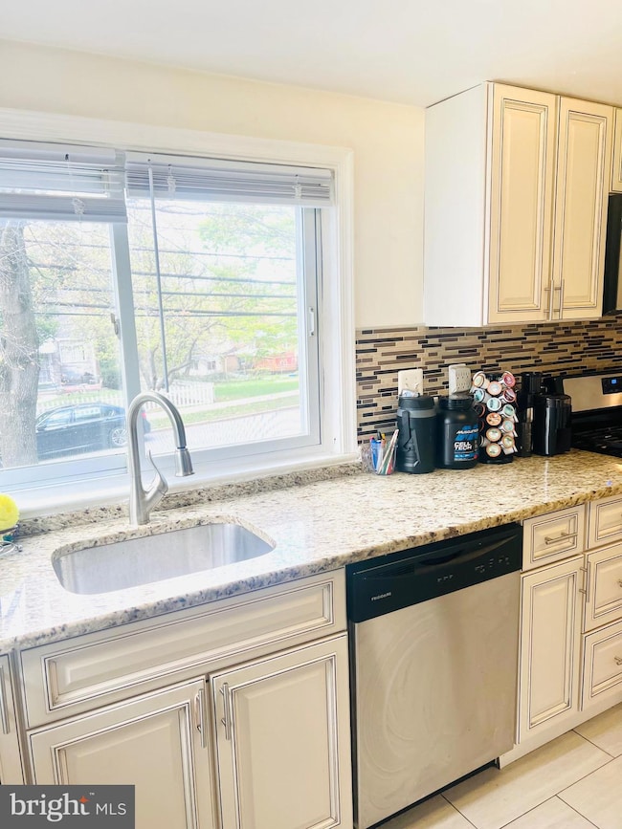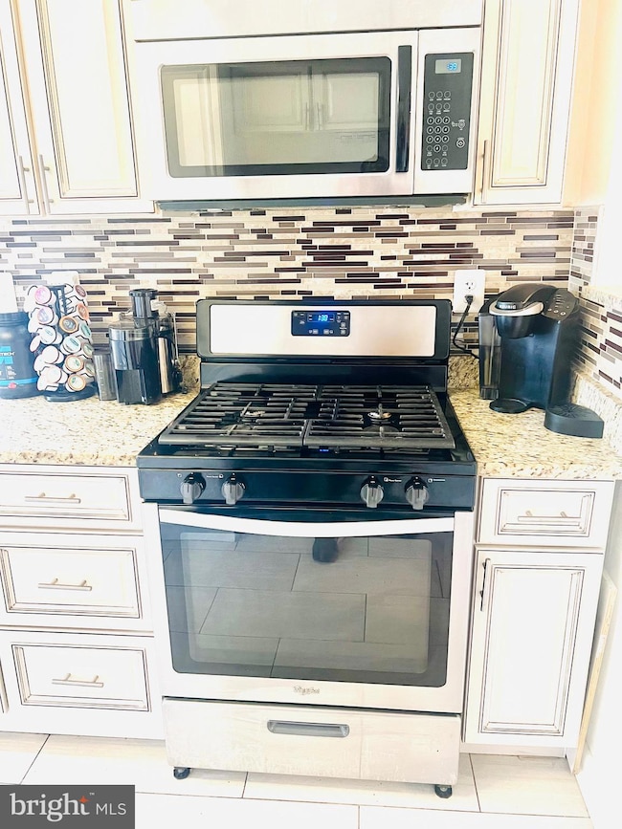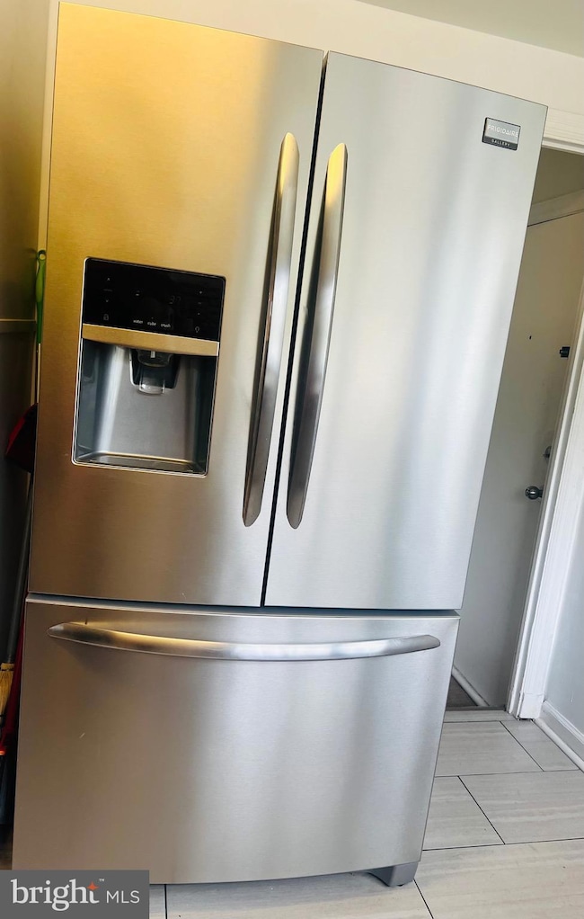
6011 State St Cheverly, MD 20785
Cheverly NeighborhoodEstimated payment $2,955/month
Highlights
- Open Floorplan
- Wood Flooring
- Upgraded Countertops
- Rambler Architecture
- No HOA
- 4-minute walk to Boyd Park
About This Home
Discover this stunningly renovated rambler, thoughtfully expanded to create a truly spacious and inviting home. The highlight is the enormous primary suite, offering a private retreat with ample space for relaxation. The superb gourmet kitchen features sleek stainless steel appliances, stylish cabinetry, and modern finishes—perfect for home chefs and entertaining guests.
All bathrooms have been tastefully upgraded with contemporary fixtures, while gleaming hardwood floors enhance the charm of the main level. The fully finished basement, complete with a separate entrance and additional bath, provides versatile space ideal for a guest suite, recreation room, or home office.
Step outside to enjoy the huge backyard, featuring a charming gazebo—a perfect setting for outdoor gatherings, morning coffee, or quiet relaxation.
Conveniently located within walking distance to Cheverly Metro, this home offers an effortless commute to Washington, D.C., and easy access to major highways, shopping, and dining. Don’t miss the opportunity to own this beautifully updated home in a prime location!
Open House Schedule
-
Sunday, April 27, 202512:00 to 2:00 pm4/27/2025 12:00:00 PM +00:004/27/2025 2:00:00 PM +00:00Add to Calendar
Home Details
Home Type
- Single Family
Est. Annual Taxes
- $5,311
Year Built
- Built in 1940
Lot Details
- 6,693 Sq Ft Lot
- Property is Fully Fenced
- Property is zoned RSF65
Parking
- Off-Street Parking
Home Design
- Rambler Architecture
- Brick Exterior Construction
- Brick Foundation
- Stone Siding
Interior Spaces
- Property has 2 Levels
- Open Floorplan
- Recessed Lighting
- Double Pane Windows
- Window Treatments
- Combination Dining and Living Room
- Wood Flooring
Kitchen
- Gas Oven or Range
- Microwave
- Ice Maker
- Dishwasher
- Upgraded Countertops
- Disposal
Bedrooms and Bathrooms
- 3 Main Level Bedrooms
- En-Suite Bathroom
Laundry
- Dryer
- Washer
Finished Basement
- Walk-Up Access
- Side Basement Entry
- Crawl Space
Home Security
- Carbon Monoxide Detectors
- Fire and Smoke Detector
Outdoor Features
- Gazebo
Schools
- Bladensburg High School
Utilities
- Forced Air Heating and Cooling System
- Natural Gas Water Heater
- Cable TV Available
Community Details
- No Home Owners Association
- Englewood J Victor Dicke Subdivision
Listing and Financial Details
- Tax Lot 8
- Assessor Parcel Number 17182063675
Map
Home Values in the Area
Average Home Value in this Area
Tax History
| Year | Tax Paid | Tax Assessment Tax Assessment Total Assessment is a certain percentage of the fair market value that is determined by local assessors to be the total taxable value of land and additions on the property. | Land | Improvement |
|---|---|---|---|---|
| 2024 | $5,388 | $270,167 | $0 | $0 |
| 2023 | $4,620 | $238,800 | $65,500 | $173,300 |
| 2022 | $6,151 | $226,267 | $0 | $0 |
| 2021 | $5,907 | $213,733 | $0 | $0 |
| 2020 | $3,810 | $201,200 | $45,200 | $156,000 |
| 2019 | $3,807 | $200,467 | $0 | $0 |
| 2018 | $3,799 | $199,733 | $0 | $0 |
| 2017 | $3,851 | $199,000 | $0 | $0 |
| 2016 | -- | $177,800 | $0 | $0 |
| 2015 | -- | $156,600 | $0 | $0 |
| 2014 | $4,170 | $135,400 | $0 | $0 |
Property History
| Date | Event | Price | Change | Sq Ft Price |
|---|---|---|---|---|
| 04/05/2025 04/05/25 | For Sale | $450,000 | +52.5% | $383 / Sq Ft |
| 10/27/2017 10/27/17 | Sold | $295,000 | 0.0% | $251 / Sq Ft |
| 10/01/2017 10/01/17 | Pending | -- | -- | -- |
| 09/13/2017 09/13/17 | For Sale | $295,000 | 0.0% | $251 / Sq Ft |
| 08/29/2017 08/29/17 | Pending | -- | -- | -- |
| 08/23/2017 08/23/17 | Price Changed | $295,000 | -7.8% | $251 / Sq Ft |
| 07/27/2017 07/27/17 | Price Changed | $319,900 | -5.9% | $272 / Sq Ft |
| 07/17/2017 07/17/17 | For Sale | $339,900 | +15.2% | $289 / Sq Ft |
| 07/14/2017 07/14/17 | Off Market | $295,000 | -- | -- |
| 07/08/2017 07/08/17 | Price Changed | $339,900 | -5.6% | $289 / Sq Ft |
| 06/20/2017 06/20/17 | For Sale | $360,000 | +84.6% | $306 / Sq Ft |
| 02/06/2017 02/06/17 | Sold | $195,000 | -2.3% | $166 / Sq Ft |
| 01/28/2017 01/28/17 | Pending | -- | -- | -- |
| 01/19/2017 01/19/17 | For Sale | $199,500 | 0.0% | $170 / Sq Ft |
| 12/19/2016 12/19/16 | Pending | -- | -- | -- |
| 12/13/2016 12/13/16 | Price Changed | $199,500 | -11.3% | $170 / Sq Ft |
| 12/13/2016 12/13/16 | For Sale | $225,000 | 0.0% | $191 / Sq Ft |
| 11/30/2016 11/30/16 | Pending | -- | -- | -- |
| 11/04/2016 11/04/16 | Price Changed | $225,000 | -10.0% | $191 / Sq Ft |
| 10/13/2016 10/13/16 | For Sale | $249,900 | -- | $213 / Sq Ft |
Deed History
| Date | Type | Sale Price | Title Company |
|---|---|---|---|
| Deed | -- | None Available |
Mortgage History
| Date | Status | Loan Amount | Loan Type |
|---|---|---|---|
| Open | $25,000 | Credit Line Revolving | |
| Open | $300,162 | Purchase Money Mortgage | |
| Previous Owner | $16,800 | New Conventional | |
| Previous Owner | $100,000 | Credit Line Revolving |
Similar Homes in the area
Source: Bright MLS
MLS Number: MDPG2141042
APN: 18-2063675
- 6011 State St
- 1524 Jutewood Ave
- 1520 Jutewood Ave
- 1706 62nd Ave
- 1812 64th Ave
- 1413 Farmingdale Ave
- 1305 Oates St
- 1307 Nome St
- 1213 Nye St
- 5210 Addison Rd
- 5218 Addison Rd
- 1300 Chapel Ln
- 5807 Beecher St
- 2203 Parkway
- 1105 61st Ave
- 1103 61st Ave
- 1201 Dunbar Oaks Dr
- 5817 Sheriff Rd
- 6208 Cheverly Park Dr
- 1209 Chapel Oaks Dr
