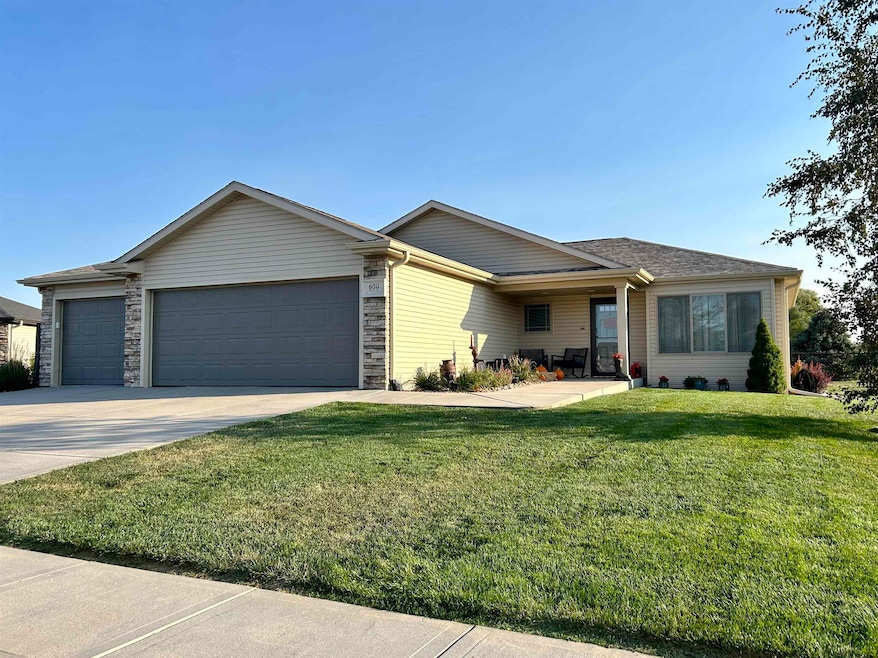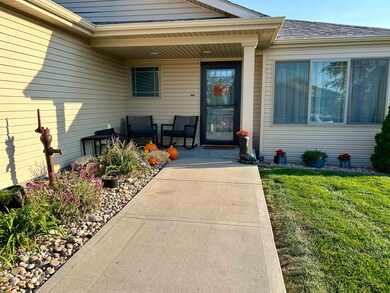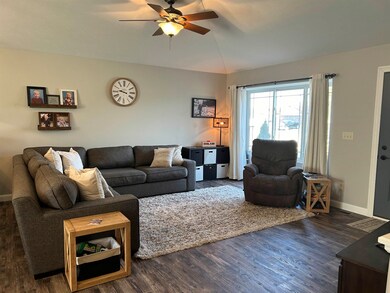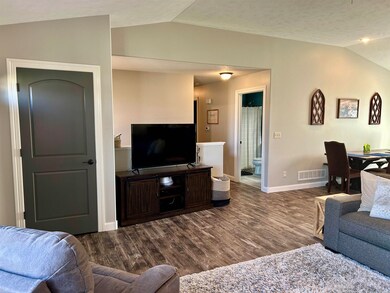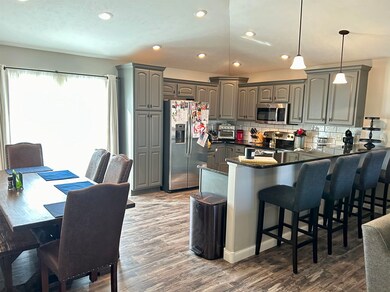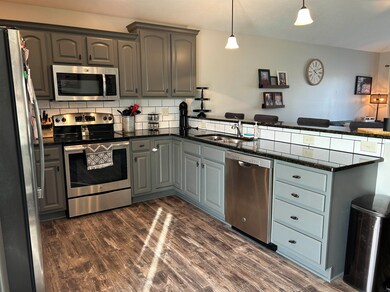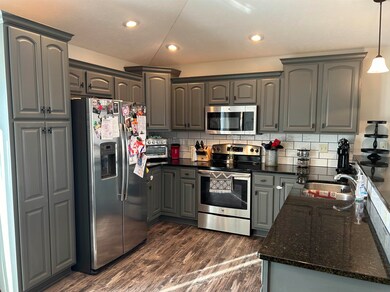
6011 W 13th St Juniata, NE 68955
Westbrook Village NeighborhoodHighlights
- Ranch Style House
- 3 Car Attached Garage
- Living Room
- Granite Countertops
- Forced Air Cooling System
- Sliding Doors
About This Home
As of November 2024This well maintained home in the Adams Central School District offers 4 bedrooms, 3 bathrooms, and a 3 car attached garage. Open concept main floor has vaulted ceilings and new flooring throughout. Updated kitchen with granite countertops, newer backsplash and stainless steel appliances. The primary bedroom is complete with a walk in closet and primary bathroom with double sinks and walk in shower. Laundry room is located on the main floor, washer and dryer stay with the home. Complete with a fully finished basement, underground sprinklers, and fenced in backyard. Call to schedule a showing today!
Home Details
Home Type
- Single Family
Est. Annual Taxes
- $5,065
Year Built
- Built in 2014
Lot Details
- Sprinkler System
- Property is zoned R1
Home Design
- Ranch Style House
- Frame Construction
- Asphalt Roof
- Vinyl Siding
Interior Spaces
- 2,660 Sq Ft Home
- Ceiling Fan
- Sliding Doors
- Family Room
- Living Room
- Combination Kitchen and Dining Room
- Vinyl Flooring
- Fire and Smoke Detector
Kitchen
- Oven
- Electric Range
- Microwave
- Granite Countertops
Bedrooms and Bathrooms
- 4 Bedrooms
- 3 Bathrooms
Laundry
- Laundry on main level
- Dryer
- Washer
Finished Basement
- Basement Fills Entire Space Under The House
- 1 Bathroom in Basement
Parking
- 3 Car Attached Garage
- Garage Door Opener
Schools
- Adams Central Elementary And Middle School
- Adams Central High School
Utilities
- Forced Air Cooling System
- Heat Pump System
- Electric Water Heater
Listing and Financial Details
- Assessor Parcel Number 010017808
Map
Home Values in the Area
Average Home Value in this Area
Property History
| Date | Event | Price | Change | Sq Ft Price |
|---|---|---|---|---|
| 11/27/2024 11/27/24 | Sold | $360,000 | -2.7% | $135 / Sq Ft |
| 10/13/2024 10/13/24 | Pending | -- | -- | -- |
| 10/13/2024 10/13/24 | For Sale | $369,900 | -- | $139 / Sq Ft |
Tax History
| Year | Tax Paid | Tax Assessment Tax Assessment Total Assessment is a certain percentage of the fair market value that is determined by local assessors to be the total taxable value of land and additions on the property. | Land | Improvement |
|---|---|---|---|---|
| 2024 | $3,583 | $300,025 | $46,382 | $253,643 |
| 2023 | $4,731 | $299,889 | $46,382 | $253,507 |
| 2022 | $5,125 | $302,313 | $46,382 | $255,931 |
| 2021 | $4,621 | $281,181 | $46,382 | $234,799 |
| 2020 | $4,326 | $270,000 | $46,382 | $223,618 |
| 2019 | $4,271 | $273,107 | $46,382 | $226,725 |
| 2018 | $3,983 | $251,725 | $25,000 | $226,725 |
| 2017 | $3,813 | $243,005 | $0 | $0 |
| 2016 | $3,699 | $243,005 | $25,000 | $218,005 |
| 2011 | -- | $140 | $140 | $0 |
Mortgage History
| Date | Status | Loan Amount | Loan Type |
|---|---|---|---|
| Open | $353,479 | FHA | |
| Closed | $353,479 | FHA | |
| Previous Owner | $115,000 | Stand Alone Refi Refinance Of Original Loan | |
| Previous Owner | $250,000 | Stand Alone Refi Refinance Of Original Loan | |
| Previous Owner | $175,000 | Construction |
Deed History
| Date | Type | Sale Price | Title Company |
|---|---|---|---|
| Warranty Deed | $360,000 | Prairie Title | |
| Warranty Deed | $360,000 | Prairie Title | |
| Quit Claim Deed | -- | None Listed On Document |
Similar Homes in Juniata, NE
Source: REALTORS® of Greater Mid-Nebraska
MLS Number: 20241422
APN: 120-00338.00
- 1411 Nalan Dr
- 5700 W Dld Rd
- 1004 Richmond Ave
- 823 Briarwood Ave
- 914 Sycamore Ave
- 920 Glenwood Ave
- 712 Sycamore Ave
- 3411 W 7th St
- 800 Glenwood Ave
- 5180 W Highway 6
- TBD S Juniata Ave
- 301 N Republican Ave
- 401 Sunset Dr
- 2616 W 6th St
- 2501 W 12th St
- 2705 W 3rd St
- 2406 W 9th St
- 2330 W 11th St
- 2315 W 8th St
- 2323 W 3rd St
