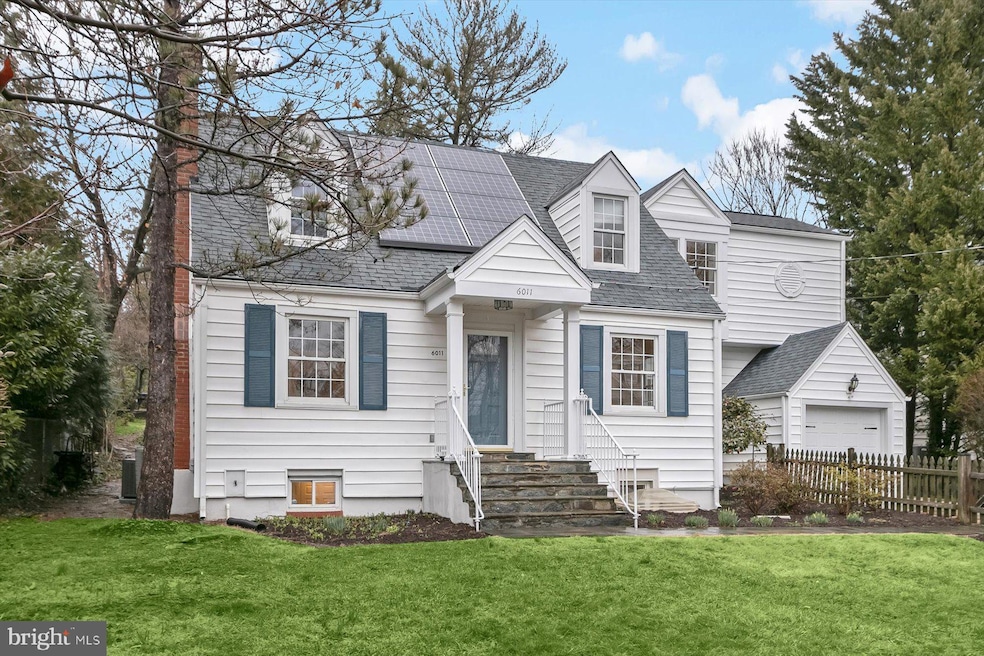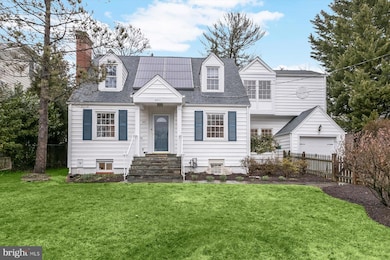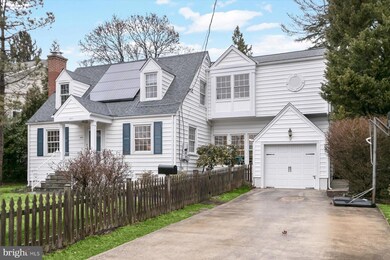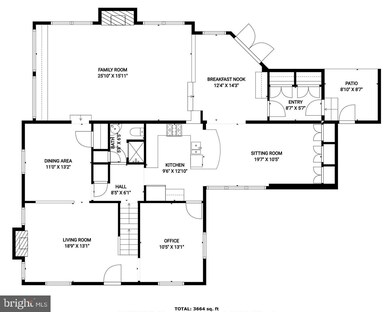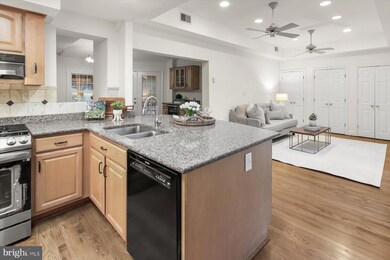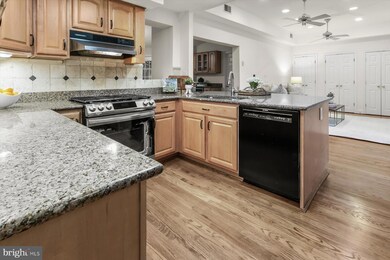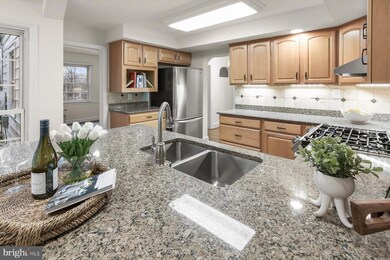
6011 Walhonding Rd Bethesda, MD 20816
Glen Echo NeighborhoodHighlights
- Colonial Architecture
- Wood Flooring
- 2 Fireplaces
- Wood Acres Elementary School Rated A
- Whirlpool Bathtub
- No HOA
About This Home
As of March 2025OPEN HOUSE CANCELLED. HOME IS UNDER CONTRACT. This expanded colonial/cape cod style home in the Walt Whitman school area sits on a large (12,075 sq ft) lot in one of the coolest neighborhoods in Bethesda. Glen Echo Heights is known for its woodsy winding streets and a vast array of unique homes. The original modest floor plan of this home was expanded to have a generous kitchen adjoining a play area and a breakfast room adjacent to an enormous family room which opens to a brick patio in the rear. The living room has a charming stone fireplace and there are a couple of home office possibilities in this versatile floor plan. The main level has an updated full bath and a mudroom with lots of storage.
The upper level features a cathedral ceiling Primary bedroom with walk-in closet, more closets and an en-suite bath that has a whirlpool tub. AND there is another suite that includes a sitting or dressing room, the bedroom and an en-suite bath. The two additional bedrooms share an updated hall bath.
The finished lower level has a newly carpeted recreation room and a bedroom with egress window and a half bath. The laundry and utilities are on this level as well.
Fresh paint and newly refinished hardwood floors on the main level are a plus! The wide concrete driveway is great for basketball and the trampoline in back conveys. Note: the back half of the garage was incorporated into the main level living space which results in the front part of the garage functioning as a garden shed.
It is a short way to the Capital Crescent Trail and/or Glen Echo Park. The bus stop is a block away and the commute into DC is easy. There is a shortcut to the American Legion Bridge that makes Tysons Corner easily accessible too! This is a winner!
Home Details
Home Type
- Single Family
Est. Annual Taxes
- $12,852
Year Built
- Built in 1940
Lot Details
- 0.28 Acre Lot
- Property is in very good condition
- Property is zoned R90
Home Design
- Colonial Architecture
- Block Foundation
- Frame Construction
- Architectural Shingle Roof
Interior Spaces
- Property has 3 Levels
- 2 Fireplaces
- Double Pane Windows
- Replacement Windows
- Family Room Off Kitchen
- Wood Flooring
- Finished Basement
Kitchen
- Breakfast Area or Nook
- Eat-In Kitchen
Bedrooms and Bathrooms
- Whirlpool Bathtub
Parking
- 4 Parking Spaces
- 4 Driveway Spaces
Schools
- Wood Acres Elementary School
- Thomas W. Pyle Middle School
- Walt Whitman High School
Utilities
- Forced Air Heating and Cooling System
- Heat Pump System
- Natural Gas Water Heater
Community Details
- No Home Owners Association
- Glen Echo Heights Subdivision
Listing and Financial Details
- Tax Lot 18
- Assessor Parcel Number 160700506698
Map
Home Values in the Area
Average Home Value in this Area
Property History
| Date | Event | Price | Change | Sq Ft Price |
|---|---|---|---|---|
| 03/28/2025 03/28/25 | Sold | $1,510,000 | +16.6% | $454 / Sq Ft |
| 03/08/2025 03/08/25 | Pending | -- | -- | -- |
| 03/04/2025 03/04/25 | For Sale | $1,295,000 | -- | $389 / Sq Ft |
Tax History
| Year | Tax Paid | Tax Assessment Tax Assessment Total Assessment is a certain percentage of the fair market value that is determined by local assessors to be the total taxable value of land and additions on the property. | Land | Improvement |
|---|---|---|---|---|
| 2024 | $12,852 | $1,052,933 | $0 | $0 |
| 2023 | $11,160 | $967,667 | $0 | $0 |
| 2022 | $9,699 | $882,400 | $572,000 | $310,400 |
| 2021 | $9,597 | $882,400 | $572,000 | $310,400 |
| 2020 | $9,597 | $882,400 | $572,000 | $310,400 |
| 2019 | $9,723 | $897,300 | $544,700 | $352,600 |
| 2018 | $9,450 | $873,800 | $0 | $0 |
| 2017 | $9,350 | $850,300 | $0 | $0 |
| 2016 | -- | $826,800 | $0 | $0 |
| 2015 | $8,132 | $812,033 | $0 | $0 |
| 2014 | $8,132 | $797,267 | $0 | $0 |
Mortgage History
| Date | Status | Loan Amount | Loan Type |
|---|---|---|---|
| Open | $1,208,000 | New Conventional | |
| Closed | $1,208,000 | New Conventional | |
| Previous Owner | $742,000 | New Conventional | |
| Previous Owner | $300,000 | Credit Line Revolving | |
| Previous Owner | $637,505 | Stand Alone Second | |
| Previous Owner | $400,000 | New Conventional |
Deed History
| Date | Type | Sale Price | Title Company |
|---|---|---|---|
| Deed | $1,510,000 | Kvs Title | |
| Deed | $1,510,000 | Kvs Title | |
| Deed | $729,000 | -- | |
| Deed | $729,000 | -- | |
| Deed | $495,500 | -- | |
| Deed | $430,000 | -- |
Similar Homes in Bethesda, MD
Source: Bright MLS
MLS Number: MDMC2167776
APN: 07-00506698
- 6016 Onondaga Rd
- 5402 Tuscarawas Rd
- 5419 Waneta Rd
- 6005 Wynnwood Rd
- 5908 Carlton Ln
- 5902 Cobalt Rd
- 5513 Mohican Rd
- 6218 Massachusetts Ave
- 5227 Wyoming Rd
- 5906 Ramsgate Rd
- 5804 Ridgefield Rd
- 6522 Walhonding Rd
- 6435 Wiscasset Rd
- 5801 Ogden Ct
- 7211 Macarthur Blvd
- 5612 Overlea Rd
- 5301 Westbard Cir Unit 221
- 5301 Westbard Cir Unit 232
- 6212 Stardust Ln
- 4900 Scarsdale Rd
