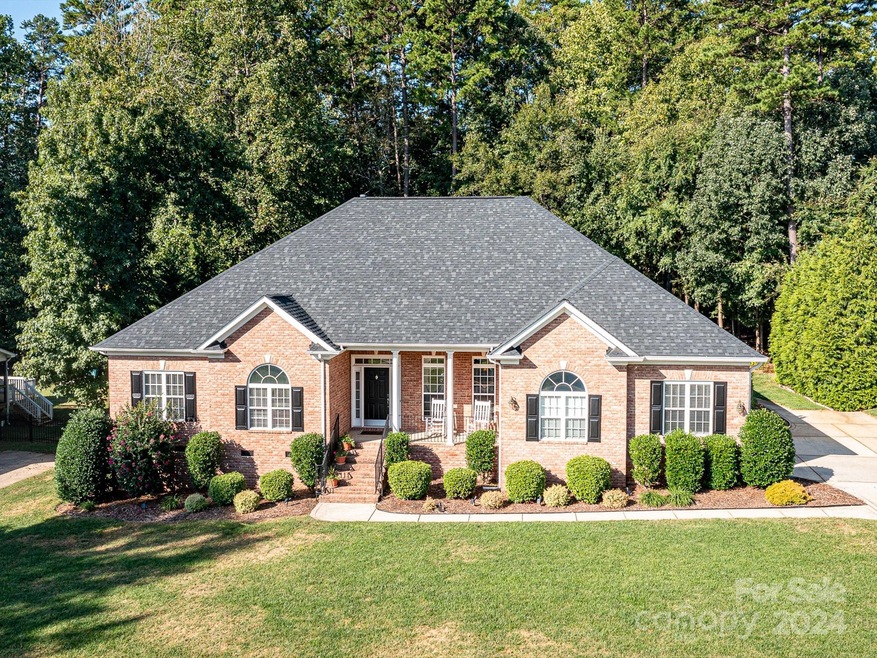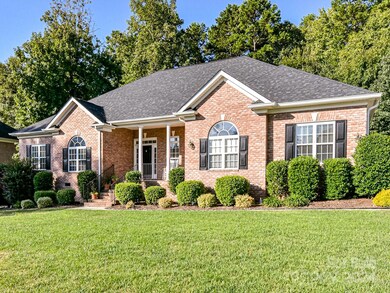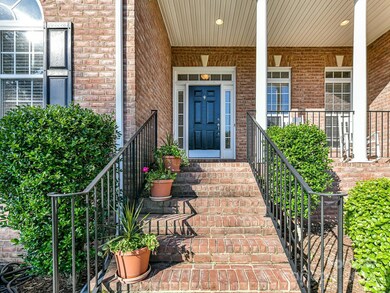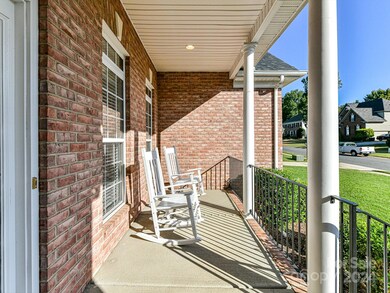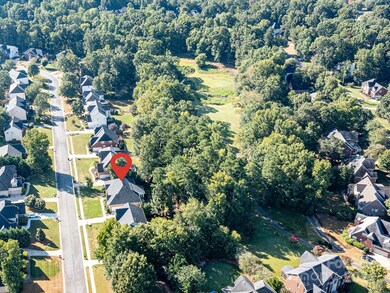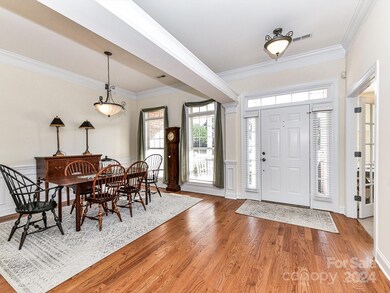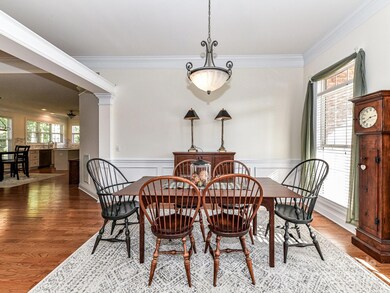
6012 Abergele Ln Matthews, NC 28104
Highlights
- Golf Course Community
- Fitness Center
- Open Floorplan
- Bain Elementary Rated 9+
- Golf Course View
- Clubhouse
About This Home
As of September 2024Charming Full Brick Ranch on the 7th Tee of the picturesque Divide Golf Course!. Imagine starting your mornings or unwinding in the evenings on the rocking chair front porch or the two-tiered brick patio also great for entertaining. Step inside to a stunning home full of character and lots of windows providing natural light. Family Room w/HW floors and a see-thru fireplace into the sunroom. Cook up your favorite meals in a stylish kitchen equipped with quartz countertops, tile backsplash, stainless appliances & center island. Breakfast area and formal dining room. Directly off the primary bedroom, you'll find a cozy screened porch. Primary Bathroom w/walk-in closet, garden tub, water closet and dual sink vanity. Spacious secondary bedrooms. Powder Room with a pedestal sink. The inside of the house was freshly painted in June. Full irrigation. The back yard is fantastic surrounded by gorgeous hardwood trees and golf course views. Don't miss your chance to own this exceptional property!
Last Agent to Sell the Property
Holden Realty Brokerage Email: LisaHolden@HoldenRealty.net License #205244
Co-Listed By
Holden Realty Brokerage Email: LisaHolden@HoldenRealty.net License #272465
Home Details
Home Type
- Single Family
Est. Annual Taxes
- $2,600
Year Built
- Built in 2002
Lot Details
- Irrigation
- Property is zoned R-20
HOA Fees
- $42 Monthly HOA Fees
Parking
- 2 Car Attached Garage
- Driveway
Home Design
- Transitional Architecture
- Vinyl Siding
- Four Sided Brick Exterior Elevation
Interior Spaces
- 2,336 Sq Ft Home
- 1-Story Property
- Open Floorplan
- See Through Fireplace
- French Doors
- Family Room with Fireplace
- Screened Porch
- Golf Course Views
- Crawl Space
- Pull Down Stairs to Attic
- Laundry Room
Kitchen
- Gas Range
- Microwave
- Dishwasher
- Kitchen Island
- Disposal
Flooring
- Wood
- Tile
Bedrooms and Bathrooms
- 3 Main Level Bedrooms
- Walk-In Closet
- Garden Bath
Outdoor Features
- Patio
Schools
- Bain Elementary School
- Mint Hill Middle School
- Independence High School
Utilities
- Central Air
- Heating System Uses Natural Gas
- Gas Water Heater
- Cable TV Available
Listing and Financial Details
- Assessor Parcel Number 195-135-03
Community Details
Overview
- Braesael Mgt Company Association, Phone Number (704) 847-3507
- Shannamara Subdivision
- Mandatory home owners association
Amenities
- Clubhouse
Recreation
- Golf Course Community
- Tennis Courts
- Community Playground
- Fitness Center
Map
Home Values in the Area
Average Home Value in this Area
Property History
| Date | Event | Price | Change | Sq Ft Price |
|---|---|---|---|---|
| 09/30/2024 09/30/24 | Sold | $565,000 | -1.7% | $242 / Sq Ft |
| 08/24/2024 08/24/24 | For Sale | $575,000 | -- | $246 / Sq Ft |
Tax History
| Year | Tax Paid | Tax Assessment Tax Assessment Total Assessment is a certain percentage of the fair market value that is determined by local assessors to be the total taxable value of land and additions on the property. | Land | Improvement |
|---|---|---|---|---|
| 2023 | $2,600 | $540,200 | $150,000 | $390,200 |
| 2022 | $2,245 | $357,500 | $100,000 | $257,500 |
| 2021 | $2,245 | $357,500 | $100,000 | $257,500 |
| 2020 | $2,245 | $357,500 | $100,000 | $257,500 |
| 2019 | $2,239 | $357,500 | $100,000 | $257,500 |
| 2018 | $2,423 | $291,000 | $75,000 | $216,000 |
| 2017 | $2,398 | $291,000 | $75,000 | $216,000 |
| 2016 | $2,394 | $291,000 | $75,000 | $216,000 |
| 2015 | $2,391 | $291,000 | $75,000 | $216,000 |
| 2014 | $2,389 | $291,000 | $75,000 | $216,000 |
Mortgage History
| Date | Status | Loan Amount | Loan Type |
|---|---|---|---|
| Previous Owner | $208,000 | New Conventional | |
| Previous Owner | $100,000 | No Value Available | |
| Previous Owner | $199,600 | Construction |
Deed History
| Date | Type | Sale Price | Title Company |
|---|---|---|---|
| Warranty Deed | $565,000 | Traction Title Services | |
| Warranty Deed | $260,000 | None Available | |
| Warranty Deed | $255,000 | -- | |
| Warranty Deed | $53,000 | -- |
Similar Homes in Matthews, NC
Source: Canopy MLS (Canopy Realtor® Association)
MLS Number: 4174829
APN: 195-135-03
- 5104 Shannamara Dr
- 6114 Abergele Ln
- 6141 Abergele Ln
- 6144 Abergele Ln
- 9427 Bethesda Ct
- 4232 Shannamara Dr Unit 85
- 14818 Hooks Rd
- 2042 Caernarfon Ln
- 2157 Mill House Ln
- 204 Limerick Dr
- 14264 Maple Hollow Ln
- 16542 Thompson Rd
- 6038 Burnt Mill Run
- 13833 Jonathans Ridge Rd
- 6807 Stoney Ridge Rd
- 13620 Castleford Dr
- 6425 Bascale Ln Unit 18
- 2110 Capricorn Ave
- 8007 April Ln
- 4004 Tremont Dr
