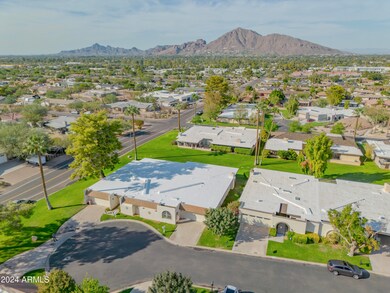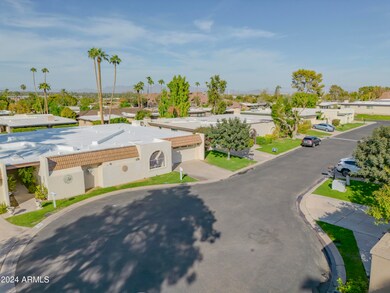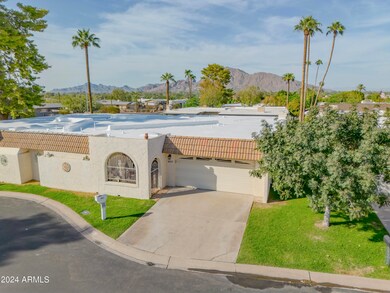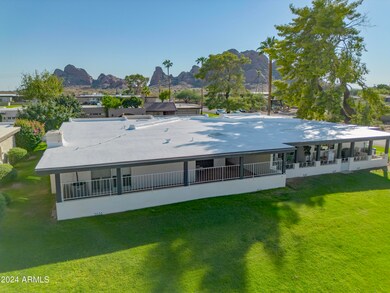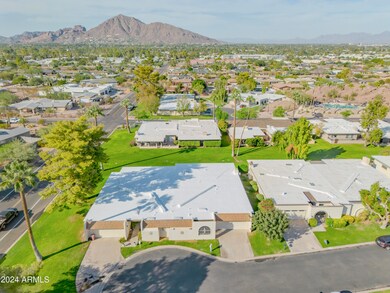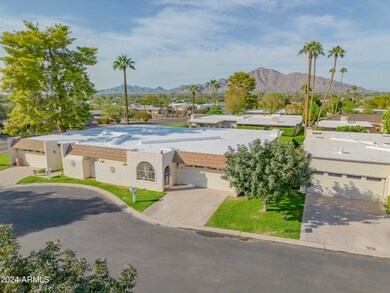
6012 E Vernon Ave Scottsdale, AZ 85257
South Scottsdale NeighborhoodHighlights
- Mountain View
- Contemporary Architecture
- Private Yard
- Phoenix Coding Academy Rated A
- 1 Fireplace
- Community Pool
About This Home
As of March 2025Step outside to panoramic views of the Papago Mountains from your front courtyard and Camelback Mountain as the perfect backdrop from your private back patio. This 3-bedroom, 2-bath home offers privacy along a lush greenbelt and features a BRAND NEW ROOF with all new plywood decking ($44k), w/warranty, and the A/C unit has been replaced so you can chill out. Enjoy an oversized patio and yard, a wood-burning fireplace, and access to a hillside pool. Similar remodeled homes have sold for $800,000—this one is full of potential. Located minutes from Old Town, Tempe, ASU, SkySong, and the airport, it's a hidden gem in the heart of the city.
Home Details
Home Type
- Single Family
Est. Annual Taxes
- $2,207
Year Built
- Built in 1973
Lot Details
- 3,934 Sq Ft Lot
- Cul-De-Sac
- Wrought Iron Fence
- Block Wall Fence
- Private Yard
- Grass Covered Lot
HOA Fees
- $290 Monthly HOA Fees
Parking
- 2 Car Direct Access Garage
- Garage Door Opener
Home Design
- Contemporary Architecture
- Patio Home
- Roof Updated in 2024
- Wood Frame Construction
- Built-Up Roof
- Stucco
Interior Spaces
- 1,860 Sq Ft Home
- 1-Story Property
- 1 Fireplace
- Tile Flooring
- Mountain Views
Kitchen
- Eat-In Kitchen
- Breakfast Bar
Bedrooms and Bathrooms
- 3 Bedrooms
- 2 Bathrooms
- Dual Vanity Sinks in Primary Bathroom
Outdoor Features
- Covered patio or porch
Schools
- Griffith Elementary School
- Orangedale Junior High Prep Academy
- Camelback High School
Utilities
- Refrigerated Cooling System
- Heating Available
Listing and Financial Details
- Tax Lot 16
- Assessor Parcel Number 129-23-073
Community Details
Overview
- Association fees include ground maintenance, front yard maint
- Trestle Management Association, Phone Number (480) 442-0888
- Built by GOLDEN HERITAGE
- Heritage East Unit 3 Subdivision
Recreation
- Community Pool
Map
Home Values in the Area
Average Home Value in this Area
Property History
| Date | Event | Price | Change | Sq Ft Price |
|---|---|---|---|---|
| 03/31/2025 03/31/25 | Sold | $750,000 | -3.2% | $403 / Sq Ft |
| 02/27/2025 02/27/25 | For Sale | $775,000 | +44.9% | $417 / Sq Ft |
| 12/18/2024 12/18/24 | Sold | $535,000 | -4.5% | $288 / Sq Ft |
| 12/03/2024 12/03/24 | Pending | -- | -- | -- |
| 11/06/2024 11/06/24 | Price Changed | $560,000 | 0.0% | $301 / Sq Ft |
| 11/06/2024 11/06/24 | For Sale | $560,000 | -2.6% | $301 / Sq Ft |
| 11/02/2024 11/02/24 | Pending | -- | -- | -- |
| 10/24/2024 10/24/24 | Price Changed | $575,000 | 0.0% | $309 / Sq Ft |
| 10/24/2024 10/24/24 | For Sale | $575,000 | -- | $309 / Sq Ft |
Tax History
| Year | Tax Paid | Tax Assessment Tax Assessment Total Assessment is a certain percentage of the fair market value that is determined by local assessors to be the total taxable value of land and additions on the property. | Land | Improvement |
|---|---|---|---|---|
| 2025 | $2,207 | $23,423 | -- | -- |
| 2024 | $2,203 | $22,308 | -- | -- |
| 2023 | $2,203 | $44,120 | $8,820 | $35,300 |
| 2022 | $2,101 | $33,370 | $6,670 | $26,700 |
| 2021 | $2,200 | $31,100 | $6,220 | $24,880 |
| 2020 | $2,166 | $27,710 | $5,540 | $22,170 |
| 2019 | $2,173 | $25,610 | $5,120 | $20,490 |
| 2018 | $2,039 | $23,420 | $4,680 | $18,740 |
| 2017 | $1,942 | $21,720 | $4,340 | $17,380 |
| 2016 | $1,909 | $19,830 | $3,960 | $15,870 |
| 2015 | $1,851 | $20,470 | $4,090 | $16,380 |
Mortgage History
| Date | Status | Loan Amount | Loan Type |
|---|---|---|---|
| Open | $600,000 | New Conventional | |
| Closed | $50,000 | New Conventional | |
| Previous Owner | $107,000 | Seller Take Back | |
| Previous Owner | $428,000 | New Conventional |
Deed History
| Date | Type | Sale Price | Title Company |
|---|---|---|---|
| Warranty Deed | $750,000 | Wfg National Title Insurance C | |
| Warranty Deed | $535,000 | Security Title Agency | |
| Warranty Deed | $535,000 | Security Title Agency |
Similar Homes in Scottsdale, AZ
Source: Arizona Regional Multiple Listing Service (ARMLS)
MLS Number: 6770543
APN: 129-23-073
- 6056 E Harvard St
- 6121 E Vernon Ave
- 6122 E Harvard St
- 6143 E Lewis Ave
- 6036 E Windsor Ave
- 5829 E Windsor Ave
- 5927 E Edgemont Ave
- 6130 E Windsor Ave Unit 1
- 2742 N 60th St
- 2839 N 61st St
- 2409 N 57th St
- 2814 N 62nd St
- 5853 E Thomas Rd
- 5613 E Wilshire Dr
- 2938 N 61st Place Unit 234
- 2325 N 64th St
- 5532 E Virginia Ave
- 5939 E Orange Blossom Ln
- 3014 N 61st Place
- 6257 E Catalina Dr

