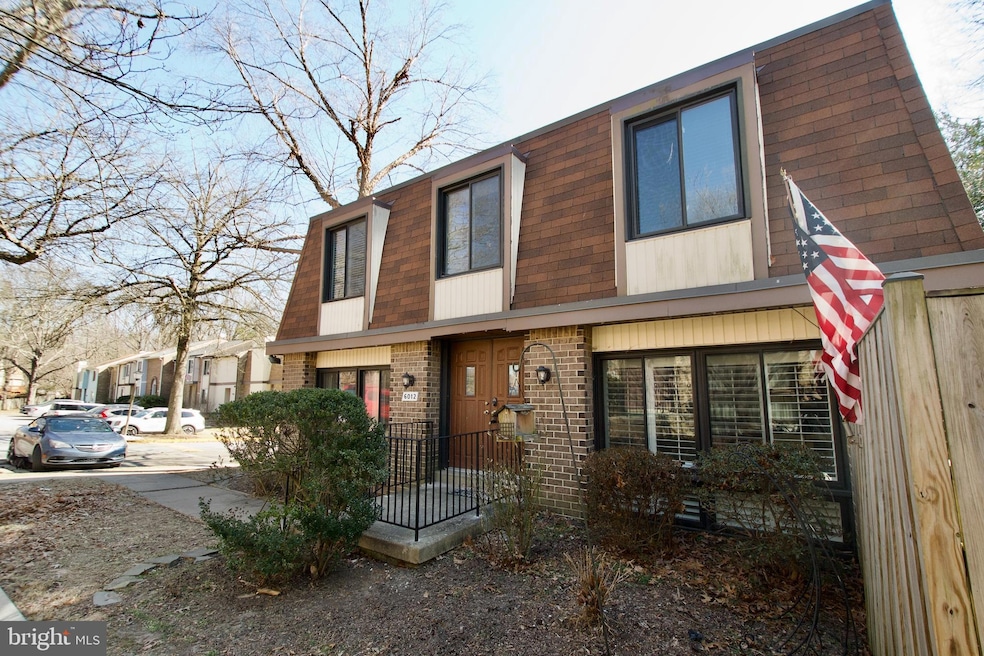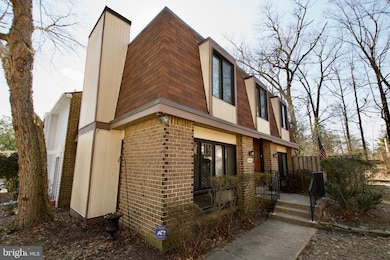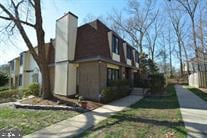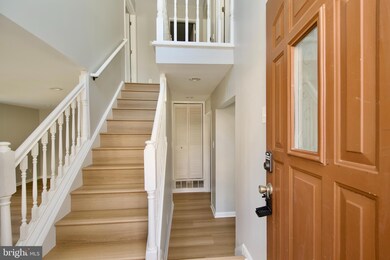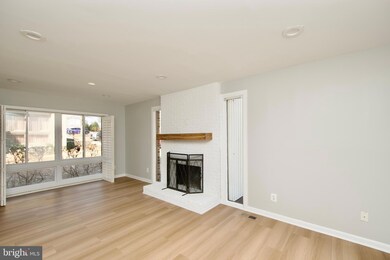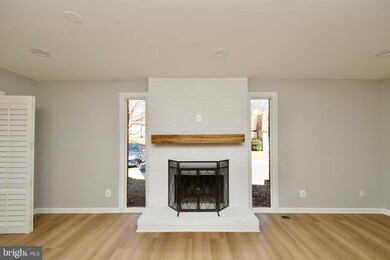
6012 Forrest Hollow Ln Springfield, VA 22152
Highlights
- View of Trees or Woods
- Colonial Architecture
- Game Room
- Cardinal Forest Elementary School Rated A-
- Backs to Trees or Woods
- Community Pool
About This Home
As of March 2025Charming Three-Level Townhome in Springfield
Nestled in the vibrant heart of Springfield, this beautiful three-level town home offers luxurious living just minutes from West Springfield High School, Irving Middle School, and Cardinal Forest Elementary. Convenience is a hallmark of this location, with nearby shopping, restaurants, parks, and seamless access to Braddock Road, Fairfax Parkway, I-95, and I-495. Residents will appreciate the short walk to community amenities, including a swimming pool, tennis courts, and basketball court. The recently built St. James – one of the top athletic venues on the East Coast is a short drive inside the beltway.
Step inside to find a freshly painted interior adorned with neutral tones, complemented by the sophisticated Laurel Reserve Luxury Vinyl Tile flooring that extends across all three levels. The large, fenced backyard features a serene patio perfect for relaxation, offering a picturesque view of the trees.
Entertaining is effortless in the elegantly appointed dining room adjacent to the kitchen. The spacious living room invites you to unwind by the wood-burning fireplace, adding warmth and charm to the space. The kitchen boasts a newly installed stainless steel refrigerator and walkout to the backyard patio. The large, fenced backyard features a serene patio perfect for relaxation, offering a picturesque view of the trees.
This townhome includes three bedrooms and three and a half baths. The master suite is a private retreat with a walk-in closet and in-suite bathroom. Recessed lighting is installed throughout the home.
The lower level of the home provides a versatile Recreation room or game room, ideal for fun and relaxation. A nearby room, situated next to the utility room, offers a perfect spot for a den or home office. The utility room itself is equipped with extra storage space and a convenient stacked front-load washer and dryer.
Experience the blend of comfort, convenience, and elegance that this Springfield townhome has to offer.
Townhouse Details
Home Type
- Townhome
Est. Annual Taxes
- $6,215
Year Built
- Built in 1973
Lot Details
- 2,475 Sq Ft Lot
- Backs To Open Common Area
- Wood Fence
- Board Fence
- Backs to Trees or Woods
- Back Yard Fenced
- Property is in excellent condition
HOA Fees
- $98 Monthly HOA Fees
Parking
- Off-Street Parking
Home Design
- Colonial Architecture
- Brick Exterior Construction
- Block Foundation
- Aluminum Siding
Interior Spaces
- Property has 3 Levels
- Ceiling Fan
- Recessed Lighting
- Wood Burning Fireplace
- Screen For Fireplace
- Fireplace Mantel
- Double Pane Windows
- Double Door Entry
- Sliding Doors
- Living Room
- Combination Kitchen and Dining Room
- Den
- Game Room
- Luxury Vinyl Tile Flooring
- Views of Woods
Kitchen
- Electric Oven or Range
- Built-In Range
- Built-In Microwave
- Ice Maker
- Dishwasher
- Stainless Steel Appliances
- Disposal
Bedrooms and Bathrooms
- 3 Bedrooms
- En-Suite Primary Bedroom
- Walk-In Closet
- Walk-in Shower
Laundry
- Electric Front Loading Dryer
- Front Loading Washer
Finished Basement
- Basement Fills Entire Space Under The House
- Interior Basement Entry
- Laundry in Basement
Schools
- Cardinal Forest Elementary School
- Irving Middle School
- West Springfield High School
Utilities
- Forced Air Heating and Cooling System
- Vented Exhaust Fan
- Electric Water Heater
Additional Features
- Energy-Efficient Windows
- Patio
Listing and Financial Details
- Tax Lot 164
- Assessor Parcel Number 0793 17 0164
Community Details
Overview
- Association fees include common area maintenance, pool(s), reserve funds, trash
- The Timbers HOA
- The Timbers Subdivision
Amenities
- Common Area
Recreation
- Tennis Courts
- Community Basketball Court
- Community Playground
- Community Pool
- Jogging Path
Map
Home Values in the Area
Average Home Value in this Area
Property History
| Date | Event | Price | Change | Sq Ft Price |
|---|---|---|---|---|
| 03/24/2025 03/24/25 | Sold | $589,000 | 0.0% | $327 / Sq Ft |
| 02/21/2025 02/21/25 | For Sale | $589,000 | +16.6% | $327 / Sq Ft |
| 05/07/2021 05/07/21 | Sold | $505,000 | 0.0% | $348 / Sq Ft |
| 04/01/2021 04/01/21 | Pending | -- | -- | -- |
| 04/01/2021 04/01/21 | Off Market | $505,000 | -- | -- |
| 03/30/2021 03/30/21 | For Sale | $475,000 | +9.2% | $327 / Sq Ft |
| 09/10/2018 09/10/18 | Sold | $435,000 | +2.4% | $189 / Sq Ft |
| 08/11/2018 08/11/18 | Pending | -- | -- | -- |
| 08/09/2018 08/09/18 | For Sale | $425,000 | +4.4% | $185 / Sq Ft |
| 10/20/2017 10/20/17 | Sold | $407,000 | 0.0% | $217 / Sq Ft |
| 07/10/2017 07/10/17 | Pending | -- | -- | -- |
| 07/02/2017 07/02/17 | Off Market | $407,000 | -- | -- |
| 06/20/2017 06/20/17 | Price Changed | $412,500 | -0.6% | $220 / Sq Ft |
| 05/28/2017 05/28/17 | For Sale | $415,000 | +16.9% | $221 / Sq Ft |
| 05/25/2012 05/25/12 | Sold | $355,000 | 0.0% | $154 / Sq Ft |
| 04/16/2012 04/16/12 | Pending | -- | -- | -- |
| 04/01/2012 04/01/12 | Price Changed | $355,000 | -4.0% | $154 / Sq Ft |
| 03/24/2012 03/24/12 | For Sale | $369,900 | -- | $161 / Sq Ft |
Tax History
| Year | Tax Paid | Tax Assessment Tax Assessment Total Assessment is a certain percentage of the fair market value that is determined by local assessors to be the total taxable value of land and additions on the property. | Land | Improvement |
|---|---|---|---|---|
| 2024 | $6,214 | $536,420 | $155,000 | $381,420 |
| 2023 | $6,050 | $536,150 | $155,000 | $381,150 |
| 2022 | $5,709 | $499,280 | $145,000 | $354,280 |
| 2021 | $5,124 | $436,630 | $125,000 | $311,630 |
| 2020 | $4,787 | $404,450 | $120,000 | $284,450 |
| 2019 | $4,727 | $399,450 | $115,000 | $284,450 |
| 2018 | $4,476 | $389,180 | $110,000 | $279,180 |
| 2017 | $4,264 | $367,230 | $97,000 | $270,230 |
| 2016 | $4,185 | $361,280 | $97,000 | $264,280 |
| 2015 | $3,890 | $348,580 | $92,000 | $256,580 |
| 2014 | $3,711 | $333,260 | $86,000 | $247,260 |
Mortgage History
| Date | Status | Loan Amount | Loan Type |
|---|---|---|---|
| Open | $567,943 | VA | |
| Closed | $567,943 | VA | |
| Previous Owner | $345,000 | New Conventional | |
| Previous Owner | $200,000 | New Conventional | |
| Previous Owner | $444,352 | VA | |
| Previous Owner | $242,000 | New Conventional | |
| Previous Owner | $357,410 | VA | |
| Previous Owner | $321,000 | VA | |
| Previous Owner | $352,400 | VA | |
| Previous Owner | $149,000 | No Value Available |
Deed History
| Date | Type | Sale Price | Title Company |
|---|---|---|---|
| Deed | $589,000 | Old Republic National Title In | |
| Deed | $589,000 | Old Republic National Title In | |
| Deed | $505,000 | Key Title | |
| Deed | $505,000 | Key Title | |
| Warranty Deed | $435,000 | New World Title & Escrow | |
| Deed | $407,000 | Rgs Title | |
| Bargain Sale Deed | $407,000 | Rgs Title | |
| Warranty Deed | $355,000 | -- | |
| Warranty Deed | $345,000 | -- | |
| Trustee Deed | $174,448 | -- | |
| Deed | $145,000 | -- | |
| Deed | $75,000 | -- | |
| Deed | -- | -- | |
| Deed | $182,500 | -- | |
| Deed | $171,500 | -- |
Similar Homes in Springfield, VA
Source: Bright MLS
MLS Number: VAFX2222902
APN: 0793-17-0164
- 6078 Hollow Hill Ln
- 6072 Hollow Hill Ln
- 8674 Center Rd Unit 1
- 6151 Green Hollow Ct
- 8821 Ridge Hollow Ct
- 5911 Lovejoy Ct
- 6164 Forest Creek Ct
- 8524 Lakinhurst Ln
- 5820 Fitzhugh St
- 8536 Milford Ct Unit 899
- 8552 Barrington Ct Unit 927
- 8517 Milford Ct Unit 906
- 5853 Banning Place
- 6026 Queenston St
- 9013 Brook Ford Rd
- 8901 Burke Rd
- 5833 Banning Place
- 8511 Barrington Ct Unit S
- 8603 Burling Wood Dr
- 8408 Willow Forge Rd
