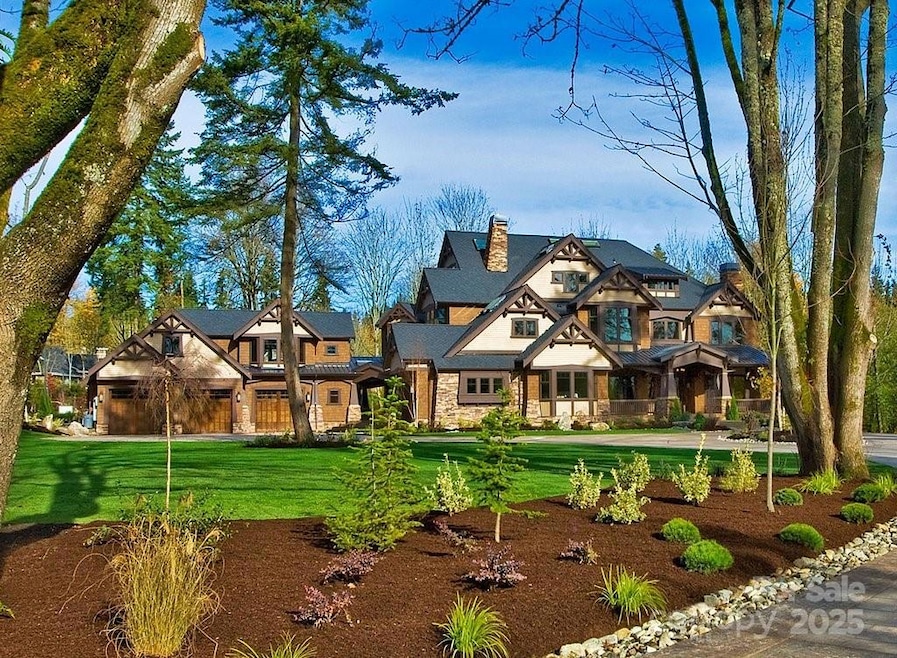
6012 Hathaway Ln Waxhaw, NC 28173
Estimated payment $28,085/month
Highlights
- New Construction
- 6 Car Garage
- Bar Fridge
- Rea View Elementary School Rated A
- Fireplace
- Separate Entry Quarters
About This Home
PRIVACY! 5 acres of wooded property accessed by a private shared driveway! Enjoy the peace your family deserves in a luxury gated neighborhood - Stratford On Providence! Beautiful 2+ acre lake with fountains offers a gorgeous setting! Stone 'guard house' at Stratford On Providence's main entry! Heavily wooded home site! Perfect for creating the natural setting you imagined! An amazing location to build your estate home!
Beautiful open design for true family living. This 6 bedroom, 8.5 bath home has space for your family plus room for extended family or guests to visit!
THIS HOME IS TO BE BUILT AND SUBJECT TO ARCHITECTURAL REVIEW AND APPROVAL. DESIGN CAN BE SUBSTITUTED OR MODIFIED.
Listing Agent
David Rogers Realty Brokerage Email: davidrogers@carolina.rr.com License #212381
Home Details
Home Type
- Single Family
Est. Annual Taxes
- $2,195
Year Built
- New Construction
Parking
- 6 Car Garage
- Front Facing Garage
- Garage Door Opener
- Driveway
Home Design
- Home is estimated to be completed on 9/30/26
- Stone Veneer
Interior Spaces
- 2.5-Story Property
- Bar Fridge
- Fireplace
- Crawl Space
- Electric Dryer Hookup
Kitchen
- Indoor Grill
- Gas Range
- Dishwasher
- Disposal
Bedrooms and Bathrooms
Utilities
- Multiple cooling system units
- Forced Air Heating and Cooling System
- Heat Pump System
- Gas Water Heater
- Septic Needed
Additional Features
- Property is zoned AM5
- Separate Entry Quarters
Community Details
- Built by DavidRogersBuilders.com
- Stratford On Providence Subdivision
- Mandatory Home Owners Association
Listing and Financial Details
- Assessor Parcel Number 06-153-214
Map
Home Values in the Area
Average Home Value in this Area
Tax History
| Year | Tax Paid | Tax Assessment Tax Assessment Total Assessment is a certain percentage of the fair market value that is determined by local assessors to be the total taxable value of land and additions on the property. | Land | Improvement |
|---|---|---|---|---|
| 2024 | $2,195 | $336,300 | $336,300 | $0 |
| 2023 | $2,129 | $336,300 | $336,300 | $0 |
| 2022 | $2,139 | $336,300 | $336,300 | $0 |
| 2021 | $2,139 | $336,300 | $336,300 | $0 |
| 2020 | $2,687 | $343,220 | $343,220 | $0 |
| 2019 | $2,687 | $343,220 | $343,220 | $0 |
| 2018 | $0 | $343,220 | $343,220 | $0 |
| 2017 | $2,680 | $343,200 | $343,200 | $0 |
| 2016 | $2,631 | $343,220 | $343,220 | $0 |
| 2015 | $2,665 | $343,220 | $343,220 | $0 |
| 2014 | $2,934 | $427,080 | $427,080 | $0 |
Property History
| Date | Event | Price | Change | Sq Ft Price |
|---|---|---|---|---|
| 04/17/2025 04/17/25 | For Sale | $4,999,000 | -- | $587 / Sq Ft |
Deed History
| Date | Type | Sale Price | Title Company |
|---|---|---|---|
| Warranty Deed | $435,000 | None Listed On Document | |
| Warranty Deed | $375,000 | None Available | |
| Special Warranty Deed | -- | None Available | |
| Warranty Deed | $535,000 | None Available |
Mortgage History
| Date | Status | Loan Amount | Loan Type |
|---|---|---|---|
| Previous Owner | $535,000 | Purchase Money Mortgage |
Similar Home in Waxhaw, NC
Source: Canopy MLS (Canopy Realtor® Association)
MLS Number: 4248058
APN: 06-153-214
- 5001 Oxfordshire Rd
- 1012 Shippon Ln
- 6040 Oxfordshire Rd
- 305 Caledonia Way
- 542 Lochaven Rd
- 729 Lochaven Rd
- 00 Providence Rd
- 8328 Victoria Lake Dr
- 426 Walden Trail
- 708 Ridge Lake Dr
- 534 Kirby Ln
- 431 Walden Trail
- 1013 Lake Forest Dr
- 1614 Shimron Ln
- 500 Kirby Ln
- 816 Pine Valley Ct
- 8706 Ruby Hill Ct
- 424 Fairhaven Ct
- 3042 Kings Manor Dr
- 8716 Ruby Hill Ct
