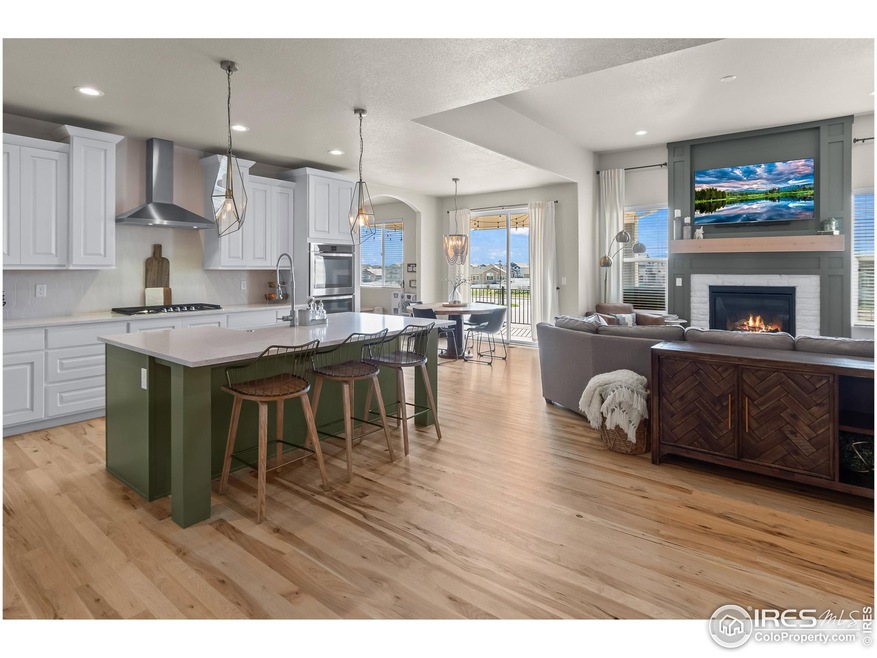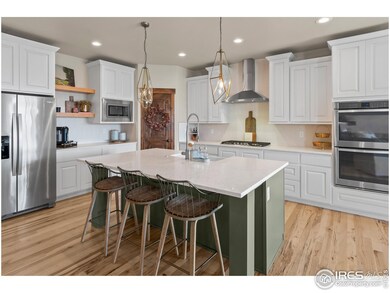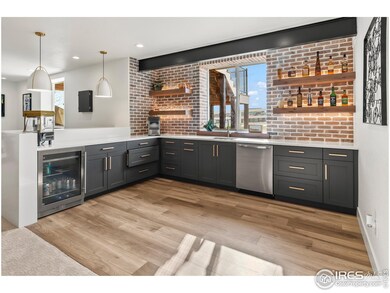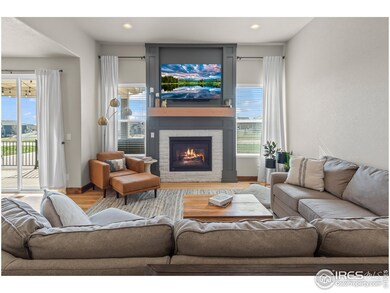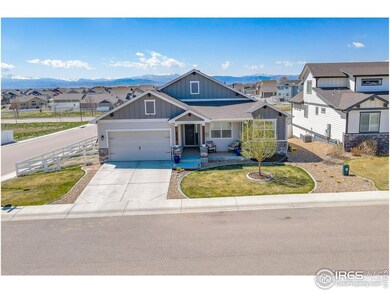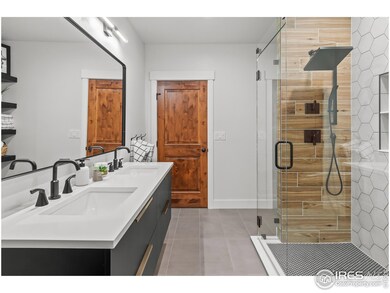
6012 Maidenhead Dr Windsor, CO 80550
Highlights
- Open Floorplan
- Contemporary Architecture
- No HOA
- Deck
- Wood Flooring
- Home Office
About This Home
As of June 2024Welcome to your Colorado dream home with breathtaking mountain views built by the highly desirable Bridgewater Homes! This open concept ranch style home offers true Luxury living, in an unbeatable location. Welcome inside to the site finished wide plank hardwood floors leading you through the entry, kitchen, and living area. The chef's dream kitchen is a focal point, boasting two-tone Tharp cabinetry, custom tile backsplash, floating open shelving, and an extended/oversized kitchen island with a farmhouse sink-ideal for culinary adventures and entertaining guests. Relax and unwind in the spacious primary suite, complete with mountain views, and a luxurious 5-piece primary bathroom featuring a large soaking tub, stunning counter-to-ceiling tilework, custom mirrors, and elegant lighting fixtures. Whether you're enjoying your morning coffee, or firing up the grill, covered Trex deck is an unbeatable setting to relax and take in the picturesque scenery & professionally landscaped yard, backing to open space. Downstairs, the newly finished garden level basement awaits, offering ample space and natural light for all your entertainment needs. Host unforgettable gatherings at the state-of-the-art wet bar featuring Millarc Cabinetry, quartz counters, open shelving, a dishwasher, and beverage fridge. The adjacent living area is adorned with designer LED lighting spanning from the wall across the ceiling, creating an ambiance of sophistication. An additional feature wall made of Venetian concrete plaster conceals a hidden door leading into a safe room. In addition, 2 more bedrooms can be found in the basement, plus a truly one-off bathroom with a floating double vanity, seamless glass shower, plus custom tiling and lighting. The tandem 3-car garage has been professionally fitted with a high grade epoxy flooring. The large corner lot features a fully fenced dog run, & concrete curb edging for a polished look. Brand new roof installed 5/3/2024!
Home Details
Home Type
- Single Family
Est. Annual Taxes
- $5,188
Year Built
- Built in 2018
Lot Details
- 8,751 Sq Ft Lot
- Kennel or Dog Run
- Vinyl Fence
- Wood Fence
- Sloped Lot
- Sprinkler System
Parking
- 3 Car Attached Garage
- Tandem Parking
- Garage Door Opener
Home Design
- Contemporary Architecture
- Wood Frame Construction
- Composition Roof
- Stone
Interior Spaces
- 3,968 Sq Ft Home
- 1-Story Property
- Open Floorplan
- Wet Bar
- Bar Fridge
- Crown Molding
- Ceiling Fan
- Gas Fireplace
- Double Pane Windows
- Window Treatments
- Family Room
- Living Room with Fireplace
- Home Office
- Finished Basement
- Basement Fills Entire Space Under The House
Kitchen
- Eat-In Kitchen
- Gas Oven or Range
- Microwave
- Dishwasher
- Kitchen Island
- Disposal
Flooring
- Wood
- Carpet
Bedrooms and Bathrooms
- 5 Bedrooms
- Walk-In Closet
- Primary Bathroom is a Full Bathroom
- Primary bathroom on main floor
- Bathtub and Shower Combination in Primary Bathroom
Laundry
- Laundry on main level
- Dryer
- Washer
Outdoor Features
- Deck
- Patio
Schools
- Grandview Elementary School
- Windsor Middle School
- Windsor High School
Utilities
- Forced Air Heating and Cooling System
- High Speed Internet
- Satellite Dish
- Cable TV Available
Listing and Financial Details
- Assessor Parcel Number R8946319
Community Details
Overview
- No Home Owners Association
- Association fees include common amenities
- Built by Bridgewater Homes
- The Ridge At Harmony Road Subdivision
Recreation
- Park
Map
Home Values in the Area
Average Home Value in this Area
Property History
| Date | Event | Price | Change | Sq Ft Price |
|---|---|---|---|---|
| 06/24/2024 06/24/24 | Sold | $881,000 | +1.4% | $222 / Sq Ft |
| 05/14/2024 05/14/24 | Price Changed | $869,000 | -1.1% | $219 / Sq Ft |
| 05/02/2024 05/02/24 | For Sale | $879,000 | -- | $222 / Sq Ft |
Tax History
| Year | Tax Paid | Tax Assessment Tax Assessment Total Assessment is a certain percentage of the fair market value that is determined by local assessors to be the total taxable value of land and additions on the property. | Land | Improvement |
|---|---|---|---|---|
| 2024 | $5,188 | $46,010 | $7,040 | $38,970 |
| 2023 | $5,188 | $41,100 | $7,100 | $34,000 |
| 2022 | $4,695 | $32,770 | $6,460 | $26,310 |
| 2021 | $4,443 | $33,720 | $6,650 | $27,070 |
| 2020 | $3,705 | $28,490 | $6,510 | $21,980 |
| 2019 | $3,684 | $28,490 | $6,510 | $21,980 |
| 2018 | $1,181 | $8,920 | $8,920 | $0 |
| 2017 | $205 | $1,520 | $1,520 | $0 |
Mortgage History
| Date | Status | Loan Amount | Loan Type |
|---|---|---|---|
| Open | $471,000 | New Conventional | |
| Previous Owner | $456,000 | New Conventional | |
| Previous Owner | $432,542 | New Conventional | |
| Previous Owner | $428,276 | New Conventional | |
| Previous Owner | $0 | Construction |
Deed History
| Date | Type | Sale Price | Title Company |
|---|---|---|---|
| Warranty Deed | $881,000 | None Listed On Document | |
| Special Warranty Deed | $535,346 | First American Title |
Similar Homes in Windsor, CO
Source: IRES MLS
MLS Number: 1008580
APN: R8946319
- 6040 Maidenhead Dr
- 6018 Clarence Dr
- 6057 Carmon Dr
- 5532 Maidenhead Dr
- 5664 Osbourne Dr
- 6038 Carmon Dr
- 5288 Chantry Dr
- 5314 Osbourne Dr
- 5481 Carmon Dr
- 5231 Osbourne Dr
- 5176 Chantry Dr
- 5287 Clarence Dr
- 3795 Tall Grass Ct
- 3711 Tall Grass Ct
- 3650 Tall Grass Ct
- 1742 Ruddlesway Dr
- 6974 Ridgeline Dr
- 1813 Ruddlesway Dr
- 1607 Illingworth Dr
- 1646 Marbeck Dr
