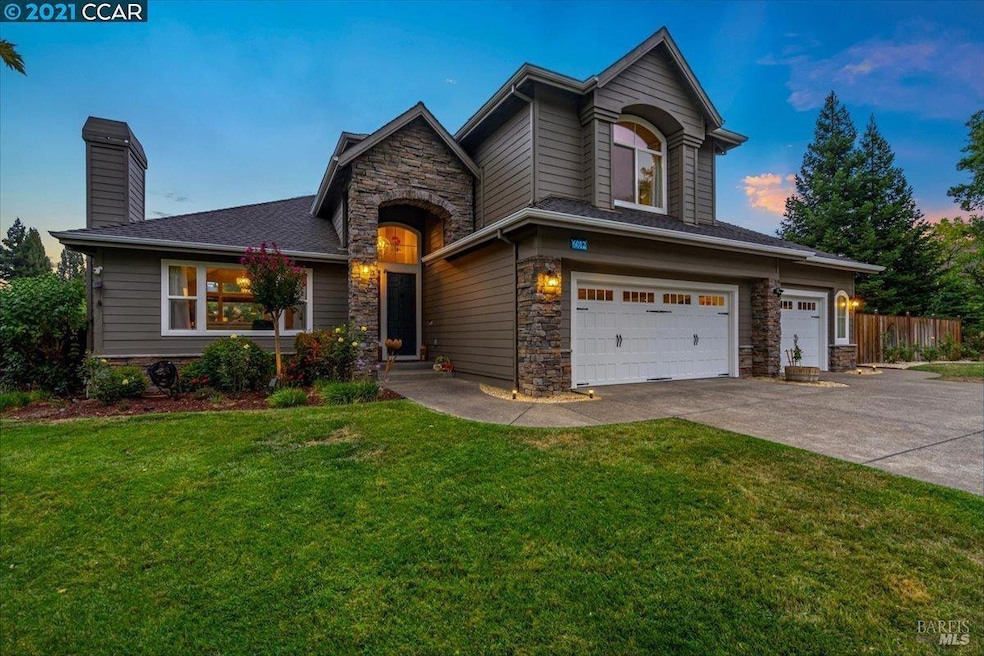
6012 Melita Glen Place Santa Rosa, CA 95409
Skyhawk NeighborhoodHighlights
- 0.46 Acre Lot
- View of Hills
- Cathedral Ceiling
- Austin Creek Elementary School Rated A
- Living Room with Fireplace
- Wood Flooring
About This Home
As of February 2025Beautifully remodeled home in one of Santa Rosa's most sought after neighborhoods.Open and bright floor plan with 4 bedrooms, 3 full bathrooms and a 3 car garage, cul-de-sac location on almost 1/2 acre beautifully landscaped yard.Full bedroom and bath downstairs.Beautiful circular staircase as you enter, spacious living with fireplaces in living and family rooms, chef's kitchen with quartz countertops and stainless steel appliances, luxurious primary suite with views and additional 2 bedrooms and bath and laundry upstairs.There is a water softening system and a newer A/C.Excellent schools and located very close to Annadel State Park, Spring Lake, world class wineries, fine dining and more.This is a beautiful home!
Home Details
Home Type
- Single Family
Est. Annual Taxes
- $17,098
Year Built
- Built in 1999
Lot Details
- 0.46 Acre Lot
- Back Yard Fenced
- Landscaped
- Corner Lot
- Sprinkler System
Parking
- 3 Car Direct Access Garage
- 3 Open Parking Spaces
- Garage Door Opener
Home Design
- Side-by-Side
- Composition Roof
Interior Spaces
- 2,808 Sq Ft Home
- 2-Story Property
- Cathedral Ceiling
- Gas Log Fireplace
- Great Room
- Family Room Off Kitchen
- Living Room with Fireplace
- 2 Fireplaces
- Combination Dining and Living Room
- Views of Hills
Kitchen
- Breakfast Area or Nook
- Double Oven
- Dishwasher
- Kitchen Island
- Quartz Countertops
- Disposal
Flooring
- Wood
- Carpet
- Tile
Bedrooms and Bathrooms
- 4 Bedrooms
- Main Floor Bedroom
- Primary Bedroom Upstairs
- Bathroom on Main Level
- 3 Full Bathrooms
Laundry
- Laundry in unit
- Washer and Dryer Hookup
Additional Features
- Patio
- Central Heating and Cooling System
Listing and Financial Details
- Assessor Parcel Number 031-440-017-000
Map
Home Values in the Area
Average Home Value in this Area
Property History
| Date | Event | Price | Change | Sq Ft Price |
|---|---|---|---|---|
| 02/11/2025 02/11/25 | Sold | $1,500,000 | +7.2% | $534 / Sq Ft |
| 02/04/2025 02/04/25 | Off Market | $1,399,000 | -- | -- |
| 02/03/2025 02/03/25 | Pending | -- | -- | -- |
| 02/03/2025 02/03/25 | For Sale | $1,399,000 | 0.0% | $498 / Sq Ft |
| 11/15/2021 11/15/21 | Sold | $1,399,000 | 0.0% | $498 / Sq Ft |
| 10/26/2021 10/26/21 | Pending | -- | -- | -- |
| 09/16/2021 09/16/21 | For Sale | $1,399,000 | -- | $498 / Sq Ft |
Tax History
| Year | Tax Paid | Tax Assessment Tax Assessment Total Assessment is a certain percentage of the fair market value that is determined by local assessors to be the total taxable value of land and additions on the property. | Land | Improvement |
|---|---|---|---|---|
| 2023 | $17,098 | $1,426,980 | $510,000 | $916,980 |
| 2022 | $15,786 | $1,399,000 | $500,000 | $899,000 |
| 2021 | $12,403 | $1,102,757 | $440,674 | $662,083 |
| 2020 | $12,358 | $1,091,451 | $436,156 | $655,295 |
| 2019 | $12,246 | $1,070,051 | $427,604 | $642,447 |
| 2018 | $12,190 | $1,049,070 | $419,220 | $629,850 |
| 2017 | $12,419 | $1,062,000 | $425,000 | $637,000 |
| 2016 | $5,903 | $491,841 | $79,934 | $411,907 |
| 2015 | $5,727 | $484,454 | $78,734 | $405,720 |
| 2014 | $5,521 | $474,965 | $77,192 | $397,773 |
Mortgage History
| Date | Status | Loan Amount | Loan Type |
|---|---|---|---|
| Open | $400,000 | New Conventional | |
| Previous Owner | $139,900 | New Conventional | |
| Previous Owner | $1,119,200 | New Conventional | |
| Previous Owner | $822,900 | New Conventional | |
| Previous Owner | $350,000 | New Conventional | |
| Previous Owner | $348,000 | New Conventional | |
| Previous Owner | $274,000 | New Conventional | |
| Previous Owner | $322,700 | Balloon | |
| Previous Owner | $388,570 | No Value Available | |
| Previous Owner | $345,000 | Unknown | |
| Closed | $250,000 | No Value Available |
Deed History
| Date | Type | Sale Price | Title Company |
|---|---|---|---|
| Grant Deed | $1,500,000 | Fidelity National Title Compan | |
| Grant Deed | $1,399,000 | Old Republic Title Company | |
| Grant Deed | $1,029,000 | Old Republic Title Company | |
| Grant Deed | $980,000 | North Coast Title Co | |
| Interfamily Deed Transfer | -- | North Coast Title Co | |
| Interfamily Deed Transfer | -- | North Coast Title Co | |
| Interfamily Deed Transfer | -- | Fidelity Natl Title Co | |
| Interfamily Deed Transfer | -- | Fidelity Natl Title Co | |
| Interfamily Deed Transfer | -- | -- | |
| Grant Deed | $486,000 | Chicago Title Co |
Similar Homes in Santa Rosa, CA
Source: Bay Area Real Estate Information Services (BAREIS)
MLS Number: 324093293
APN: 031-440-017
- 6026 Melita Glen Place
- 5852 Melita Rd
- 5500 Pepperwood Rd
- 1439 Grey Hawk Way
- 1446 Nighthawk Place
- 6259 Meadowstone Dr
- 5915 Sailing Hawk Place
- 6295 Sonoma Hwy
- 5907 Mountain Hawk Dr
- 5877 Mountain Hawk Dr
- 1500 San Ramon Way
- 6345 Stone Bridge Rd
- 1534 Barn Owl Place
- 5762 Futura Way
- 4622 Morris Ct E
- 1818 San Ramon Way
- 920 Torac Rd
- 4805 Glencannon St
- 965 Los Alamos Rd
- 6472 Stone Bridge Rd
