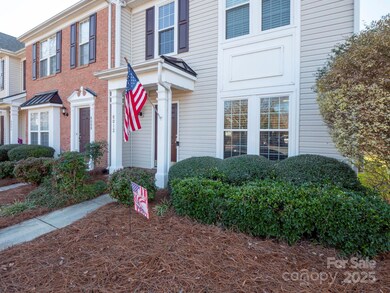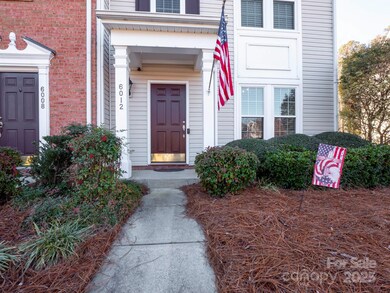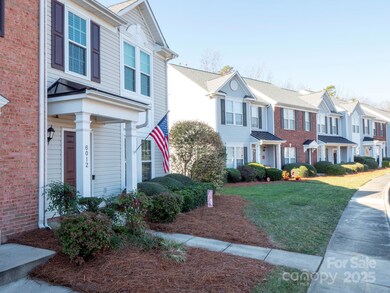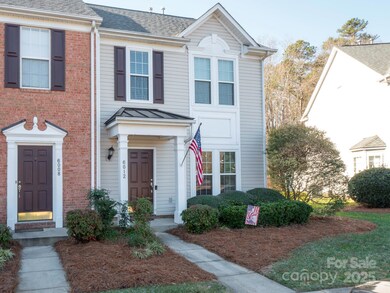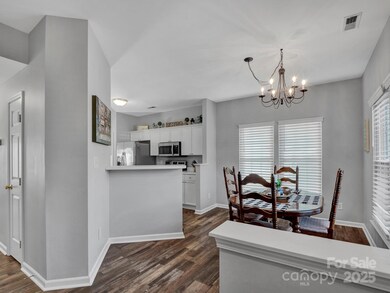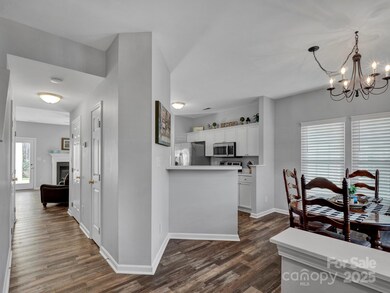
6012 Sapwood Ct Matthews, NC 28104
Highlights
- Open Floorplan
- End Unit
- Front Porch
- Indian Trail Elementary School Rated A
- Lawn
- Walk-In Closet
About This Home
As of March 2025Welcome home to this beautiful End Unit townhome in Parkside. This home includes New Windows throughout with a fully transferable warranty. A New backdoor was installed last year. The main level has LVP flooring throughout. The home boast an open floor plan with lots of light. The great room has a gas log fireplace for those cold days. The home comes with Stainless Steel appliances, that includes the S/S Refrigerator & New microwave. The home also includes a Whirlpool Washer & Dryer. There are 3 New 52" Hunter ceiling fans w/ remote controls. Some lighting has been updated. Both upstairs bathrooms have LVP Flooring. There are 2" wood faux blinds on the windows. There is an 11'x11' concrete patio & partial white vinyl fencing for enjoyment & privacy. Out back includes an 8'x4' storage room. The HVAC & the Hot Water Heater were installed in 2020. The big ticket items have been recently replaced. Seller needs a 1/2 hr to 1 hour notice. One of the sellers is a licensed NC broker.
Last Agent to Sell the Property
Moncure Inc Brokerage Email: moncureinc@gmail.com License #190184
Townhouse Details
Home Type
- Townhome
Est. Annual Taxes
- $1,747
Year Built
- Built in 2002
Lot Details
- End Unit
- Partially Fenced Property
- Lawn
HOA Fees
- $230 Monthly HOA Fees
Parking
- 2 Assigned Parking Spaces
Home Design
- Slab Foundation
- Vinyl Siding
Interior Spaces
- 2-Story Property
- Open Floorplan
- Ceiling Fan
- Insulated Windows
- Great Room with Fireplace
- Vinyl Flooring
- Pull Down Stairs to Attic
- Laundry Room
Kitchen
- Electric Range
- Microwave
- Dishwasher
- Disposal
Bedrooms and Bathrooms
- 2 Bedrooms
- Walk-In Closet
Outdoor Features
- Front Porch
Schools
- Indian Trail Elementary School
- Sun Valley Middle School
Utilities
- Forced Air Heating and Cooling System
- Heating System Uses Natural Gas
- Gas Water Heater
- Cable TV Available
Community Details
- Key Community Management Association, Phone Number (704) 321-1556
- Parkside Condos
- Parkside Subdivision
- Mandatory home owners association
Listing and Financial Details
- Assessor Parcel Number 07129915
Map
Home Values in the Area
Average Home Value in this Area
Property History
| Date | Event | Price | Change | Sq Ft Price |
|---|---|---|---|---|
| 03/03/2025 03/03/25 | Sold | $310,000 | -1.6% | $215 / Sq Ft |
| 01/17/2025 01/17/25 | For Sale | $315,000 | +64.1% | $219 / Sq Ft |
| 01/05/2021 01/05/21 | Sold | $192,000 | -4.0% | $135 / Sq Ft |
| 11/23/2020 11/23/20 | Pending | -- | -- | -- |
| 11/12/2020 11/12/20 | Price Changed | $200,000 | -1.0% | $140 / Sq Ft |
| 10/27/2020 10/27/20 | For Sale | $202,000 | 0.0% | $142 / Sq Ft |
| 10/10/2020 10/10/20 | Pending | -- | -- | -- |
| 08/27/2020 08/27/20 | Price Changed | $202,000 | -1.5% | $142 / Sq Ft |
| 08/06/2020 08/06/20 | For Sale | $205,000 | -- | $144 / Sq Ft |
Tax History
| Year | Tax Paid | Tax Assessment Tax Assessment Total Assessment is a certain percentage of the fair market value that is determined by local assessors to be the total taxable value of land and additions on the property. | Land | Improvement |
|---|---|---|---|---|
| 2024 | $1,747 | $195,900 | $36,200 | $159,700 |
| 2023 | $1,677 | $195,900 | $36,200 | $159,700 |
| 2022 | $1,656 | $195,900 | $36,200 | $159,700 |
| 2021 | $1,655 | $195,900 | $36,200 | $159,700 |
| 2020 | $1,186 | $113,900 | $20,000 | $93,900 |
| 2019 | $1,181 | $113,900 | $20,000 | $93,900 |
| 2018 | $1,181 | $113,900 | $20,000 | $93,900 |
| 2017 | $1,192 | $113,900 | $20,000 | $93,900 |
| 2016 | $1,221 | $113,900 | $20,000 | $93,900 |
| 2015 | $1,233 | $113,900 | $20,000 | $93,900 |
| 2014 | $853 | $120,500 | $24,000 | $96,500 |
Mortgage History
| Date | Status | Loan Amount | Loan Type |
|---|---|---|---|
| Open | $295,850 | New Conventional | |
| Closed | $295,850 | New Conventional | |
| Previous Owner | $153,600 | New Conventional | |
| Previous Owner | $98,400 | New Conventional | |
| Previous Owner | $99,200 | Unknown | |
| Previous Owner | $121,042 | FHA |
Deed History
| Date | Type | Sale Price | Title Company |
|---|---|---|---|
| Warranty Deed | $310,000 | None Listed On Document | |
| Warranty Deed | $310,000 | None Listed On Document | |
| Warranty Deed | $192,000 | Chicago Title Insurance Co | |
| Warranty Deed | $186,500 | None Available | |
| Warranty Deed | $123,000 | Chicago Title Insurance Co | |
| Warranty Deed | $124,000 | None Available | |
| Deed | $123,000 | -- |
Similar Homes in Matthews, NC
Source: Canopy MLS (Canopy Realtor® Association)
MLS Number: 4213940
APN: 07-129-915
- 5084 Parkview Way
- 501 Catawba Cir N
- 1131 Curry Way Unit 69
- 9003 Brad Ct
- 1005 Jody Dr
- 8013 Sheckler Ln
- 524 Catawba Cir N
- 114 Clydesdale Ct
- 130 Clydesdale Ct
- 624 Catawba Cir N
- 332 Spring Hill Rd
- 5015 Forestmont Dr
- 136 Balboa St
- 2100 Bluebonnet Ln
- 5019 Poplar Glen Dr
- 5000 Tulip Ln
- 319 Pond Place Ln
- 5108 Potter Rd
- 306 Willow Wood Ct
- 1037 Hammond Dr

