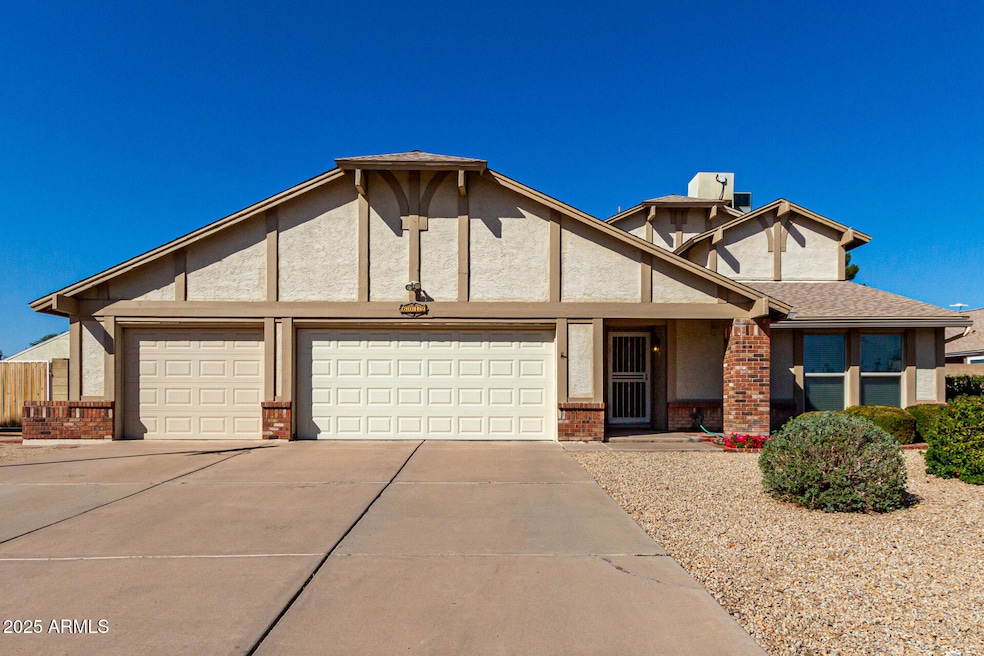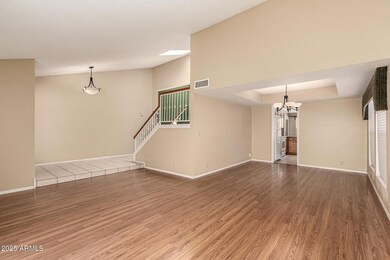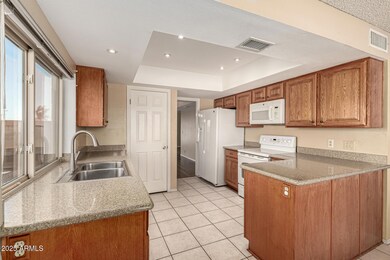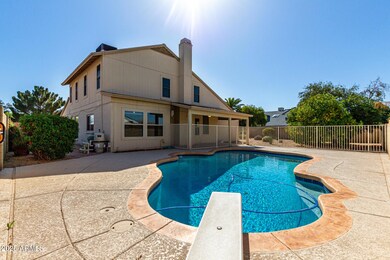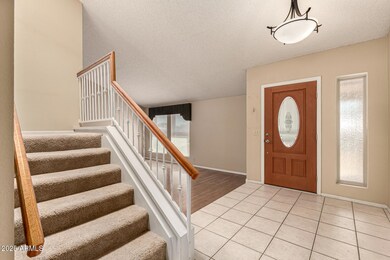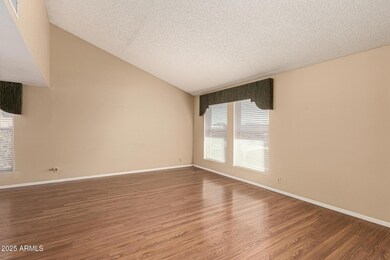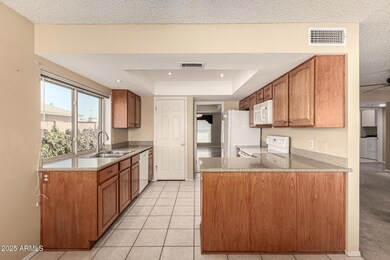
6012 W Sweetwater Ave Glendale, AZ 85304
Royal Estates West NeighborhoodHighlights
- Private Pool
- RV Gated
- Main Floor Primary Bedroom
- Ironwood High School Rated A-
- Vaulted Ceiling
- 1 Fireplace
About This Home
As of April 2025PRIMARY SUITE on the MAIN FLOOR, 5th BEDROOM ADDED, PRIVATE POOL, RV GATE and PARKING. Don't miss this inviting home in the heart of Glendale, AZ. Built in 1983, and lovingly cared-for by a gracious family. The main-floor primary suite is a serene retreat with vaulted ceilings and a remodeled bathroom. A large skylight over the stairs fills the living space with natural light. Upstairs, you'll find three bedrooms, and a full bathroom. There is an abundance of storage space throughout the home. Step outside to a large yard with a fenced-in pool, perfect for enjoying Arizona's sunny days and for added privacy, there are no second story windows from the houses behind. The large driveway provides plenty of off-street parking. Also... .. a newer garage door and pool pump for extra efficiency. Mature citrus trees include grapefruit and tangelo. This is a fantastic location adjacent to schools in the Peoria Unified School District and near a biking/walking path, and easy access to everything the Valley has to offer. With endless potential and a prime location, this home is ready for its next owners.
Last Agent to Sell the Property
Russ Lyon Sotheby's International Realty License #SA683748000

Home Details
Home Type
- Single Family
Est. Annual Taxes
- $1,573
Year Built
- Built in 1983
Lot Details
- 10,267 Sq Ft Lot
- Desert faces the front and back of the property
- Block Wall Fence
- Sprinklers on Timer
Parking
- 6 Open Parking Spaces
- 2 Car Garage
- RV Gated
Home Design
- Brick Exterior Construction
- Wood Frame Construction
- Composition Roof
- Stucco
Interior Spaces
- 2,328 Sq Ft Home
- 2-Story Property
- Vaulted Ceiling
- Skylights
- 1 Fireplace
- Double Pane Windows
- Eat-In Kitchen
Flooring
- Carpet
- Laminate
- Tile
Bedrooms and Bathrooms
- 4 Bedrooms
- Primary Bedroom on Main
- 2.5 Bathrooms
- Dual Vanity Sinks in Primary Bathroom
Pool
- Private Pool
- Fence Around Pool
Schools
- Desert Valley Elementary School
- Ironwood High School
Utilities
- Mini Split Air Conditioners
- Mini Split Heat Pump
Community Details
- No Home Owners Association
- Association fees include no fees
- Royal Estates West 5 Subdivision
Listing and Financial Details
- Tax Lot 289
- Assessor Parcel Number 200-76-397
Map
Home Values in the Area
Average Home Value in this Area
Property History
| Date | Event | Price | Change | Sq Ft Price |
|---|---|---|---|---|
| 04/24/2025 04/24/25 | Sold | $490,000 | -1.8% | $210 / Sq Ft |
| 03/22/2025 03/22/25 | Pending | -- | -- | -- |
| 03/11/2025 03/11/25 | For Sale | $499,000 | -- | $214 / Sq Ft |
Tax History
| Year | Tax Paid | Tax Assessment Tax Assessment Total Assessment is a certain percentage of the fair market value that is determined by local assessors to be the total taxable value of land and additions on the property. | Land | Improvement |
|---|---|---|---|---|
| 2025 | $1,573 | $20,639 | -- | -- |
| 2024 | $1,605 | $19,656 | -- | -- |
| 2023 | $1,605 | $36,460 | $7,290 | $29,170 |
| 2022 | $1,591 | $28,300 | $5,660 | $22,640 |
| 2021 | $1,707 | $25,950 | $5,190 | $20,760 |
| 2020 | $1,733 | $25,620 | $5,120 | $20,500 |
| 2019 | $1,685 | $23,830 | $4,760 | $19,070 |
| 2018 | $1,645 | $22,130 | $4,420 | $17,710 |
| 2017 | $1,656 | $18,970 | $3,790 | $15,180 |
| 2016 | $1,646 | $18,660 | $3,730 | $14,930 |
| 2015 | $1,544 | $18,700 | $3,740 | $14,960 |
Mortgage History
| Date | Status | Loan Amount | Loan Type |
|---|---|---|---|
| Open | $20,000 | Credit Line Revolving | |
| Closed | $8,000 | Stand Alone Second | |
| Closed | $26,270 | Unknown | |
| Closed | $104,600 | Purchase Money Mortgage |
Deed History
| Date | Type | Sale Price | Title Company |
|---|---|---|---|
| Interfamily Deed Transfer | -- | None Available |
Similar Homes in the area
Source: Arizona Regional Multiple Listing Service (ARMLS)
MLS Number: 6833592
APN: 200-76-397
- 6029 W Pershing Ave
- 6126 W Sweetwater Ave
- 5778 W Corrine Dr
- 5815 W Corrine Dr
- 5731 W Aster Dr
- 5757 W Eugie Ave Unit 2084
- 5757 W Eugie Ave Unit 1076
- 5757 W Eugie Ave Unit 1038
- 5757 W Eugie Ave Unit 1080
- 5757 W Eugie Ave Unit 2081
- 5702 W Windrose Dr
- 5754 W Larkspur Dr
- 5851 W Charter Oak Rd
- 5552 W Willow Ave
- 14008 N 61st Ave
- 5582 W Aster Dr
- 11840 N 59th Ln
- 5932 W Poinsettia Dr
- 6031 W Hearn Rd
- 5517 W Aster Dr
