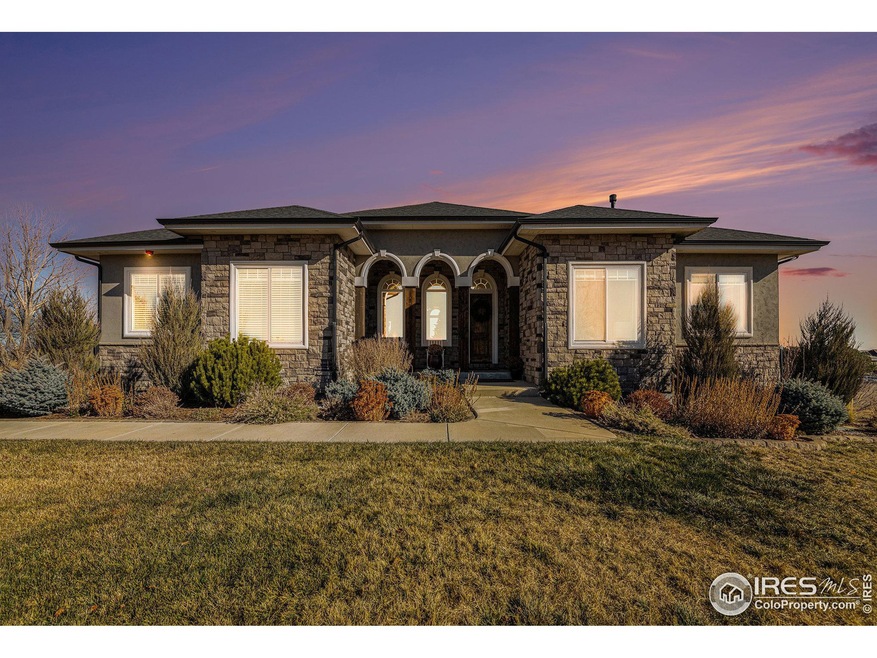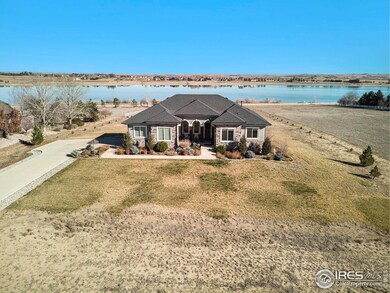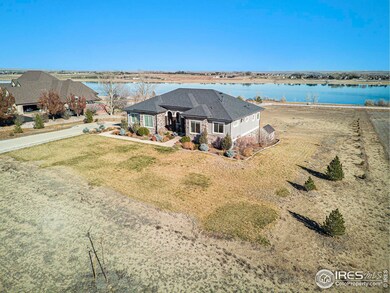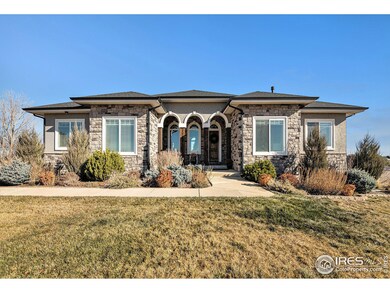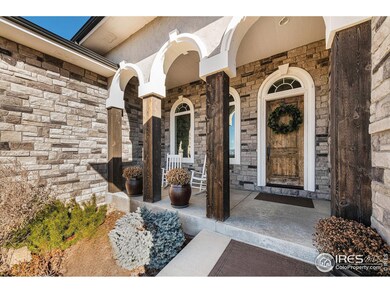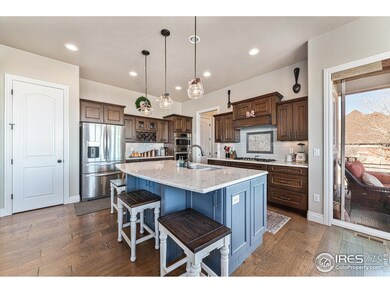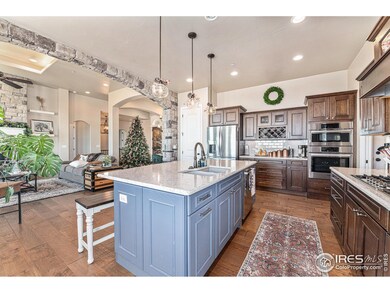
6012 Waterfront Dr Fort Collins, CO 80524
Highlights
- Waterfront
- Open Floorplan
- Engineered Wood Flooring
- Rice Elementary School Rated A-
- Deck
- Separate Outdoor Workshop
About This Home
As of January 2025Prime location with easy access to schools and outdoor recreation, plus mountain and North Poudre Reservoir #6 views! Here is a "must see" opportunity to live in Vista at Cottonwood Shores, a highly coveted neighborhood in Fort Collins. The practical ease of single-story living will be yours to enjoy in this delightful 4-bedroom, 3-bathroom ranch house. The property is on North Poudre Reservoir #6, and just a short drive to schools (Rice Elementary and Wellington Middle and High School). Cross the threshold into a warm welcome that includes a splendid entryway, an open layout, stylish lighting, neutral decor, coffered ceilings, and a gas fireplace in the living room. Enjoy the elegant, spacious U-shaped kitchen, with natural light and premium Bosch appliances. The serene primary bedroom includes a walk-in closet and a private bath with a separate tub and shower. The other two bedrooms on the main level face west for unobstructed mountain views. The walk-out basement serves as a rec room, work-out room, home theater and workshop. The exterior includes a low maintenance composite deck and a spacious front porch. The back patio has a hot tub hookup and a gas bib for conveniently hooking up a grill. Easy commute to 15 minutes to Old Town Fort Collins means more time to enjoy the amazing views of the mountains and North Poudre Reservoir #6. Open the front door to a pleasant new life here in Fort Collins.
Home Details
Home Type
- Single Family
Est. Annual Taxes
- $8,481
Year Built
- Built in 2015
Lot Details
- 3.25 Acre Lot
- Waterfront
- Level Lot
- Sprinkler System
HOA Fees
- $88 Monthly HOA Fees
Parking
- 3 Car Attached Garage
- Garage Door Opener
Property Views
- Water
- Mountain
Home Design
- Composition Roof
- Stucco
Interior Spaces
- 3,784 Sq Ft Home
- 1-Story Property
- Open Floorplan
- Ceiling height of 9 feet or more
- Ceiling Fan
- Gas Fireplace
- Double Pane Windows
- Window Treatments
- French Doors
- Dining Room
Kitchen
- Eat-In Kitchen
- Gas Oven or Range
- Self-Cleaning Oven
- Microwave
- Dishwasher
- Kitchen Island
- Disposal
Flooring
- Engineered Wood
- Carpet
Bedrooms and Bathrooms
- 4 Bedrooms
- Walk-In Closet
- Primary Bathroom is a Full Bathroom
- Primary bathroom on main floor
Laundry
- Laundry on main level
- Washer and Dryer Hookup
Basement
- Walk-Out Basement
- Natural lighting in basement
Outdoor Features
- Deck
- Patio
- Separate Outdoor Workshop
- Outdoor Storage
Schools
- Rice Elementary School
- Wellington Middle School
- Wellington High School
Utilities
- Forced Air Zoned Heating and Cooling System
- Water Rights
- Septic System
Community Details
- Association fees include common amenities
- Built by NoCo Custom Homes
- Vista At Cottonwood Shores Subdivision
Listing and Financial Details
- Assessor Parcel Number R1605018
Map
Home Values in the Area
Average Home Value in this Area
Property History
| Date | Event | Price | Change | Sq Ft Price |
|---|---|---|---|---|
| 01/02/2025 01/02/25 | Sold | $1,750,000 | -5.4% | $462 / Sq Ft |
| 12/08/2024 12/08/24 | For Sale | $1,850,000 | +561.0% | $489 / Sq Ft |
| 01/28/2019 01/28/19 | Off Market | $279,900 | -- | -- |
| 01/30/2015 01/30/15 | Sold | $279,900 | -6.7% | -- |
| 12/31/2014 12/31/14 | Pending | -- | -- | -- |
| 04/11/2013 04/11/13 | For Sale | $300,000 | -- | -- |
Tax History
| Year | Tax Paid | Tax Assessment Tax Assessment Total Assessment is a certain percentage of the fair market value that is determined by local assessors to be the total taxable value of land and additions on the property. | Land | Improvement |
|---|---|---|---|---|
| 2025 | $8,481 | $84,420 | $33,500 | $50,920 |
| 2024 | $8,481 | $84,420 | $33,500 | $50,920 |
| 2022 | $7,030 | $65,122 | $26,341 | $38,781 |
| 2021 | $7,108 | $66,996 | $27,099 | $39,897 |
| 2020 | $7,016 | $64,350 | $25,025 | $39,325 |
| 2019 | $8,275 | $75,597 | $25,025 | $50,572 |
| 2018 | $6,905 | $64,800 | $23,760 | $41,040 |
| 2017 | $6,885 | $64,800 | $23,760 | $41,040 |
| 2016 | $2,056 | $18,276 | $15,442 | $2,834 |
| 2015 | $6,292 | $56,260 | $56,260 | $0 |
| 2014 | $5,379 | $47,850 | $47,850 | $0 |
Mortgage History
| Date | Status | Loan Amount | Loan Type |
|---|---|---|---|
| Previous Owner | $554,000 | New Conventional | |
| Previous Owner | $621,000 | Adjustable Rate Mortgage/ARM | |
| Previous Owner | $692,420 | Future Advance Clause Open End Mortgage | |
| Previous Owner | $167,900 | Purchase Money Mortgage | |
| Previous Owner | $79,000 | New Conventional | |
| Previous Owner | $124,964 | Unknown | |
| Previous Owner | $164,000 | Unknown |
Deed History
| Date | Type | Sale Price | Title Company |
|---|---|---|---|
| Warranty Deed | $1,750,000 | Land Title Guarantee | |
| Warranty Deed | $1,750,000 | Land Title Guarantee | |
| Warranty Deed | $279,900 | Tggt | |
| Warranty Deed | $205,000 | -- |
Similar Homes in Fort Collins, CO
Source: IRES MLS
MLS Number: 1023222
APN: 88083-07-008
- 6864 Gateway Crossing St
- 3395 Meadow Gate Dr
- 6975 Feather Reed Dr
- 6997 Feather Reed Dr
- 7070 Feather Reed Dr
- 7121 Feather Reed Dr
- 7137 Feather Reed Dr
- 7153 Feather Reed Dr
- 3656 Cornflower St
- 7172 Feather Reed Dr
- 7157 Ryegrass Dr
- 7186 Feather Reed Dr
- 7173 Ryegrass Dr
- 3194 Buffalo Grass Ln
- 3759 Catmint St
- 3725 Cornflower St
- 3771 Catmint St
- 3712 Daylily St
- 3656 Wine Cup St
- 3193 Buffalo Grass Ln
