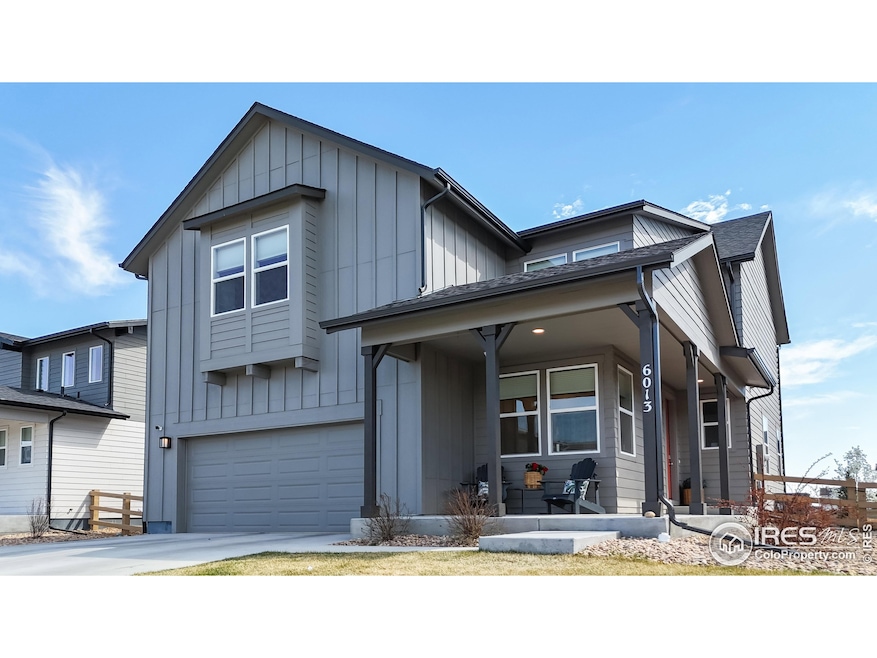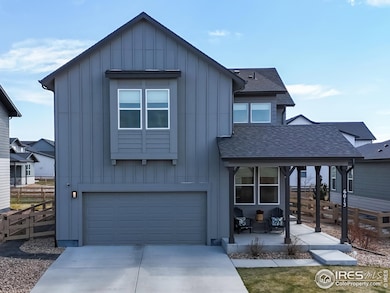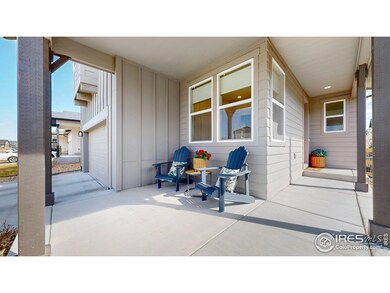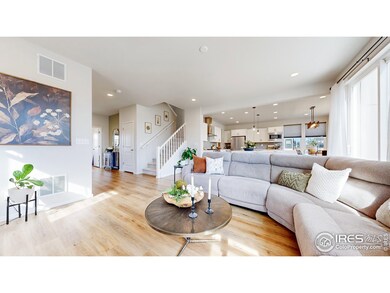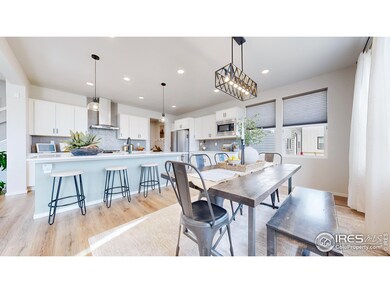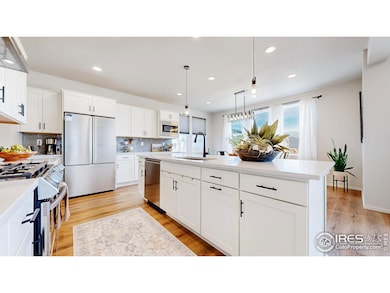
6013 Goodnight Ave Timnath, CO 80547
Estimated payment $4,457/month
Highlights
- New Construction
- Mountain View
- Contemporary Architecture
- Open Floorplan
- Clubhouse
- Cathedral Ceiling
About This Home
Why wait for new? Step into this stunning 4-bedroom, 3-bathroom home with main level office and upstairs loft in Timnath's prestigious Trailside, Timnath Ranch community in the rapidly growing city of Timnath. Luxury living meets Colorado charm in an open-concept layout featuring high ceilings, Luxury vinyl plank flooring, and expansive windows to let in so much natural light. The gourmet kitchen is a chef's dream with professional-grade stainless appliances, quartz countertops, gas range/oven and a massive center island with ample seating, flowing effortlessly into the great room perfectly equipped for entertaining. Easy access to the outdoor patio and great professionally landscaped backyard backing to community greenbelt with mountain views to enjoy upcoming summer nights. A main level office or flex space is conveniently located off great room area. Head upstairs to the well thought out upstairs living space. The spacious primary retreat is well appointed with vaulted ceilings a walk in closet and easy access to a great en~suite 3/4 bathroom with spa like finishes. 3 other generous sized bedrooms, loft and upstairs laundry make this a perfectly laid out home. Enjoy your front porch with wide open views to the park and open space areas. Step just outside to experience the incredible neighborhood amenities, including a splash pad, park, scenic trails, pickleball courts, and a sparkling pool-all designed to complement an active and social lifestyle. Timnath Ranch is known for its top-rated Poudre School District schools, and easy I-25 access to stores, restaurants, and other local NOCO cities nearby. Great lot location and price, and in impeccable condition make this home a win! Schedule your showing today!
Open House Schedule
-
Saturday, April 26, 202511:00 am to 1:00 pm4/26/2025 11:00:00 AM +00:004/26/2025 1:00:00 PM +00:00Add to Calendar
Home Details
Home Type
- Single Family
Est. Annual Taxes
- $6,701
Year Built
- Built in 2024 | New Construction
Lot Details
- 6,149 Sq Ft Lot
- Open Space
- Southern Exposure
- Northwest Facing Home
- Wood Fence
- Level Lot
- Sprinkler System
Parking
- 2 Car Attached Garage
- Oversized Parking
- Garage Door Opener
- Driveway Level
Home Design
- Contemporary Architecture
- Wood Frame Construction
- Composition Roof
- Composition Shingle
Interior Spaces
- 2,596 Sq Ft Home
- 2-Story Property
- Open Floorplan
- Cathedral Ceiling
- Ceiling Fan
- Double Pane Windows
- Window Treatments
- Dining Room
- Home Office
- Loft
- Sun or Florida Room
- Mountain Views
- Radon Detector
Kitchen
- Eat-In Kitchen
- Double Self-Cleaning Oven
- Gas Oven or Range
- Microwave
- Dishwasher
- Kitchen Island
- Disposal
Flooring
- Carpet
- Luxury Vinyl Tile
Bedrooms and Bathrooms
- 4 Bedrooms
- Split Bedroom Floorplan
- Walk-In Closet
- Jack-and-Jill Bathroom
- Primary bathroom on main floor
- Walk-in Shower
Laundry
- Laundry on upper level
- Dryer
- Washer
- Sink Near Laundry
Basement
- Partial Basement
- Crawl Space
Accessible Home Design
- Low Pile Carpeting
Eco-Friendly Details
- Energy-Efficient HVAC
- Energy-Efficient Thermostat
Outdoor Features
- Patio
- Exterior Lighting
Schools
- Timnath Elementary School
- Timnath Middle-High School
Utilities
- Humidity Control
- Forced Air Heating and Cooling System
- High Speed Internet
- Satellite Dish
- Cable TV Available
Listing and Financial Details
- Assessor Parcel Number R1672888
Community Details
Overview
- No Home Owners Association
- Association fees include common amenities
- Built by Hartford Homes
- Trailside On Harmony Subdivision
Amenities
- Clubhouse
Recreation
- Tennis Courts
- Community Playground
- Community Pool
- Park
- Hiking Trails
Map
Home Values in the Area
Average Home Value in this Area
Tax History
| Year | Tax Paid | Tax Assessment Tax Assessment Total Assessment is a certain percentage of the fair market value that is determined by local assessors to be the total taxable value of land and additions on the property. | Land | Improvement |
|---|---|---|---|---|
| 2025 | $6,434 | $44,890 | $10,707 | $34,183 |
| 2024 | $6,434 | $44,890 | $10,707 | $34,183 |
| 2022 | $189 | $1,218 | $1,218 | $0 |
| 2021 | $185 | $1,218 | $1,218 | $0 |
| 2020 | $238 | $1,554 | $1,554 | $0 |
Property History
| Date | Event | Price | Change | Sq Ft Price |
|---|---|---|---|---|
| 04/16/2025 04/16/25 | For Sale | $699,900 | -- | $270 / Sq Ft |
Deed History
| Date | Type | Sale Price | Title Company |
|---|---|---|---|
| Special Warranty Deed | -- | None Listed On Document | |
| Special Warranty Deed | $684,860 | Harmony Title, | |
| Special Warranty Deed | $180,000 | New Title Company Name |
Similar Homes in Timnath, CO
Source: IRES MLS
MLS Number: 1031264
APN: 86024-27-002
- 6001 Goodnight Ave
- 5314 Blainville St
- 5326 Blainville St
- 5240 Rendezvous Pkwy
- 5211 Beckworth St
- 5199 Beckworth St
- 6037 Saddle Horn Dr
- 6013 Saddle Horn Dr
- 6049 Saddle Horn Dr
- 6061 Saddle Horn Dr
- 5144 Beckworth St
- 6101 Saddle Horn Dr
- 6109 Zebulon Place
- 6105 Saddle Horn Dr
- 5006 Rendezvous Pkwy
- 6112 Dutch Dr
- 5075 Mckinnon Ct
- 6104 Dutch Dr
- 6108 Dutch Dr
- 6073 Saddle Horn Dr
