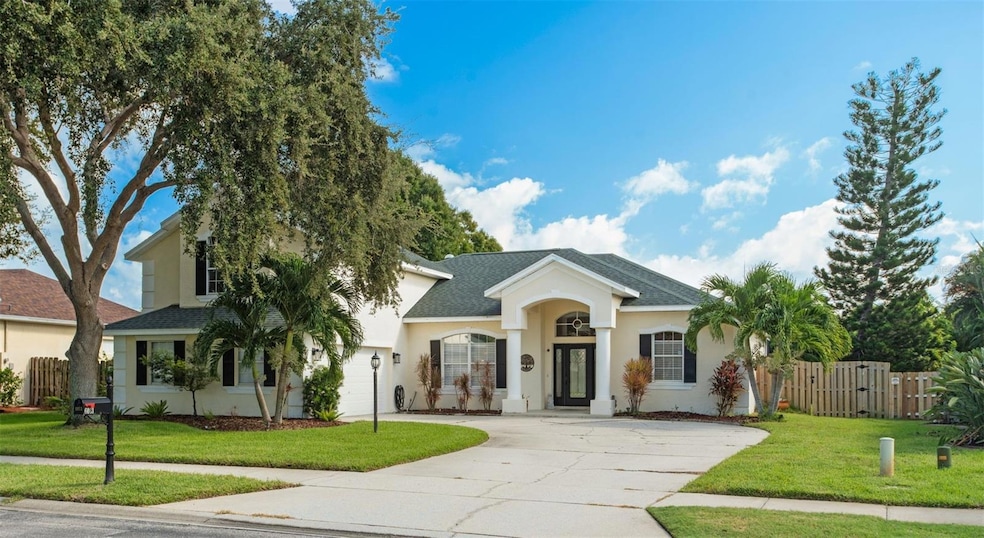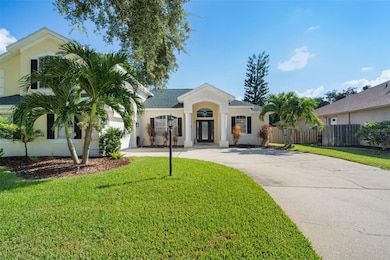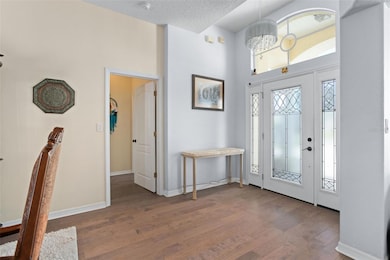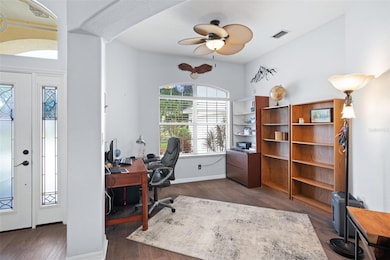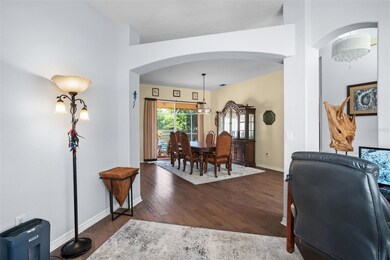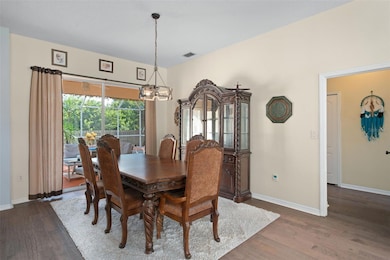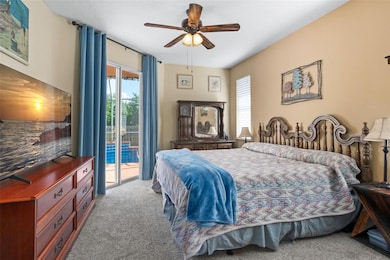
6013 Newbury Cir Melbourne, FL 32940
Estimated payment $4,320/month
Highlights
- Screened Pool
- Open Floorplan
- Main Floor Primary Bedroom
- Suntree Elementary School Rated A-
- Wood Flooring
- High Ceiling
About This Home
Seller's current mortgage is assumable at 4.75% if buyer qualifies! Privacy and security abound in this move-in ready 4-bedroom, 2.5-bathroom home backing to the community preserve in the gated neighborhood of Windsor Estates in Melbourne. Minutes from Indian River and the beach, this 2-story home invites you into open-concept living with the perfect flex space up front that is currently used as a home office. This space flows perfectly to the charming dining room with sliding glass doors leading out back and views of the preserve. Hardwood floors flow seamlessly throughout the first-floor living areas with high ceilings expanding the rooms. The primary retreat is located off the dining room with its own sliding glass doors to the pool and a beautiful ensuite with a soaking tub and separate stand-up shower. Make your way to the heart of the home to find the immaculate kitchen featuring granite countertops, stainless steel appliances including a Viking gas oven and gas cooktop, intricate cabinetry and the backsplash extending all the way to the ceiling. This space overlooks the living room with a built-in electric fireplace encased by oversized windows. In the hall you’ll find 2 guest bedrooms with a full bathroom in between. Head up the stairs to find an amazing loft with a bedroom and half bath attached. Upstairs is the perfect escape for out-of-town guests or an in-law suite if needed. Out back is your own private oasis! The saltwater pool is fully enclosed overlooking your fully privacy-fenced yard that backs to the community preserve; ensuring no rear neighbors and creating a space to entertain year-round. Schedule your private showing today, you won’t want to miss the opportunity to call this house your home!! **This property qualifies for a closing cost credit up to $5,300 through the Seller’s preferred lender.**
Listing Agent
KELLER WILLIAMS REALTY AT THE PARKS Brokerage Phone: 407-629-4420 License #3275393

Co-Listing Agent
KELLER WILLIAMS REALTY AT THE PARKS Brokerage Phone: 407-629-4420 License #3408318
Home Details
Home Type
- Single Family
Est. Annual Taxes
- $7,810
Year Built
- Built in 2001
Lot Details
- 10,019 Sq Ft Lot
- Southwest Facing Home
- Property is zoned RU-1-11
HOA Fees
- $54 Monthly HOA Fees
Parking
- 2 Car Attached Garage
Home Design
- Slab Foundation
- Shingle Roof
- Block Exterior
- Stucco
Interior Spaces
- 2,426 Sq Ft Home
- 2-Story Property
- Open Floorplan
- Built-In Features
- High Ceiling
- Ceiling Fan
- Electric Fireplace
- Sliding Doors
- Family Room Off Kitchen
- Living Room
- Laundry in unit
Kitchen
- Built-In Oven
- Cooktop
- Microwave
- Dishwasher
Flooring
- Wood
- Carpet
Bedrooms and Bathrooms
- 4 Bedrooms
- Primary Bedroom on Main
- Walk-In Closet
Pool
- Screened Pool
- Private Pool
- Fence Around Pool
Schools
- Viera High School
Utilities
- Central Heating and Cooling System
Community Details
- Fairway Management Association, Phone Number (321) 777-7575
- Windsor Estates Subdivision
Listing and Financial Details
- Visit Down Payment Resource Website
- Legal Lot and Block 3 / B
- Assessor Parcel Number 26 3624-77-B-3
Map
Home Values in the Area
Average Home Value in this Area
Tax History
| Year | Tax Paid | Tax Assessment Tax Assessment Total Assessment is a certain percentage of the fair market value that is determined by local assessors to be the total taxable value of land and additions on the property. | Land | Improvement |
|---|---|---|---|---|
| 2023 | $7,810 | $579,710 | $143,000 | $436,710 |
| 2022 | $4,132 | $329,960 | $0 | $0 |
| 2021 | $4,311 | $320,350 | $0 | $0 |
| 2020 | $4,257 | $315,930 | $0 | $0 |
| 2019 | $4,220 | $308,830 | $0 | $0 |
| 2018 | $4,239 | $303,080 | $43,000 | $260,080 |
| 2017 | $4,454 | $307,660 | $66,000 | $241,660 |
| 2016 | $4,608 | $266,560 | $52,000 | $214,560 |
| 2015 | $3,370 | $217,050 | $70,000 | $147,050 |
| 2014 | $3,394 | $215,330 | $56,000 | $159,330 |
Property History
| Date | Event | Price | Change | Sq Ft Price |
|---|---|---|---|---|
| 03/25/2025 03/25/25 | Price Changed | $649,000 | -1.5% | $268 / Sq Ft |
| 03/01/2025 03/01/25 | Price Changed | $659,000 | -0.2% | $272 / Sq Ft |
| 01/24/2025 01/24/25 | Price Changed | $660,000 | -2.2% | $272 / Sq Ft |
| 01/15/2025 01/15/25 | For Sale | $675,000 | 0.0% | $278 / Sq Ft |
| 12/31/2024 12/31/24 | Pending | -- | -- | -- |
| 11/15/2024 11/15/24 | Price Changed | $675,000 | -0.7% | $278 / Sq Ft |
| 10/31/2024 10/31/24 | Price Changed | $679,900 | -2.7% | $280 / Sq Ft |
| 10/04/2024 10/04/24 | Price Changed | $699,000 | -1.4% | $288 / Sq Ft |
| 09/26/2024 09/26/24 | For Sale | $709,000 | -2.6% | $292 / Sq Ft |
| 05/17/2022 05/17/22 | Sold | $728,000 | +7.2% | $300 / Sq Ft |
| 04/11/2022 04/11/22 | Pending | -- | -- | -- |
| 04/07/2022 04/07/22 | For Sale | $679,000 | +135.8% | $280 / Sq Ft |
| 08/10/2015 08/10/15 | Sold | $288,000 | -7.1% | $119 / Sq Ft |
| 06/26/2015 06/26/15 | Pending | -- | -- | -- |
| 06/07/2015 06/07/15 | For Sale | $310,000 | -- | $128 / Sq Ft |
Deed History
| Date | Type | Sale Price | Title Company |
|---|---|---|---|
| Warranty Deed | $127,500 | Federal Title Ins Agency Inc | |
| Warranty Deed | $288,000 | Prestige Title Brevard Llc | |
| Warranty Deed | $275,000 | -- | |
| Warranty Deed | $46,000 | -- | |
| Warranty Deed | $46,000 | -- |
Mortgage History
| Date | Status | Loan Amount | Loan Type |
|---|---|---|---|
| Previous Owner | $280,000 | Credit Line Revolving | |
| Previous Owner | $100,000 | Unknown | |
| Previous Owner | $128,900 | New Conventional | |
| Previous Owner | $220,000 | Purchase Money Mortgage | |
| Previous Owner | $5,268 | New Conventional | |
| Previous Owner | $143,000 | No Value Available |
Similar Homes in Melbourne, FL
Source: Stellar MLS
MLS Number: O6245091
APN: 26-36-24-77-0000B.0-0003.00
- 6024 Newbury Cir
- 3338 Cappio Dr
- 586 Wethersfield Place
- 3708 Cappio Dr
- 6205 Anello Dr
- 3220 Cappannelle Dr
- 3230 Cappannelle Dr
- 3497 Cappio Dr
- 3240 Cappannelle Dr
- 3250 Cappannelle Dr
- 3370 Cappannelle Dr
- 3360 Cappannelle Dr
- 3260 Cappannelle Dr
- 3350 Cappannelle Dr
- 3290 Cappannelle Dr
- 3300 Deer Lakes Dr
- 0 Pineda Plaza Way Unit 947207
- 3357 Hoofprint Dr
- 3374 Cloudberry Place
- 5003 Outlook Dr
