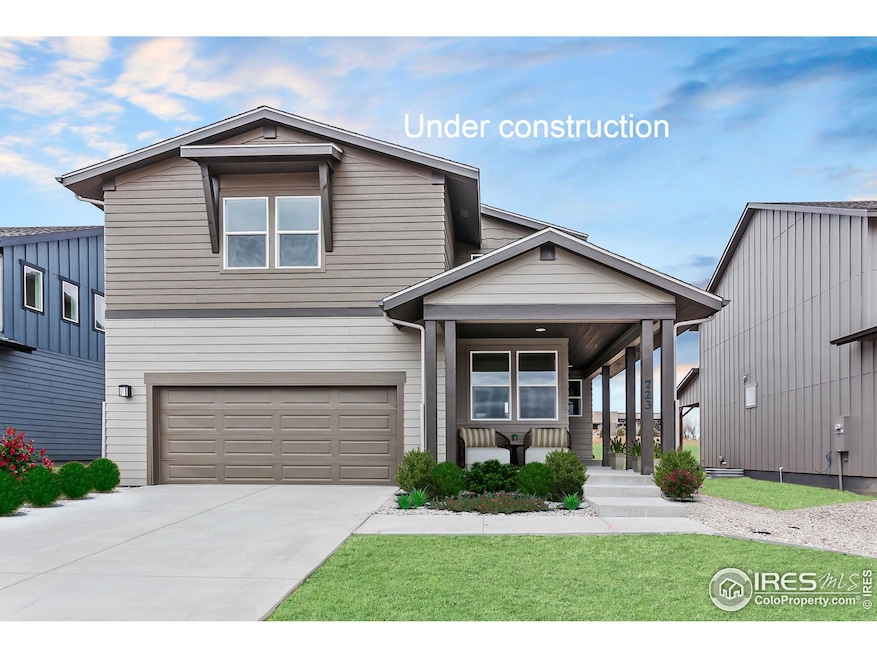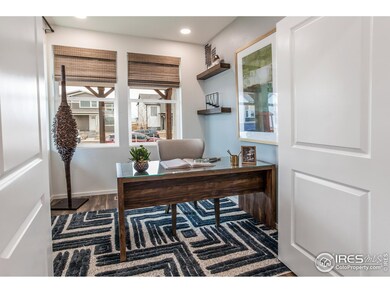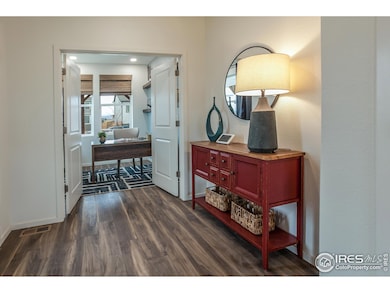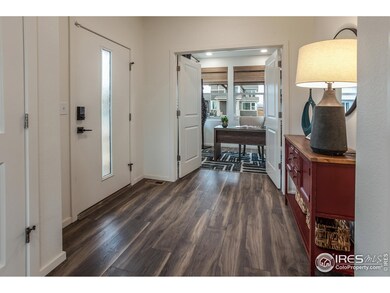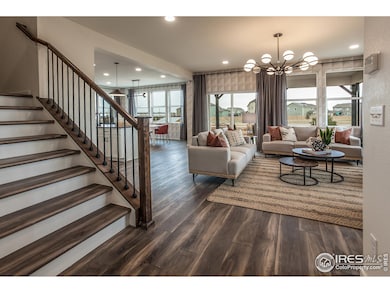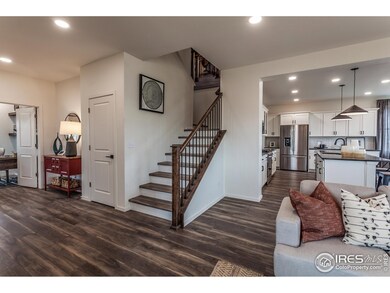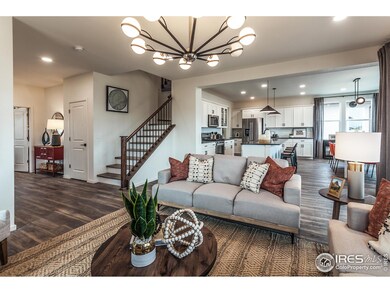
6013 Saddle Horn Dr Timnath, CO 80547
Estimated payment $4,483/month
Highlights
- Under Construction
- Deck
- No HOA
- Open Floorplan
- Loft
- Community Pool
About This Home
Twain by Hartford Homes. New construction. Garden level two-story. S.s. dishwasher, duel fuel range, hood, microwave. Chai latte painted maple cabinetry. Quartz countertops throughout. Vinyl plank in entry, kitchen, dining, baths, laundry, living room. Vaulted ceiling in master bedroom. 3 additional bedrooms, loft and laundry on second level. Unfinished, garden level basement w/ rough in for future bath. Central a/c. Tankless water heater. Front yard landscaping included. Deck. 3 car garage w/ opener and keypad. Active radon system. Bench w/ cubbies & coat hooks off entry from garage. PHOTOS FROM A PREVIOUSLY BUILT HOME AND THEREFORE MAY DEPICT DIFFERENT FINISHES. ASK ABOUT CURRENT LENDER OR CASH INCENTIVES.
Home Details
Home Type
- Single Family
Est. Annual Taxes
- $5,572
Year Built
- Built in 2025 | Under Construction
Parking
- 3 Car Attached Garage
- Garage Door Opener
Home Design
- Wood Frame Construction
- Composition Roof
Interior Spaces
- 2,570 Sq Ft Home
- 2-Story Property
- Open Floorplan
- Home Office
- Loft
- Unfinished Basement
Kitchen
- Eat-In Kitchen
- Gas Oven or Range
- Microwave
- Dishwasher
- Kitchen Island
Flooring
- Carpet
- Vinyl
Bedrooms and Bathrooms
- 4 Bedrooms
- Walk-In Closet
Laundry
- Laundry on upper level
- Washer and Dryer Hookup
Schools
- Timnath Elementary School
- Timnath Middle-High School
Additional Features
- Deck
- 5,995 Sq Ft Lot
- Forced Air Heating and Cooling System
Listing and Financial Details
- Assessor Parcel Number R1672880
Community Details
Overview
- No Home Owners Association
- Association fees include common amenities, management
- Built by Hartford Homes LLC
- Trailside On Harmony Subdivision
Recreation
- Community Pool
- Park
- Hiking Trails
Map
Home Values in the Area
Average Home Value in this Area
Tax History
| Year | Tax Paid | Tax Assessment Tax Assessment Total Assessment is a certain percentage of the fair market value that is determined by local assessors to be the total taxable value of land and additions on the property. | Land | Improvement |
|---|---|---|---|---|
| 2025 | $5,572 | $37,665 | $37,665 | -- |
| 2024 | $5,572 | $35,684 | $35,684 | -- |
| 2022 | $189 | $1,218 | $1,218 | $0 |
| 2021 | $185 | $1,218 | $1,218 | $0 |
| 2020 | $238 | $1,554 | $1,554 | $0 |
Property History
| Date | Event | Price | Change | Sq Ft Price |
|---|---|---|---|---|
| 04/08/2025 04/08/25 | For Sale | $720,070 | -- | $280 / Sq Ft |
Deed History
| Date | Type | Sale Price | Title Company |
|---|---|---|---|
| Special Warranty Deed | -- | Harmony Title |
Similar Homes in the area
Source: IRES MLS
MLS Number: 1030524
APN: 86024-26-029
- 6037 Saddle Horn Dr
- 6049 Saddle Horn Dr
- 5326 Blainville St
- 6061 Saddle Horn Dr
- 5314 Blainville St
- 6101 Saddle Horn Dr
- 6104 Dutch Dr
- 6105 Saddle Horn Dr
- 6112 Dutch Dr
- 6013 Goodnight Ave
- 6108 Dutch Dr
- 6001 Goodnight Ave
- 5240 Rendezvous Pkwy
- 6073 Saddle Horn Dr
- 6109 Saddle Horn Dr
- 5211 Beckworth St
- 5199 Beckworth St
- 5144 Beckworth St
- 6124 Story Rd
- 5985 Story Rd
